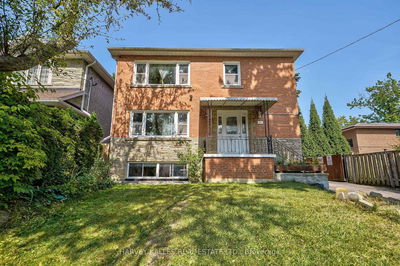168 Alma
Rockwood | Guelph/Eramosa
$2,500,000.00
Listed 5 months ago
- 6 bed
- 9 bath
- 5000+ sqft
- 10.0 parking
- Multiplex
Instant Estimate
$2,356,571
-$143,429 compared to list price
Upper range
$2,608,547
Mid range
$2,356,571
Lower range
$2,104,595
Property history
- May 1, 2024
- 5 months ago
Sold conditionally
Listed for $2,500,000.00 • on market
- Jan 19, 2024
- 9 months ago
Terminated
Listed for $2,550,000.00 • 3 months on market
- May 23, 2023
- 1 year ago
Suspended
Listed for $2,499,999.00 • about 2 months on market
Sold for
Listed for $2,499,999.00 • on market
- Jan 4, 2023
- 2 years ago
Terminated
Listed for $2,499,999.00 • 5 months on market
Location & area
Schools nearby
Home Details
- Description
- New (2023) 2 Storey Fourplex In Downtown Rockwood. Great Cap Rate. Four 3 Bedrooms Units, 1.5 Baths each, 9 Ft. Ceilings, Pot Lights. Individual: Laundry, Gas, Hydro & Water Meters, Private Balconies& Parking Spaces, Custom Kitchens With Quartz Countertops, White Shaker Kit. Cabinets & More. Each Unit Is Appx. 1250 Sq. Ft., Zoning Is Commercial/Multi Residential. 10 Minutes Drive To Guelph University, Go Bus Stop Directly In Front Of The Building & Walking Distance To Buses, Shopping, Parks. All 4 Units are occupied At a monthly rental of $2,850.00 + Utilities. 90% Finished Lower Level 5th Unit (2 Bed. 1 Bath, Kitchen & Laundry) + Rec. Rm. w/Potential 6th unit . Full set of SS Appliances for each unit. Individual central Heat/AC each unit. Description above is for each unit,2 units on main floor & 2 units on 2nd floor. Potential 5th & 6th unit in basement, allowed for within the zoning, see attached floor plan. A Great Investment Opportunity.
- Additional media
- -
- Property taxes
- $4,319.46 per year / $359.96 per month
- Basement
- Full
- Year build
- New
- Type
- Multiplex
- Bedrooms
- 6 + 6
- Bathrooms
- 9
- Parking spots
- 10.0 Total | 10.0 Garage
- Floor
- -
- Balcony
- -
- Pool
- None
- External material
- Stucco/Plaster
- Roof type
- -
- Lot frontage
- -
- Lot depth
- -
- Heating
- Forced Air
- Fire place(s)
- N
- Main
- Living
- 19’4” x 14’6”
- Dining
- 11’8” x 8’6”
- Kitchen
- 11’10” x 11’8”
- Prim Bdrm
- 13’9” x 11’10”
- 2nd Br
- 11’12” x 11’10”
- 3rd Br
- 12’6” x 7’1”
Listing Brokerage
- MLS® Listing
- X8293282
- Brokerage
- ROYAL LEPAGE SIGNATURE REALTY
Similar homes for sale
These homes have similar price range, details and proximity to 168 Alma





