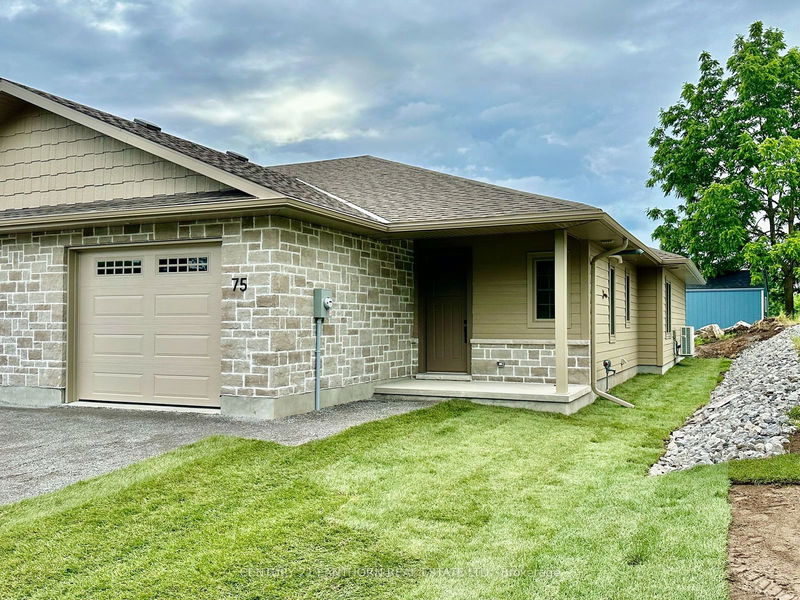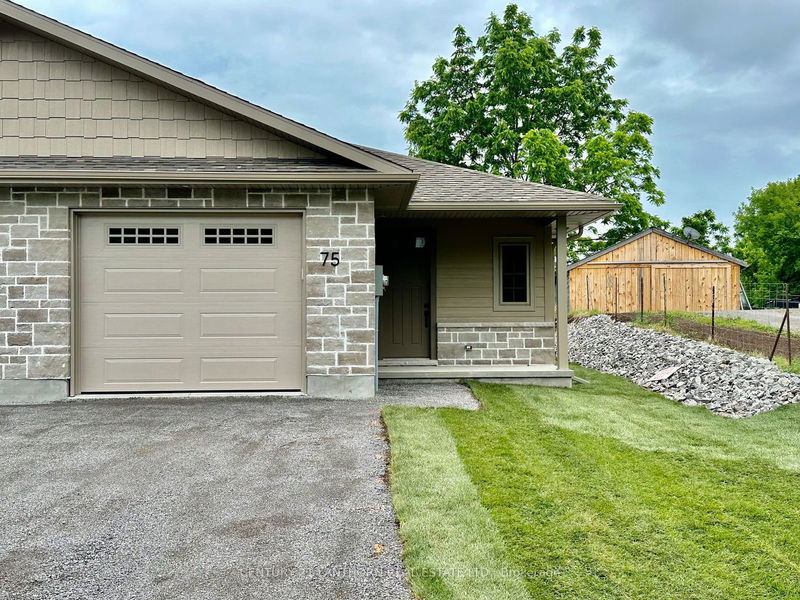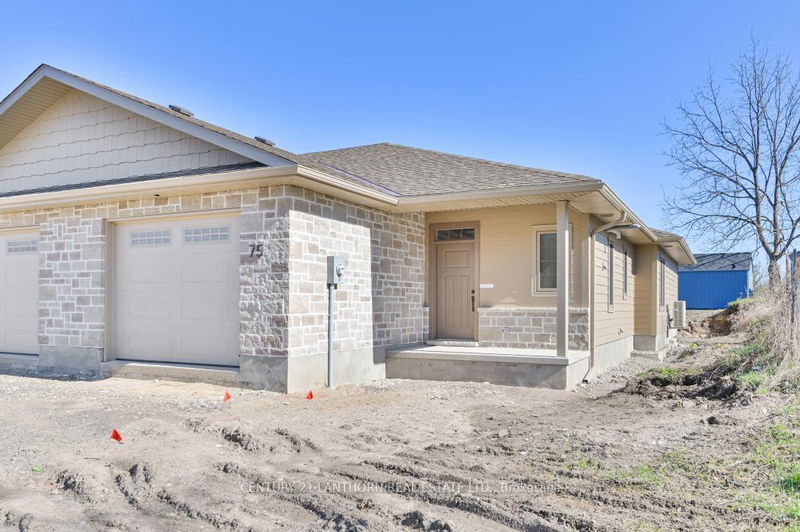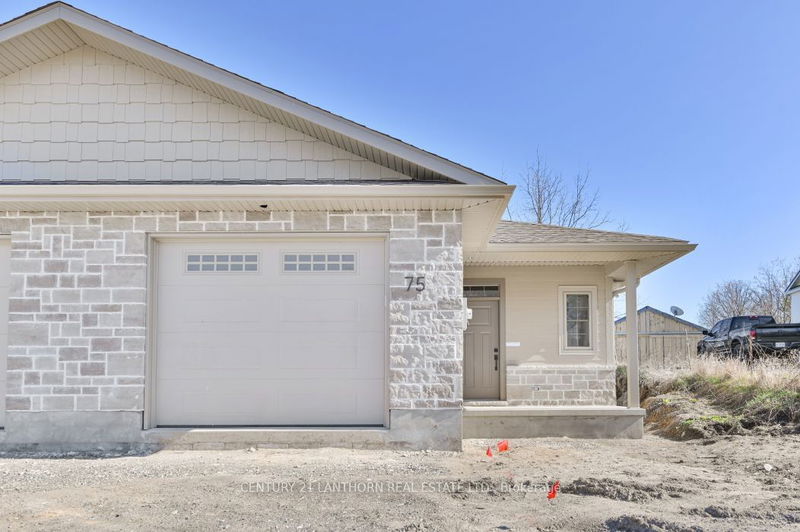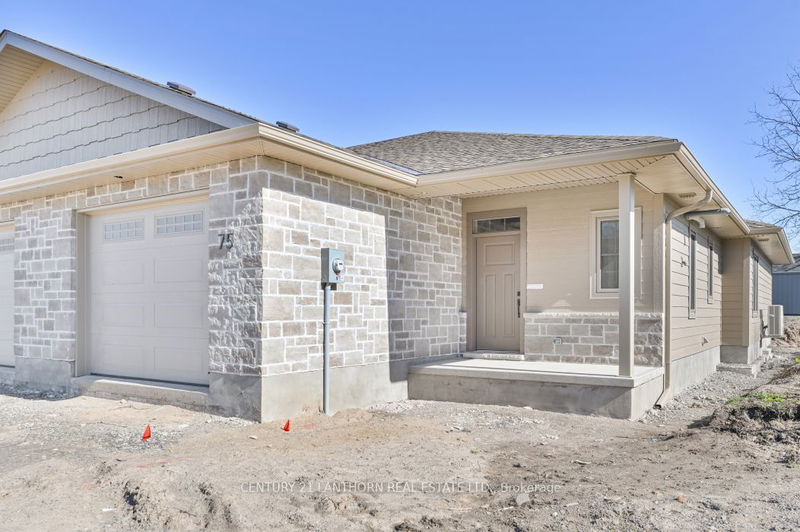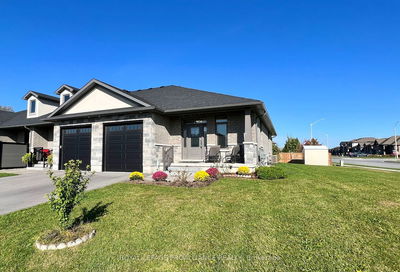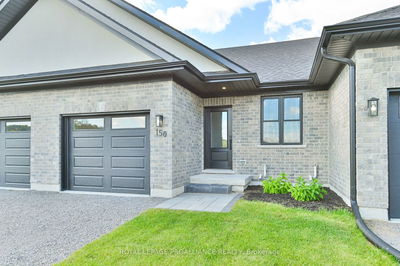75 Seymour
| Centre Hastings
$539,900.00
Listed 5 months ago
- 2 bed
- 2 bath
- 1100-1500 sqft
- 2.0 parking
- Att/Row/Twnhouse
Instant Estimate
$548,724
+$8,824 compared to list price
Upper range
$655,577
Mid range
$548,724
Lower range
$441,871
Property history
- May 1, 2024
- 5 months ago
Price Change
Listed for $539,900.00 • 5 months on market
Location & area
Home Details
- Description
- Welcome to Unit 75 of Seymour Towns, a distinguished end unit townhome spanning 1257 square feet in Deer Creek Homestead. Its innovative slab-on-grade design includes in-floor heating powered by an energy-efficient natural gas boiler. Air conditioning and HVAC are also included. A fully insulated one-car garage offers direct access to the main house, ensuring comfort and convenience. The focal point of the spacious great room is a natural gas fireplace, set against the backdrop of a cathedral ceiling. A covered front entry welcomes residents and guests alike. This unit boasts two bedrooms, including a master bedroom with an ensuite featuring a luxurious custom-tiled shower. A second four-piece bathroom serves the remainder of the house. The well-appointed kitchen, designed with discerning tastes in mind, features hard surface countertops for both functionality and aesthetic appeal. Outdoors, a 10 x 10 interlocking brick patio awaits, providing ample space for outdoor enjoyment and relaxation. With its thoughtful design, premium features and a Tarion New Home Warranty 75 Seymour Towns offers a blend of comfort, style, and functionality for its discerning residents. Just needs lot grading and a few things but ready for showings and scheduled for completion in June.
- Additional media
- https://www.londonhousephoto.ca/75-seymour-street-west-madoc/?ub=true
- Property taxes
- $0.00 per year / $0.00 per month
- Basement
- None
- Year build
- New
- Type
- Att/Row/Twnhouse
- Bedrooms
- 2
- Bathrooms
- 2
- Parking spots
- 2.0 Total | 1.0 Garage
- Floor
- -
- Balcony
- -
- Pool
- None
- External material
- Other
- Roof type
- -
- Lot frontage
- -
- Lot depth
- -
- Heating
- Radiant
- Fire place(s)
- Y
- Main
- Great Rm
- 16’2” x 15’2”
- Dining
- 16’2” x 9’12”
- Kitchen
- 12’11” x 8’12”
- Br
- 11’6” x 12’12”
- Br
- 11’7” x 10’1”
- Bathroom
- 5’1” x 8’12”
- Bathroom
- 9’7” x 7’3”
- Pantry
- 3’1” x 1’5”
- Other
- 5’3” x 7’1”
Listing Brokerage
- MLS® Listing
- X8295322
- Brokerage
- CENTURY 21 LANTHORN REAL ESTATE LTD.
Similar homes for sale
These homes have similar price range, details and proximity to 75 Seymour
