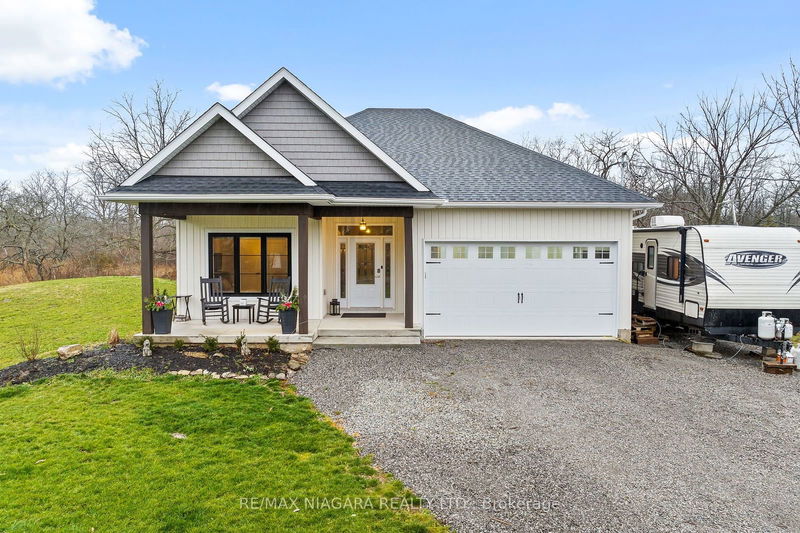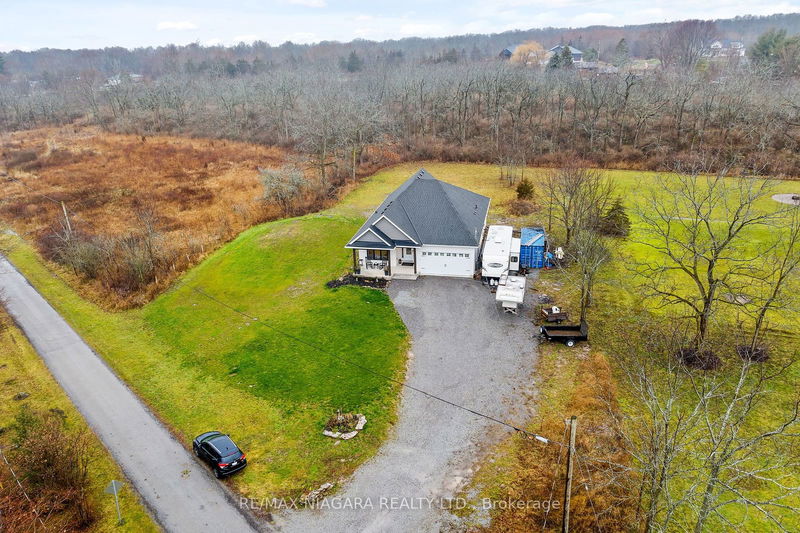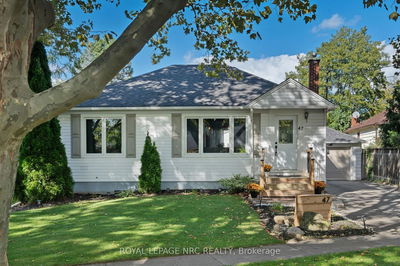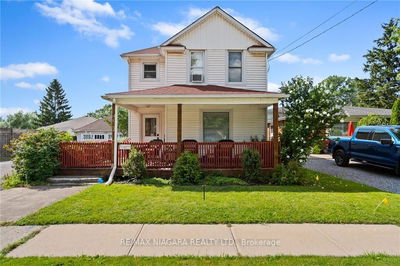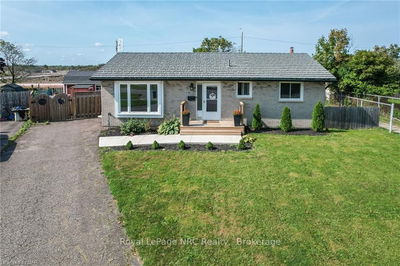11346 Fowler
| Wainfleet
$949,900.00
Listed 5 months ago
- 2 bed
- 2 bath
- 1100-1500 sqft
- 8.0 parking
- Detached
Instant Estimate
$938,461
-$11,439 compared to list price
Upper range
$1,069,055
Mid range
$938,461
Lower range
$807,867
Property history
- May 1, 2024
- 5 months ago
Extension
Listed for $949,900.00 • on market
- Jan 12, 2024
- 9 months ago
Expired
Listed for $949,900.00 • 4 months on market
- Jan 12, 2024
- 9 months ago
Expired
Listed for $949,900.00 • 4 months on market
Location & area
Schools nearby
Home Details
- Description
- You are going to love this house AND this location! Custom built 2 bedroom bungalow in beautiful Wainfleet. Built in 2021 this house has everything you need. Stunning open concept living area with vaulted ceilings, gas fireplace and a wall of glass to your private rear yard backing onto nothing but trees! You will love the stunning kitchen with over-sized quartz island and countertops, up-graded wolf appliances, walk through pantry/ laundry area to the attached double garage with secure interior access. Spacious master retreat with walk-in closet and huge walk in glass shower. Enjoy leisurely dinners in your separate eating area or wander to your private rear covered patio with your evening glass of wine or morning coffee on your front covered patio. A short stroll to beautiful Lake Erie and the serene Morgan's Point Conservation Area or a quick drive to multiple golf courses and all the amenities of quaint Port Colborne with its own marina, quaint boutiques and amazing eateries.
- Additional media
- https://my.matterport.com/show/?m=fygSgtd6u4c&brand=0&mls=1&
- Property taxes
- $5,581.85 per year / $465.15 per month
- Basement
- Crawl Space
- Basement
- Unfinished
- Year build
- 0-5
- Type
- Detached
- Bedrooms
- 2
- Bathrooms
- 2
- Parking spots
- 8.0 Total | 2.0 Garage
- Floor
- -
- Balcony
- -
- Pool
- None
- External material
- Vinyl Siding
- Roof type
- -
- Lot frontage
- -
- Lot depth
- -
- Heating
- Forced Air
- Fire place(s)
- Y
- Main
- Living
- 16’8” x 11’4”
- Kitchen
- 15’11” x 15’1”
- Dining
- 12’1” x 10’3”
- Prim Bdrm
- 14’5” x 12’5”
- Bathroom
- 16’8” x 8’5”
- 2nd Br
- 14’6” x 11’4”
- Bathroom
- 7’11” x 7’6”
- Laundry
- 9’4” x 5’10”
Listing Brokerage
- MLS® Listing
- X8296702
- Brokerage
- RE/MAX NIAGARA REALTY LTD.
Similar homes for sale
These homes have similar price range, details and proximity to 11346 Fowler

