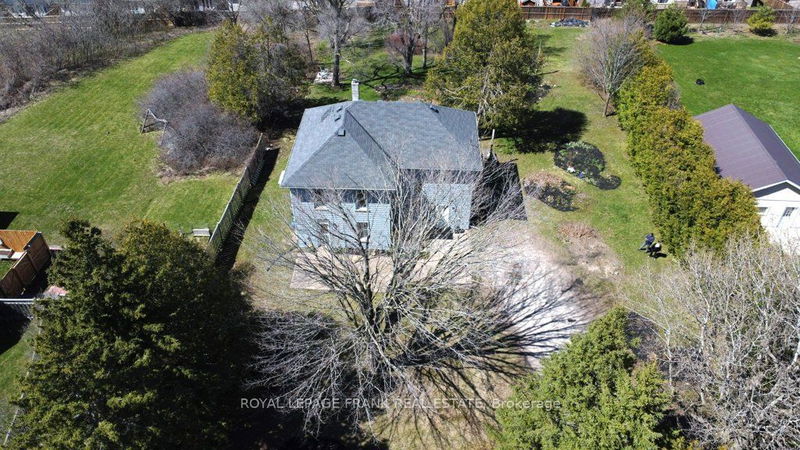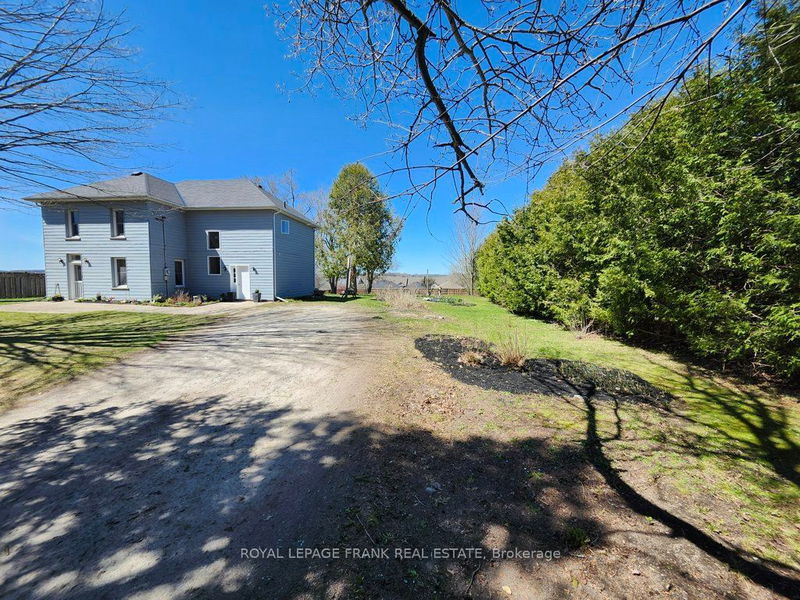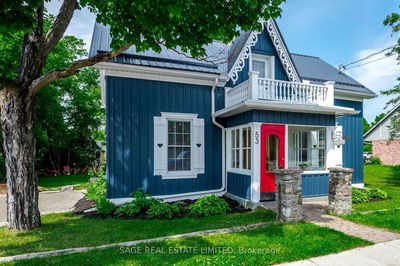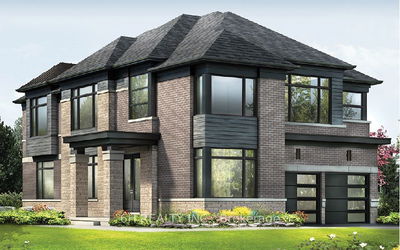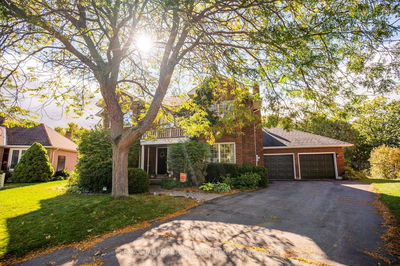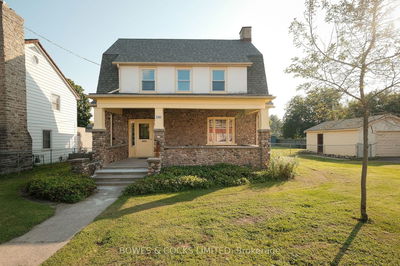1248 Parkhill
Monaghan | Peterborough
$749,900.00
Listed 5 months ago
- 4 bed
- 2 bath
- - sqft
- 6.0 parking
- Detached
Instant Estimate
$761,082
+$11,182 compared to list price
Upper range
$889,700
Mid range
$761,082
Lower range
$632,463
Property history
- May 2, 2024
- 5 months ago
Sold Conditionally with Escalation Clause
Listed for $749,900.00 • on market
Location & area
Schools nearby
Home Details
- Description
- This property offers an incredible opportunity for the family or developer. With over 3/4 of an acre, this property is private and enjoys all the conveniences of being in town. The original house and large two-storey addition provide plenty of room for a large family with 4 bedrooms upstairs. Huge eat-in kitchen, large dining room and den. All windows offer a private view of the huge property and abundance of perennial gardens. Easy access to miles of beautiful Trans-Canada trails. This would be a fantastic place to raise a family just as the current owner did after purchasing in 1976. With recent development in the area there is a huge potential for residential development of this property. Zoning is D2 and new city services have been brought to the lot line. It has been contemplated with a planning consultant that a reasonable re-development could accommodate approximately 22+ units with parking. Property currently serviced by drilled well and septic. Home inspection available and easy to show.
- Additional media
- https://unbranded.youriguide.com/1248_parkhill_rd_w_peterborough_on/
- Property taxes
- $4,520.71 per year / $376.73 per month
- Basement
- Unfinished
- Year build
- -
- Type
- Detached
- Bedrooms
- 4
- Bathrooms
- 2
- Parking spots
- 6.0 Total
- Floor
- -
- Balcony
- -
- Pool
- None
- External material
- Wood
- Roof type
- -
- Lot frontage
- -
- Lot depth
- -
- Heating
- Forced Air
- Fire place(s)
- N
- Main
- Living
- 15’1” x 17’11”
- Dining
- 14’2” x 8’4”
- Kitchen
- 14’2” x 10’1”
- Other
- 13’8” x 10’7”
- Mudroom
- 13’8” x 7’5”
- Bathroom
- 6’9” x 3’4”
- 2nd
- Prim Bdrm
- 11’8” x 15’5”
- Br
- 10’12” x 15’6”
- Br
- 14’11” x 9’12”
- Br
- 13’10” x 8’1”
- Bathroom
- 9’4” x 4’11”
- Bsmt
- Other
- 28’5” x 18’7”
Listing Brokerage
- MLS® Listing
- X8296804
- Brokerage
- ROYAL LEPAGE FRANK REAL ESTATE
Similar homes for sale
These homes have similar price range, details and proximity to 1248 Parkhill
