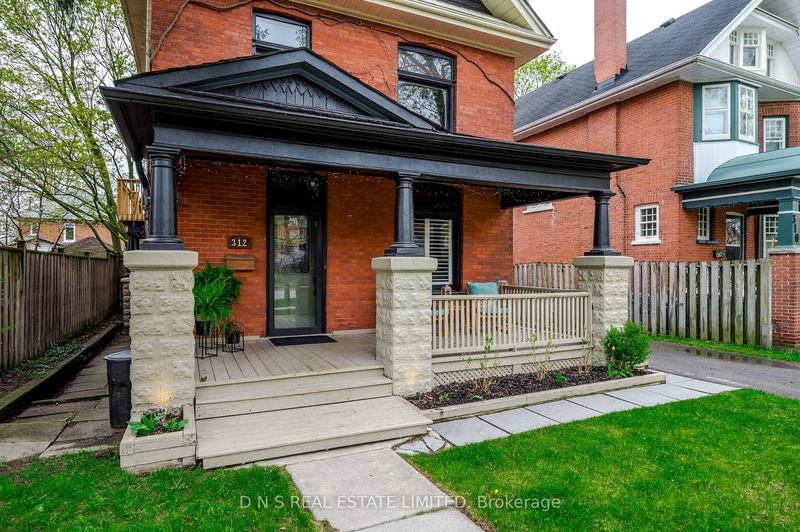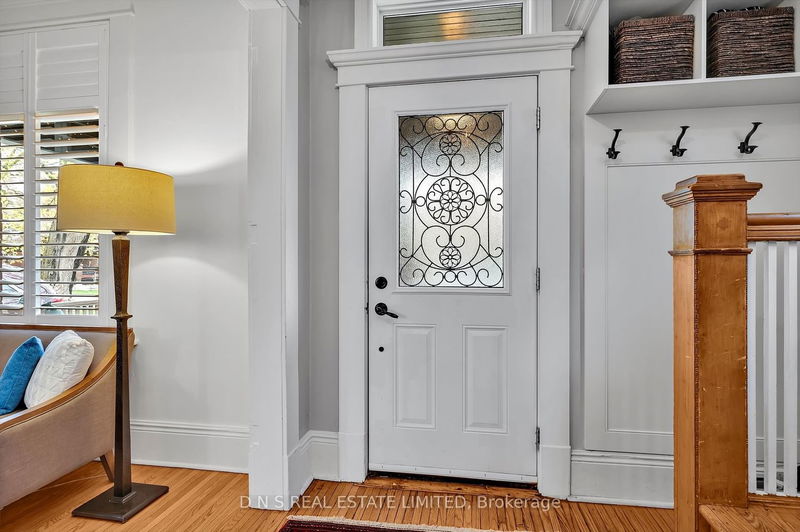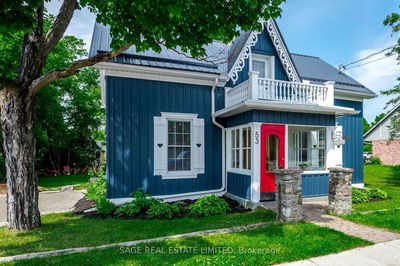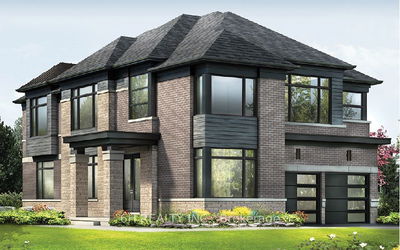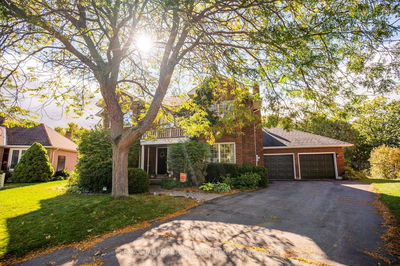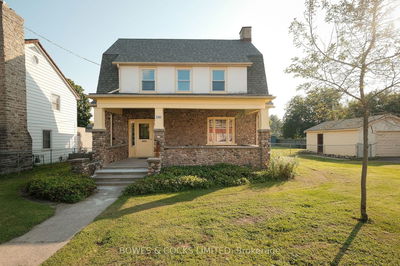312 Elias
Downtown | Peterborough
$699,000.00
Listed 5 months ago
- 4 bed
- 3 bath
- 1500-2000 sqft
- 3.0 parking
- Detached
Instant Estimate
$776,210
+$77,210 compared to list price
Upper range
$842,738
Mid range
$776,210
Lower range
$709,681
Property history
- May 2, 2024
- 5 months ago
Price Change
Listed for $699,000.00 • 4 months on market
- Jun 23, 2022
- 2 years ago
Sold for $765,000.00
Listed for $699,900.00 • 3 days on market
- Apr 21, 2008
- 16 years ago
Sold for $230,000.00
Listed for $249,000.00 • 11 days on market
- Jun 23, 2005
- 19 years ago
Sold for $185,000.00
Listed for $199,900.00 • about 2 months on market
Location & area
Schools nearby
Home Details
- Description
- Welcome to this Gorgeous Century Home located in Peterborough's Historic Avenues. This two-and-a-half story, 4 bedroom, 2.5 bathroom home has been well maintained and has more than $20,000 in upgrades in the previous two years, including new Central Air Conditioning, new Refrigerator and Dishwasher, Refinished Wood Floors, stylish California Blinds, and exterior Painting. This beautiful home also includes a Kitchen with Granite Counter Tops, Stainless Steel Appliances, Under Mount Lighting, and Soft Close Cabinets. The list goes on with a Main Floor Laundry Room, a Multi-level Deck with a Fully Fenced back yard and storage shed, Parking for up to Four Vehicles. The second floor Kitchen, with private access to the Back Yard, offers the potential for a Bachelor Apartment. See the Links for the Floor Plans, Pics, and Virtual Tours.
- Additional media
- https://unbranded.youriguide.com/312_elias_ave_peterborough_on/
- Property taxes
- $4,428.45 per year / $369.04 per month
- Basement
- Full
- Basement
- Unfinished
- Year build
- -
- Type
- Detached
- Bedrooms
- 4
- Bathrooms
- 3
- Parking spots
- 3.0 Total
- Floor
- -
- Balcony
- -
- Pool
- None
- External material
- Brick
- Roof type
- -
- Lot frontage
- -
- Lot depth
- -
- Heating
- Forced Air
- Fire place(s)
- N
- Main
- Kitchen
- 9’11” x 14’6”
- Dining
- 10’2” x 13’7”
- Living
- 10’2” x 13’11”
- Laundry
- 5’10” x 6’4”
- 2nd
- Prim Bdrm
- 9’9” x 11’9”
- 2nd Br
- 11’3” x 8’4”
- 3rd Br
- 8’8” x 10’0”
- 4th Br
- 8’6” x 6’9”
- Sunroom
- 12’3” x 6’7”
Listing Brokerage
- MLS® Listing
- X8299808
- Brokerage
- D N S REAL ESTATE LIMITED
Similar homes for sale
These homes have similar price range, details and proximity to 312 Elias

