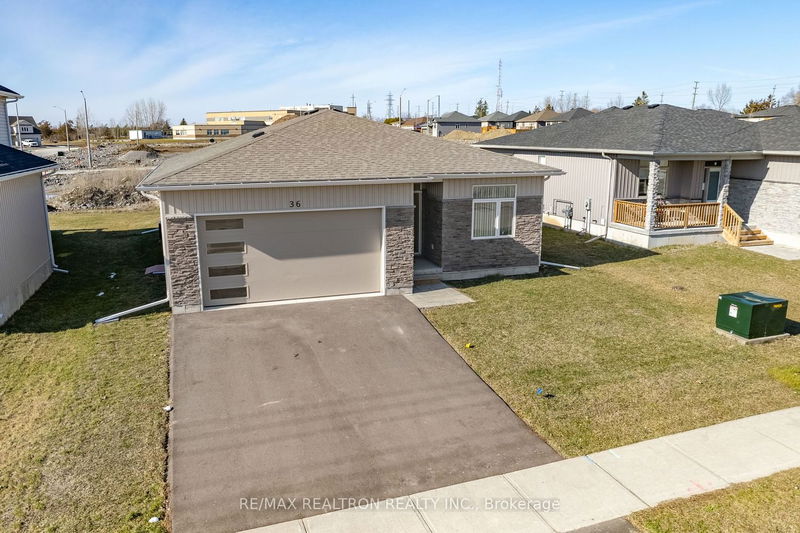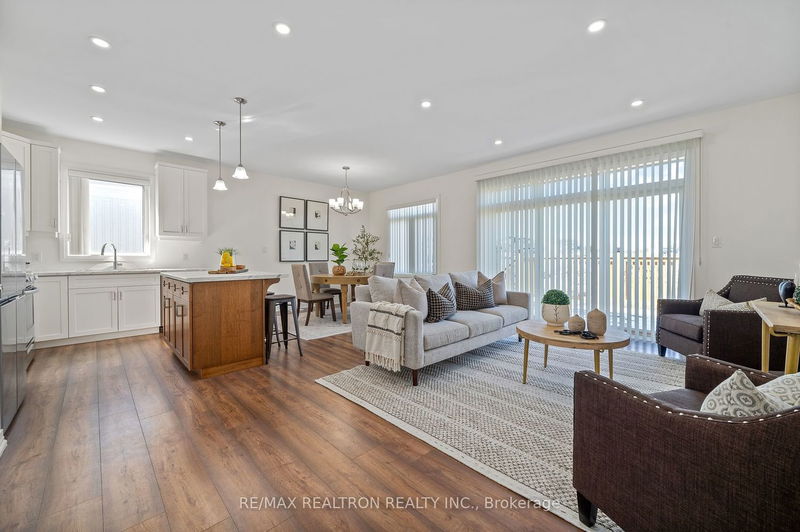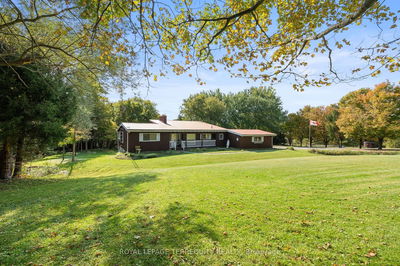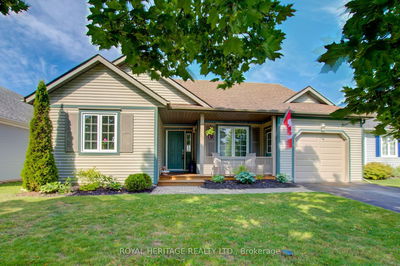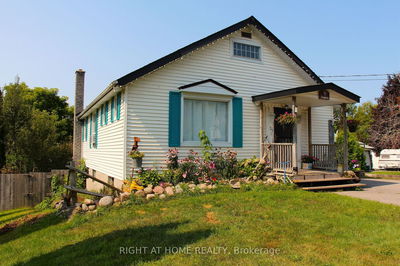36 Mcfarland
| Belleville
$689,000.00
Listed 5 months ago
- 2 bed
- 3 bath
- - sqft
- 4.0 parking
- Detached
Instant Estimate
$692,736
+$3,736 compared to list price
Upper range
$742,637
Mid range
$692,736
Lower range
$642,836
Property history
- Now
- Listed on May 3, 2024
Listed for $689,000.00
159 days on market
- Mar 28, 2024
- 7 months ago
Terminated
Listed for $719,000.00 • about 1 month on market
- Oct 8, 2020
- 4 years ago
Sold for $450,000.00
Listed for $450,000.00 • 24 days on market
- Aug 8, 2013
- 11 years ago
Expired
Listed for $276,800.00 • about 2 months on market
- Jun 3, 2013
- 11 years ago
Terminated
Listed for $296,800.00 • on market
- Mar 11, 2013
- 12 years ago
Expired
Listed for $318,200.00 • 4 months on market
Location & area
Schools nearby
Home Details
- Description
- 3-year new home! Open concept! 9 ceilings! Hard floor throughout! Large main fl primary bedroom with ensuite and walk-in closet! Highquality custom kitchen cabinets! Main fl laundry! 2-bedroom In-law suite in lower level! 2nd kitchen! Separate entrance! 100sf deck! Gas ready BBQ!Double garage! 53f Front! Energy Star windows! 30yr roof shingles! Energy efficient central air! Latest subdivision in centre of Belleville! Brauer HomesHighpoint Village Riverside model! Great location! Close to hospital, 401, Quinte Mall, marina, public boat launch! Shopping of all needs! Great fishing! Truly Fine sophisticated living! ! Live in the way you always want to live!
- Additional media
- https://my.matterport.com/show/?m=EUBViQz9uD1&mls=1
- Property taxes
- $4,519.50 per year / $376.63 per month
- Basement
- Finished
- Basement
- Sep Entrance
- Year build
- 0-5
- Type
- Detached
- Bedrooms
- 2 + 2
- Bathrooms
- 3
- Parking spots
- 4.0 Total | 2.0 Garage
- Floor
- -
- Balcony
- -
- Pool
- None
- External material
- Brick
- Roof type
- -
- Lot frontage
- -
- Lot depth
- -
- Heating
- Forced Air
- Fire place(s)
- N
- Main
- Living
- 12’4” x 11’8”
- Dining
- 10’1” x 11’8”
- Kitchen
- 22’5” x 8’7”
- Prim Bdrm
- 13’2” x 14’4”
- 2nd Br
- 9’11” x 10’3”
- Laundry
- 3’10” x 6’2”
- Foyer
- 5’1” x 18’3”
- Lower
- Family
- 14’4” x 15’4”
- Kitchen
- 14’4” x 8’2”
- Br
- 13’7” x 10’9”
- Br
- 14’5” x 9’8”
Listing Brokerage
- MLS® Listing
- X8306720
- Brokerage
- RE/MAX REALTRON REALTY INC.
Similar homes for sale
These homes have similar price range, details and proximity to 36 Mcfarland

