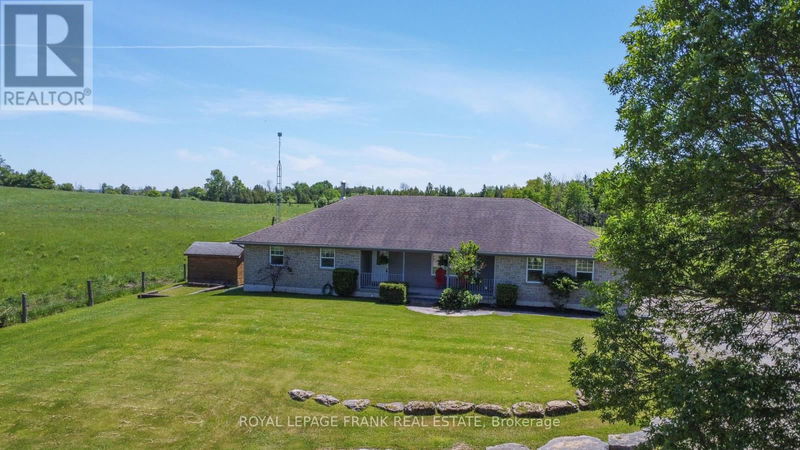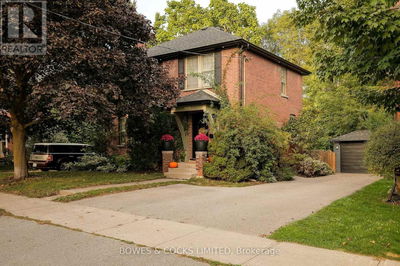206 Powles
Cameron | Kawartha Lakes (Cameron)
$859,999.00
Listed 5 months ago
- 3 bed
- 3 bath
- - sqft
- 10 parking
- Single Family
Property history
- Now
- Listed on May 6, 2024
Listed for $859,999.00
154 days on market
Location & area
Schools nearby
Home Details
- Description
- Nestled on quiet sideroad off Hwy 35,located just outside of Cameron, approx. 8 mins to Fenelon Falls & 18 mins to Lindsay. Complete w/gardens & limestone on roughly 1.24 acres. 2 garden sheds, invisible fence around property. 26' salt water in-ground pool w/ability to be heated & 150' flowing pond. Large back deck features bar & pergola overlooking farm fields & mature trees. Open concept stone bungalow custom built in 2001 by local builder, featuring beautiful wood ceilings w/2 skylights. Kitchen complete w/butcher block top breakfast bar & extensive cupboard, counter space & stainless steel appliances. 3 bedrooms on main level w/hardwood floors, ensuite & main bathroom. Separate laundry room located right next to the bedrooms. Lower level family room incl. pot lights, wood-stove & dry bar w/option to make wet bar & add pot lights under upper cabinets. Office w/BI bookcase & 3rd bath. Wood room complete w/hatch to garage. New oil tank July 2020. Rec room w/double closet & walk-up out to oversized 33' x 21' attached garage. In-law suite potential. (id:39198)
- Additional media
- -
- Property taxes
- $3,651.54 per year / $304.30 per month
- Basement
- Finished, Separate entrance, N/A
- Year build
- -
- Type
- Single Family
- Bedrooms
- 3
- Bathrooms
- 3
- Parking spots
- 10 Total
- Floor
- Concrete, Tile, Hardwood, Laminate
- Balcony
- -
- Pool
- Inground pool
- External material
- Stone
- Roof type
- -
- Lot frontage
- -
- Lot depth
- -
- Heating
- Forced air, Oil
- Fire place(s)
- -
- Main level
- Kitchen
- 12’6” x 13’5”
- Living room
- 24’11” x 13’9”
- Dining room
- 12’6” x 13’5”
- Primary Bedroom
- 12’2” x 14’5”
- Bedroom 2
- 10’2” x 11’2”
- Bedroom 3
- 10’10” x 10’6”
- Laundry room
- 5’3” x 6’3”
- Lower level
- Cold room
- 27’3” x 19’0”
- Utility room
- 0’0” x 0’0”
- Family room
- 10’2” x 11’2”
- Office
- 15’9” x 13’5”
- Recreational, Games room
- 12’10” x 27’3”
Listing Brokerage
- MLS® Listing
- X8310692
- Brokerage
- ROYAL LEPAGE FRANK REAL ESTATE
Similar homes for sale
These homes have similar price range, details and proximity to 206 Powles








