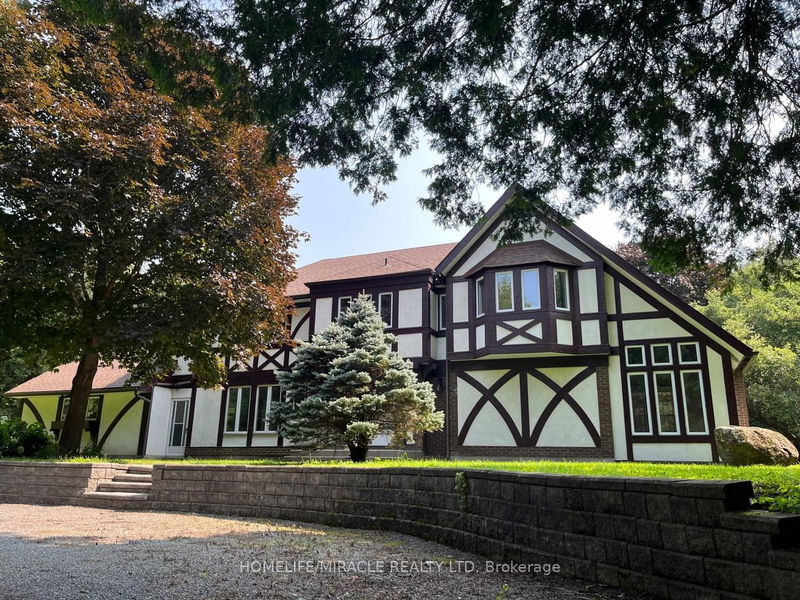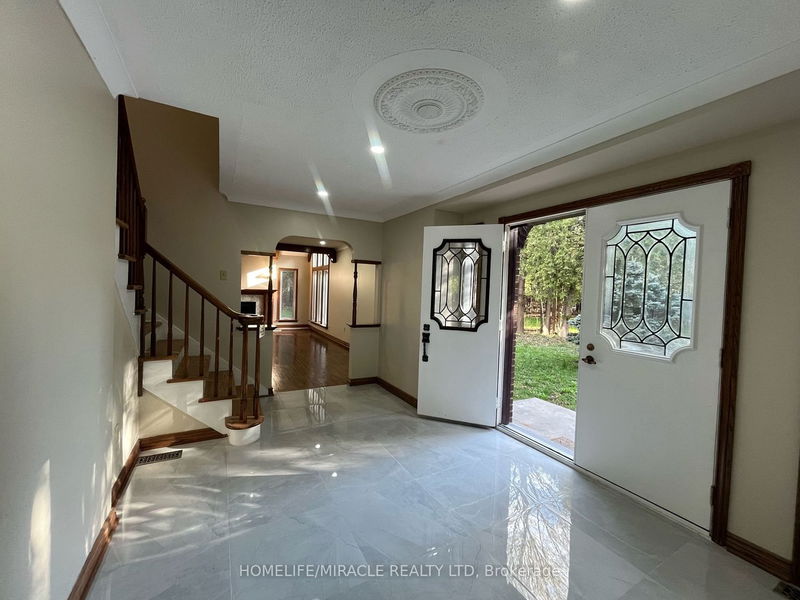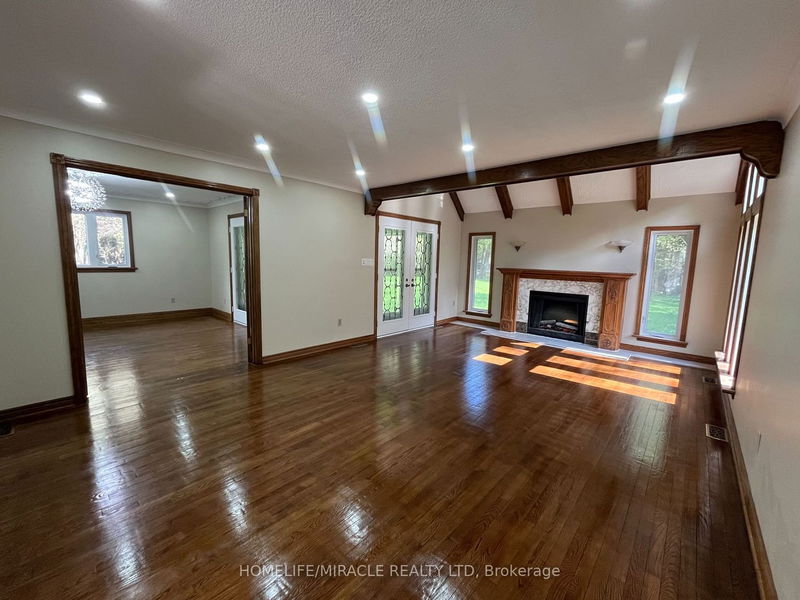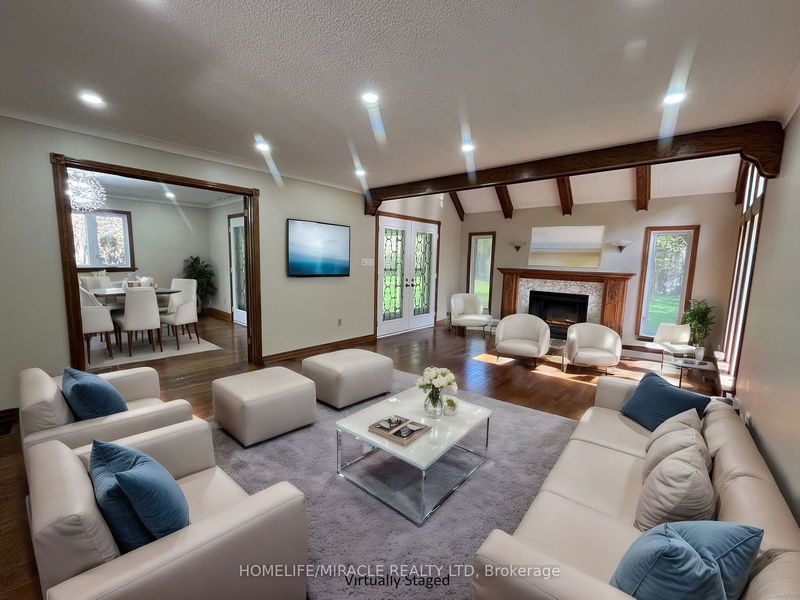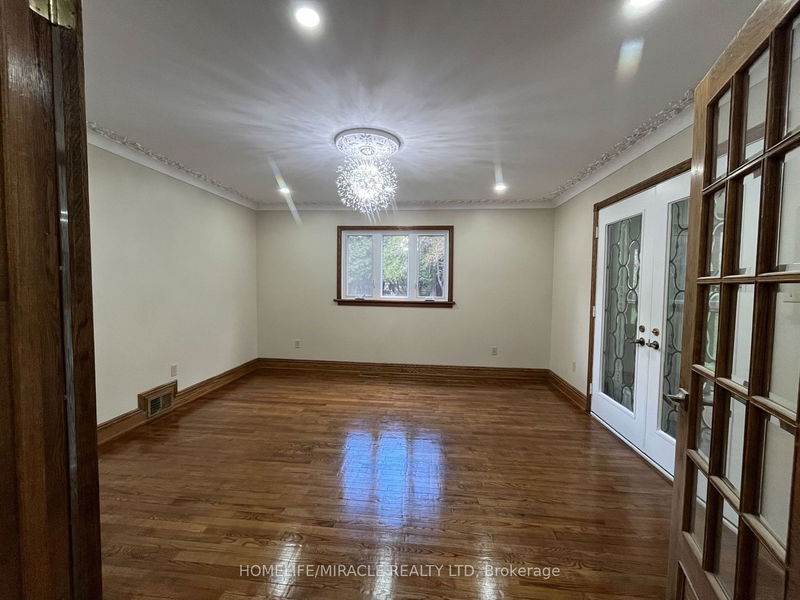1929 8th Line
Osgoode | Ottawa
$1,349,000.00
Listed 5 months ago
- 6 bed
- 4 bath
- - sqft
- 12.0 parking
- Rural Resid
Instant Estimate
$1,309,964
-$39,036 compared to list price
Upper range
$1,474,448
Mid range
$1,309,964
Lower range
$1,145,480
Property history
- Now
- Listed on May 6, 2024
Listed for $1,349,000.00
157 days on market
- Feb 22, 2024
- 8 months ago
Suspended
Listed for $2,499,900.00 • about 2 months on market
- Nov 6, 2023
- 11 months ago
Suspended
Listed for $3,500.00 • 5 months on market
- Dec 2, 2022
- 2 years ago
Expired
Listed for $1,695,000.00 • 8 months on market
- Jul 19, 2022
- 2 years ago
Leased
Listed for $3,000.00 • 9 months on market
Location & area
Schools nearby
Home Details
- Description
- One-of-a-kind approx. 3000 sq ft English Tudor-style country estate home for sale with 5 acres. Includes a horse stable with a large open loft area and various other multi-purpose barns and structures, perfect for a hobby farmer. Opportunity to work from home in a productive office area with separate front and back entrances for potential clients. New kitchen cabinets, quartz countertop, and KitchenAid SS appliances; updated floors on the entire first level; freshly painted; pot lights installed throughout; freshly finished upper deck; added 3 Pc bath and main floor laundry (2022); second-floor laundry (2022);and too many updates to list. Thoughtful details and planning went in every aspect of this beautiful 6-bedroom home. Well-situated, surrounded by trees, offering privacy and tranquility. Only 20-25 minutes from downtown Ottawa. Some pictures are virtually staged.
- Additional media
- https://youtu.be/AkRTtHjKo78
- Property taxes
- $5,224.03 per year / $435.34 per month
- Basement
- Unfinished
- Year build
- -
- Type
- Rural Resid
- Bedrooms
- 6
- Bathrooms
- 4
- Parking spots
- 12.0 Total | 2.0 Garage
- Floor
- -
- Balcony
- -
- Pool
- None
- External material
- Stucco/Plaster
- Roof type
- -
- Lot frontage
- -
- Lot depth
- -
- Heating
- Forced Air
- Fire place(s)
- Y
- Main
- Foyer
- 9’10” x 13’9”
- Living
- 14’1” x 21’12”
- Dining
- 13’1” x 14’1”
- Family
- 12’2” x 12’6”
- Kitchen
- 13’1” x 11’10”
- Sitting
- 13’1” x 11’10”
- Office
- 8’10” x 13’5”
- Bathroom
- 5’7” x 9’10”
- Mudroom
- 3’3” x 9’10”
- Sunroom
- 11’6” x 12’10”
- 2nd
- Prim Bdrm
- 13’1” x 18’1”
Listing Brokerage
- MLS® Listing
- X8311532
- Brokerage
- HOMELIFE/MIRACLE REALTY LTD
Similar homes for sale
These homes have similar price range, details and proximity to 1929 8th Line
