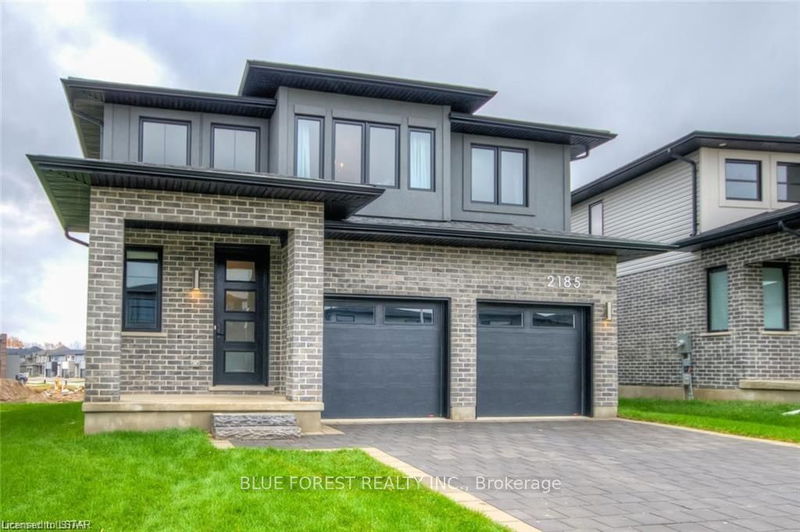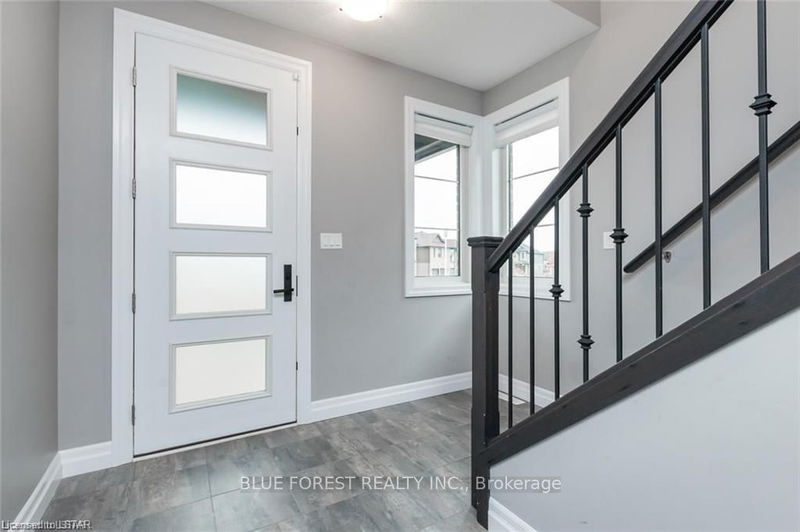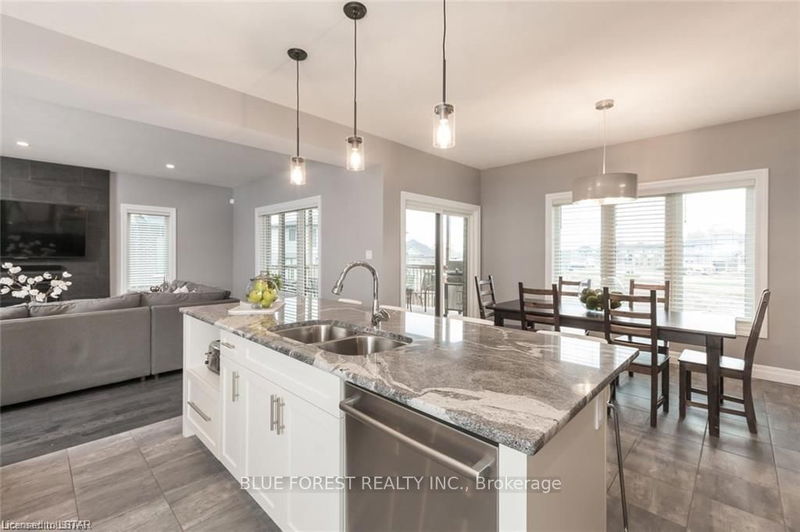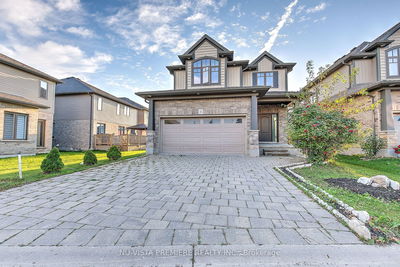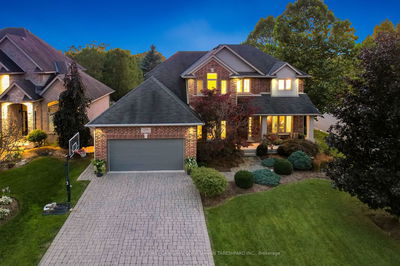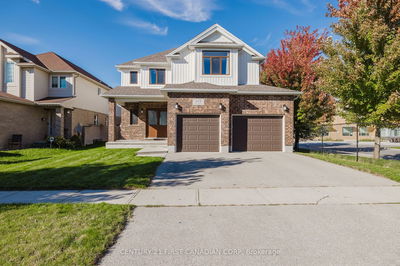98 Wayside
Talbotville | Southwold
$799,900.00
Listed 5 months ago
- 4 bed
- 3 bath
- - sqft
- 4.0 parking
- Detached
Instant Estimate
$829,530
+$29,630 compared to list price
Upper range
$908,910
Mid range
$829,530
Lower range
$750,151
Property history
- May 4, 2024
- 5 months ago
Price Change
Listed for $799,900.00 • about 2 months on market
- Nov 23, 2022
- 2 years ago
Expired
Listed for $939,000.00 • 10 months on market
- Nov 23, 2022
- 2 years ago
Expired
Listed for $939,000.00 • 10 months on market
Location & area
Home Details
- Description
- CUSTOM HOME IN TALBOTVILLE MEADOWS, THE NEWEST PREMIUM SUBDIVISION IN TALBOTVILLE!!! Patzer Homes is proud to present this custom built 2299 sq.ft. DALEWOOD executive home. The main floor of this home features open to above foyer, open concept kitchen with walk in pantry, overlooking the dinette area and a spacious great room. 2pc bathroom, inside entry from the garage to mud room. The second floor boasts 4 spacious bedrooms with a 5pc bathroom and large master bedroom with 4pc ensuite and large walk in closet. Laundry room is conveniently located on the second floor. Build your dream custom home in this Executive Style Development. PICTURES OF PREVIOUS MODEL HOME. HOME IS TO BE BUILT. VARIOUS DESIGNS AVAILABLE. MANY LOTS TO CHOOSE FROM, MANY CUSTOM OPTIONS, INQUIRE TODAY!!!
- Additional media
- -
- Property taxes
- $0.00 per year / $0.00 per month
- Basement
- Full
- Basement
- Unfinished
- Year build
- New
- Type
- Detached
- Bedrooms
- 4
- Bathrooms
- 3
- Parking spots
- 4.0 Total | 2.0 Garage
- Floor
- -
- Balcony
- -
- Pool
- None
- External material
- Brick
- Roof type
- -
- Lot frontage
- -
- Lot depth
- -
- Heating
- Forced Air
- Fire place(s)
- N
- Main
- Kitchen
- 14’9” x 10’0”
- Dining
- 14’9” x 11’6”
- Great Rm
- 14’12” x 20’9”
- Bathroom
- 4’12” x 6’6”
- Mudroom
- 9’6” x 6’6”
- 2nd
- Br
- 10’0” x 12’0”
- 2nd Br
- 10’0” x 12’2”
- 3rd Br
- 13’9” x 14’12”
- Bathroom
- 5’6” x 13’6”
- Bathroom
- 6’6” x 5’9”
- 4th Br
- 10’12” x 11’2”
- Laundry
- 6’6” x 5’11”
Listing Brokerage
- MLS® Listing
- X8314100
- Brokerage
- BLUE FOREST REALTY INC.
Similar homes for sale
These homes have similar price range, details and proximity to 98 Wayside
