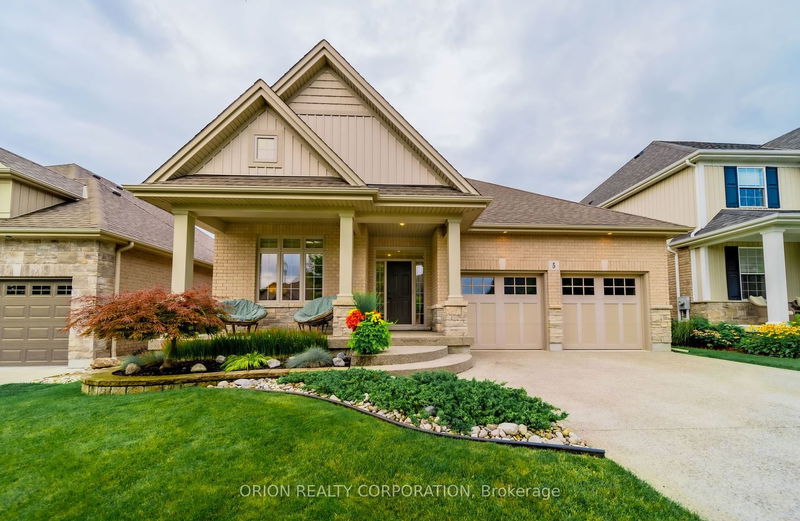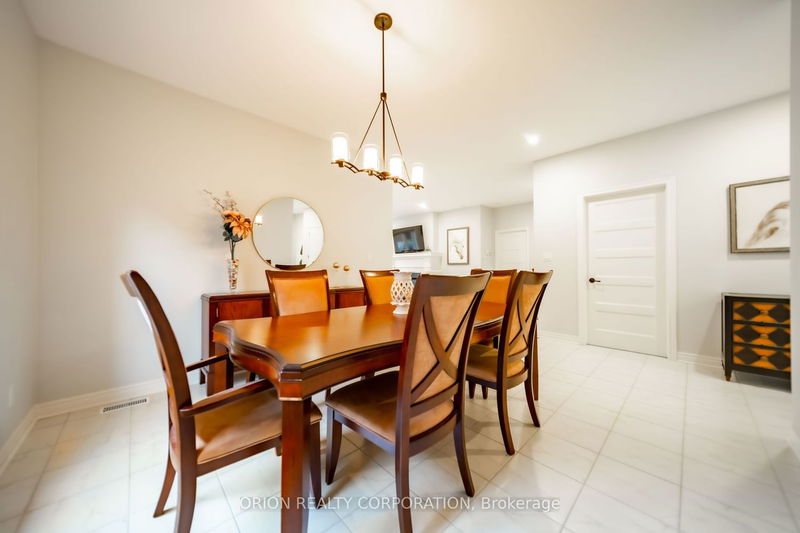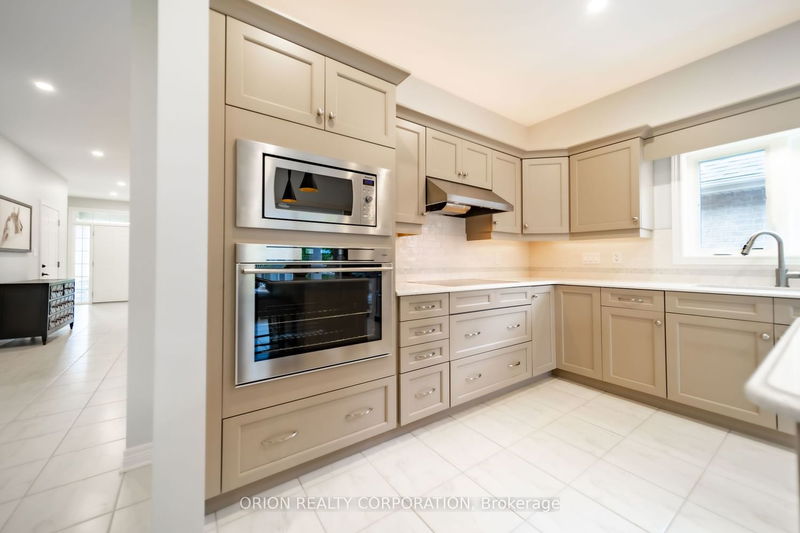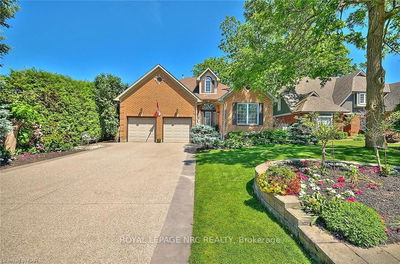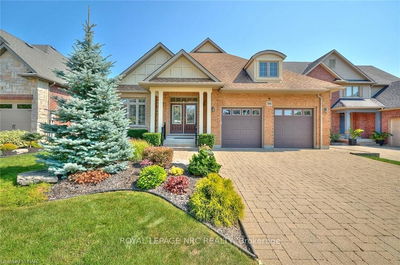5 Tulip Tree
| Niagara-on-the-Lake
$1,299,000.00
Listed 5 months ago
- 2 bed
- 3 bath
- - sqft
- 6.0 parking
- Detached
Instant Estimate
$1,270,147
-$28,853 compared to list price
Upper range
$1,388,353
Mid range
$1,270,147
Lower range
$1,151,941
Property history
- Jun 17, 2024
- 4 months ago
Terminated
Listed for $4,600.00 • about 1 month on market
- May 7, 2024
- 5 months ago
Price Change
Listed for $1,299,000.00 • 3 months on market
- Oct 2, 2023
- 1 year ago
Terminated
Listed for $1,349,000.00 • 7 months on market
Location & area
Schools nearby
Home Details
- Description
- Luxurious Niagara-on-the-Lake living is calling you! Built by the incredible team at Rinaldi Homes in 2013, this 2t2 bedroom, 2.5 bathroom bungalow will hace your full attention from the moment you arrive. Soaring 9-feet ceilings, gleaming hardwood & tile flooring, a formal dining room, a custom kitchen with Ceasar Stone throughout, a fully functional bar with a wine cooler, a spacious great room,laundrry room and a double cr garage - this main floor truly has it all. The closet and a spa-like ensuite complete with a vanity and stand-up shower. Travel downstairs onan oak finished stairway to find a fully finished spacious recreational room, 2 bedrooms and 2 piece washroom. A front & back irrigation system makes keeping your lawn emrald and green.
- Additional media
- -
- Property taxes
- $5,080.98 per year / $423.41 per month
- Basement
- Finished
- Year build
- -
- Type
- Detached
- Bedrooms
- 2 + 2
- Bathrooms
- 3
- Parking spots
- 6.0 Total | 2.0 Garage
- Floor
- -
- Balcony
- -
- Pool
- None
- External material
- Brick
- Roof type
- -
- Lot frontage
- -
- Lot depth
- -
- Heating
- Forced Air
- Fire place(s)
- Y
- Ground
- Kitchen
- 16’0” x 10’6”
- Great Rm
- 18’2” x 12’12”
- Dining
- 12’0” x 11’4”
- Prim Bdrm
- 14’12” x 14’6”
- Bathroom
- 12’2” x 6’11”
- Bathroom
- 5’8” x 8’0”
- 2nd Br
- 10’3” x 10’12”
- Foyer
- 6’6” x 6’6”
- Bsmt
- Rec
- 26’11” x 22’2”
- Br
- 11’3” x 14’3”
- Bathroom
- 6’6” x 7’1”
- Office
- 16’2” x 16’5”
Listing Brokerage
- MLS® Listing
- X8314318
- Brokerage
- ORION REALTY CORPORATION
Similar homes for sale
These homes have similar price range, details and proximity to 5 Tulip Tree
