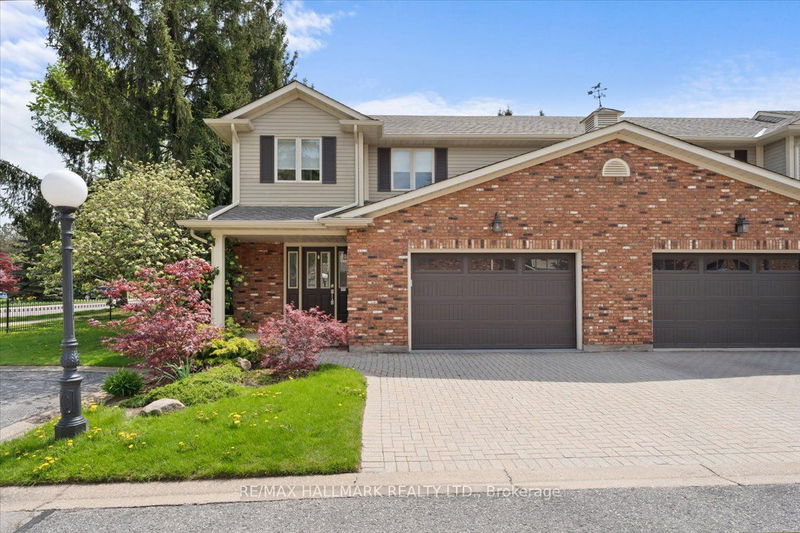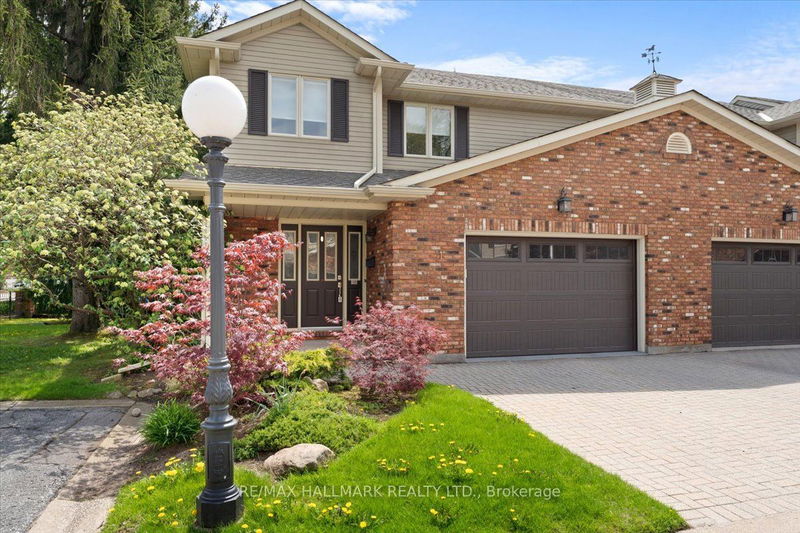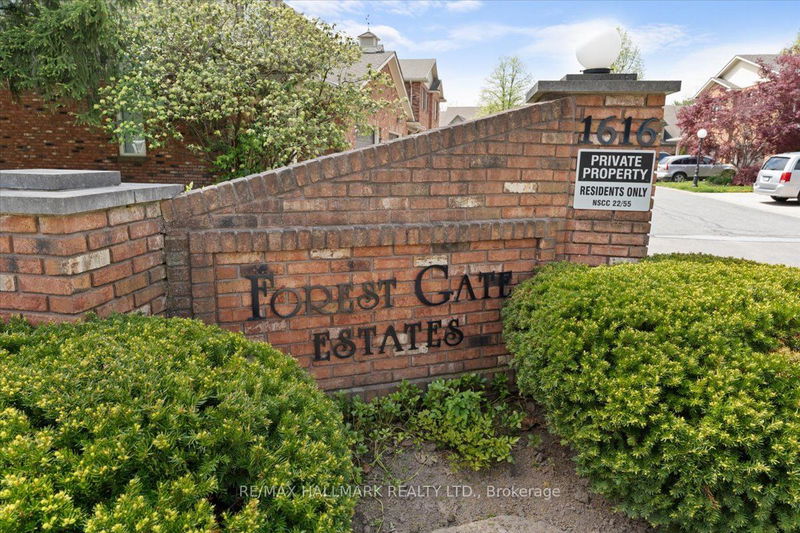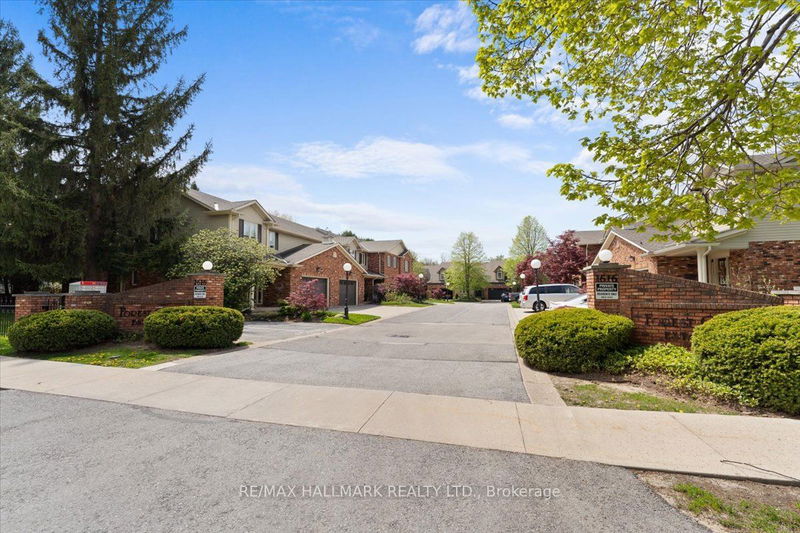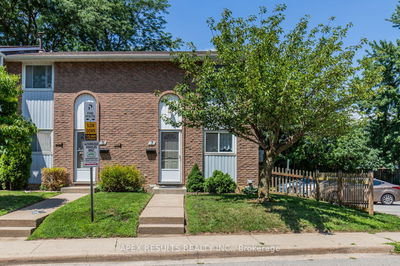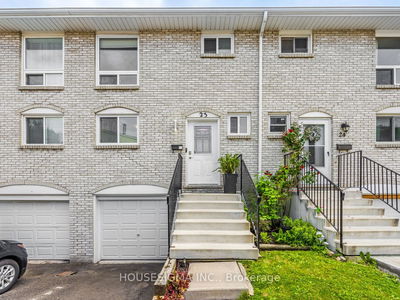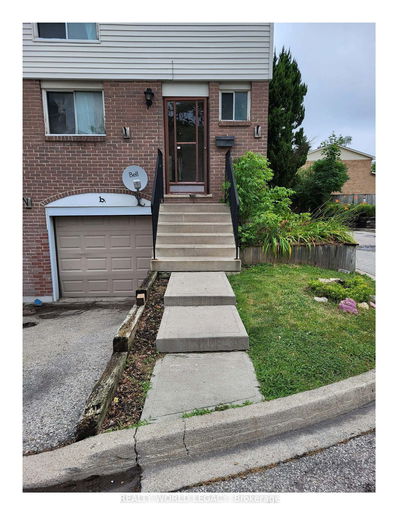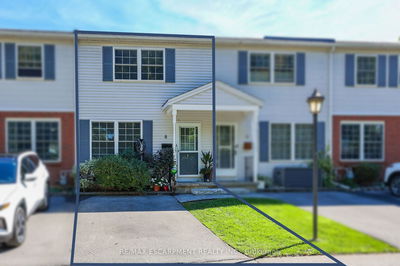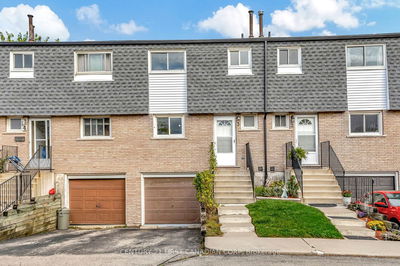1 - 1616 Pelham
| Pelham
$799,800.00
Listed 5 months ago
- 3 bed
- 4 bath
- 1800-1999 sqft
- 3.0 parking
- Condo Townhouse
Instant Estimate
$954,559
+$154,759 compared to list price
Upper range
$1,032,544
Mid range
$954,559
Lower range
$876,574
Property history
- May 8, 2024
- 5 months ago
Price Change
Listed for $799,800.00 • 4 months on market
- Oct 4, 2023
- 1 year ago
Terminated
Listed for $749,900.00 • 29 days on market
- Jul 12, 2023
- 1 year ago
Terminated
Listed for $799,000.00 • 3 months on market
Location & area
Schools nearby
Home Details
- Description
- Well appointed 3+1 Bedroom, 3.5 Bathroom, 2 Story End Unit Condo Townhome At Forest Gate Estates In Fabulous Fonthill. Over 2000sqft Of Living Space. Fully Renovated, Beautiful Kitchen, Separate Dinning Room, Sunken Living Room With Gas Fireplace, Sliding Doors To Rear Deck, 2pc Powder Room And Tons of Windows For An Abundance Of Natural Light. Second Level Provides A Large Primary Bedroom With Ensuite Bathroom, Walk-in Closet And Laundry. Spacious Bedrooms And An Elegant 4 Pc Bathroom. Basement Is Fully Finished With Recroom, Lots Of Pot lights, A 4pc Bathroom, An Additional Laundry Room With Sink And A Cold Cellar. Low Maintenance Fee Covers Grass, Snow And Building Insurance. Landscaped Yard, Attached 1.5 Car Garage, Bonus Visitor Parking Out Front For Guests. Super Quiet Location, Dead End Cul De Sac, Close To Shopping, Schools, Restaurants, Coffee Shops And Major Highways.
- Additional media
- -
- Property taxes
- $3,523.50 per year / $293.63 per month
- Condo fees
- $487.00
- Basement
- Finished
- Basement
- Full
- Year build
- 16-30
- Type
- Condo Townhouse
- Bedrooms
- 3 + 1
- Bathrooms
- 4
- Pet rules
- Restrict
- Parking spots
- 3.0 Total | 1.5 Garage
- Parking types
- Owned
- Floor
- -
- Balcony
- None
- Pool
- -
- External material
- Brick
- Roof type
- -
- Lot frontage
- -
- Lot depth
- -
- Heating
- Forced Air
- Fire place(s)
- Y
- Locker
- None
- Building amenities
- Bbqs Allowed, Visitor Parking
- Main
- Foyer
- 5’11” x 6’11”
- Kitchen
- 18’0” x 8’0”
- Dining
- 10’12” x 10’12”
- Living
- 16’0” x 10’12”
- 2nd
- Prim Bdrm
- 14’5” x 14’5”
- 2nd Br
- 11’9” x 10’0”
- 3rd Br
- 12’0” x 10’0”
- Bsmt
- Rec
- 81’0” x 10’6”
- 4th Br
- 10’4” x 8’0”
- Laundry
- 7’7” x 6’3”
Listing Brokerage
- MLS® Listing
- X8316084
- Brokerage
- RE/MAX HALLMARK REALTY LTD.
Similar homes for sale
These homes have similar price range, details and proximity to 1616 Pelham
