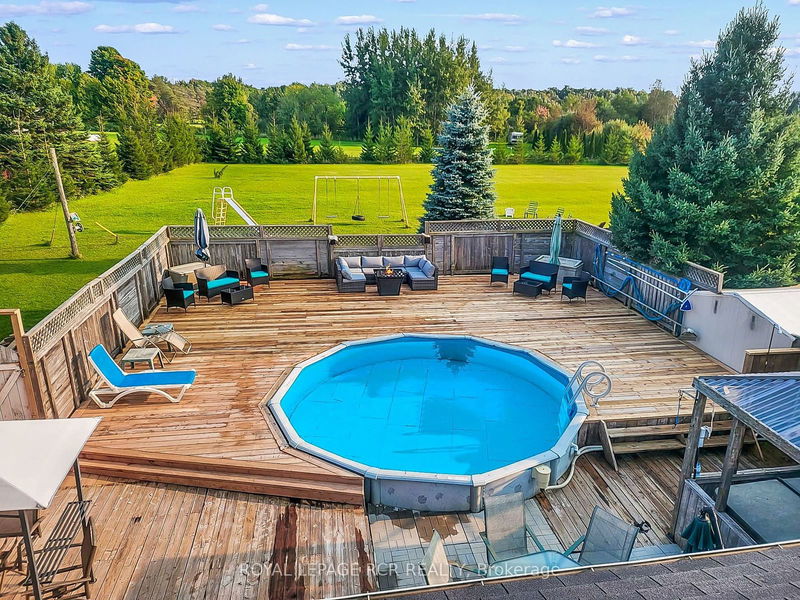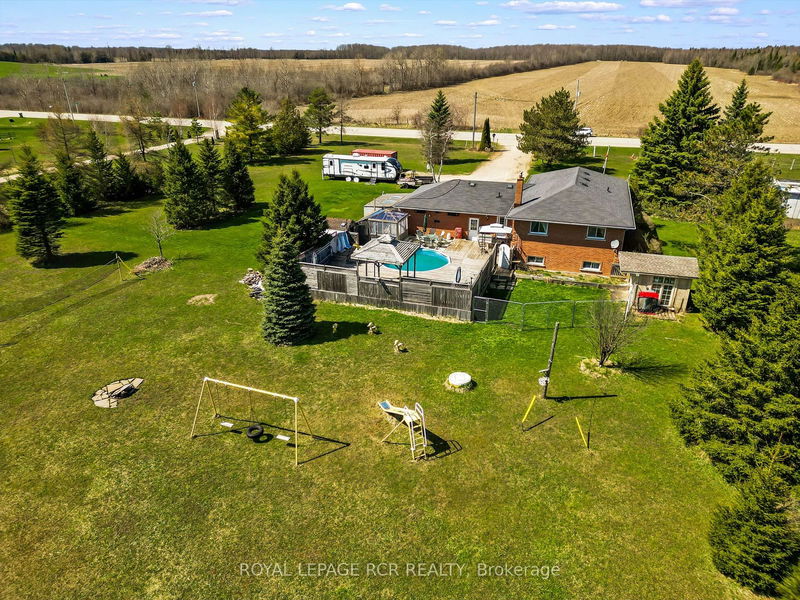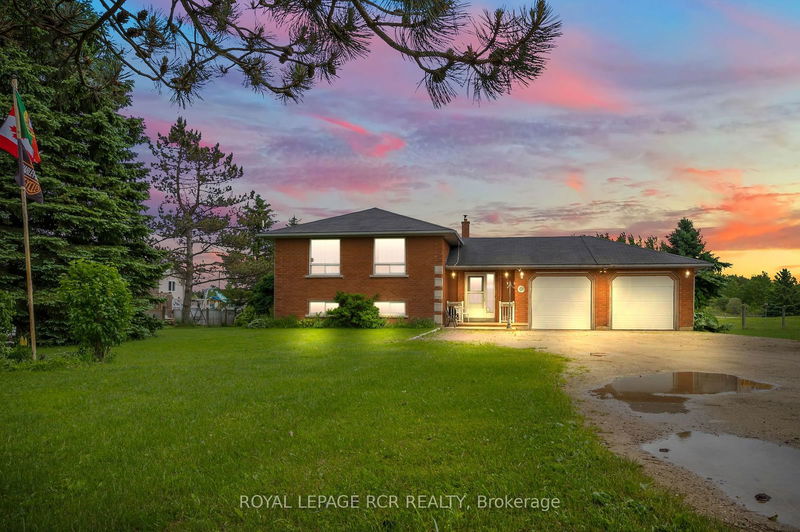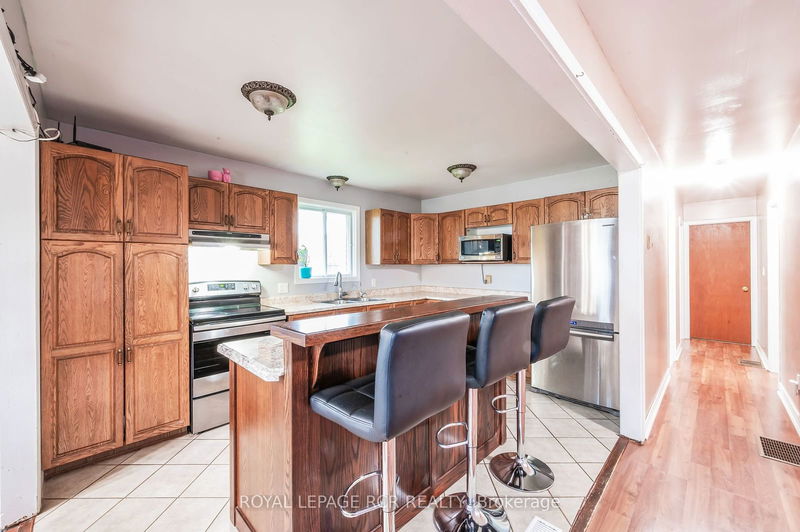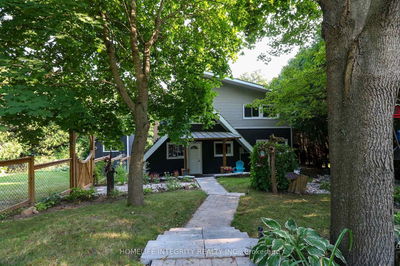185724 Grey Road 9
Rural Southgate | Southgate
$749,900.00
Listed 5 months ago
- 3 bed
- 2 bath
- 1100-1500 sqft
- 13.0 parking
- Detached
Instant Estimate
$829,322
+$79,422 compared to list price
Upper range
$931,347
Mid range
$829,322
Lower range
$727,297
Property history
- May 9, 2024
- 5 months ago
Extension
Listed for $749,900.00 • on market
- Feb 2, 2024
- 8 months ago
Terminated
Listed for $825,000.00 • 3 months on market
Location & area
Schools nearby
Home Details
- Description
- On just < 2 ac, this charming home promises serene country lifestyle while just a short drive from town. Thoughtfully designed layout w/ centrally located kitchen ft centre island w/ raised breakfast bar, s/s appliances & ample counter/cupboard space, which seamlessly connects to open concept living/dining areas. Integration of indoor/outdoor living is a standout feature w/ large deck, custom-designed outdoor bbq area, hot tub, pergola, pool, playground & fire pit. Main floor fts 3 beds serviced by 4 pc bath. Lower lvl offers 2 more beds & spacious rec rm w/cozy pellet stove, which produces enough warmth to heat the entire house. A sought-after amenity = insulated 576 sqft 3 car garage. Lg crawlspace & 3 sheds provide ample room for storage without compromising on usable space. With its blend of country charm, modern amenities, and outdoor delights, this property offers a harmonious balance of space, privacy, and entertainment opportunities. It's not just a home; it's a haven.
- Additional media
- https://youtu.be/-Pgvsd-dXeU
- Property taxes
- $4,214.15 per year / $351.18 per month
- Basement
- Finished
- Year build
- 31-50
- Type
- Detached
- Bedrooms
- 3 + 2
- Bathrooms
- 2
- Parking spots
- 13.0 Total | 3.0 Garage
- Floor
- -
- Balcony
- -
- Pool
- Abv Grnd
- External material
- Brick
- Roof type
- -
- Lot frontage
- -
- Lot depth
- -
- Heating
- Other
- Fire place(s)
- Y
- Main
- Living
- 14’8” x 11’12”
- Dining
- 10’2” x 10’0”
- Kitchen
- 13’11” x 10’0”
- Prim Bdrm
- 9’12” x 9’11”
- 2nd Br
- 12’9” x 8’8”
- 3rd Br
- 9’0” x 11’12”
- Ground
- Laundry
- 6’11” x 6’3”
- Lower
- Rec
- 20’5” x 22’4”
- 4th Br
- 12’4” x 11’2”
- 5th Br
- 12’4” x 10’9”
Listing Brokerage
- MLS® Listing
- X8321154
- Brokerage
- ROYAL LEPAGE RCR REALTY
Similar homes for sale
These homes have similar price range, details and proximity to 185724 Grey Road 9

