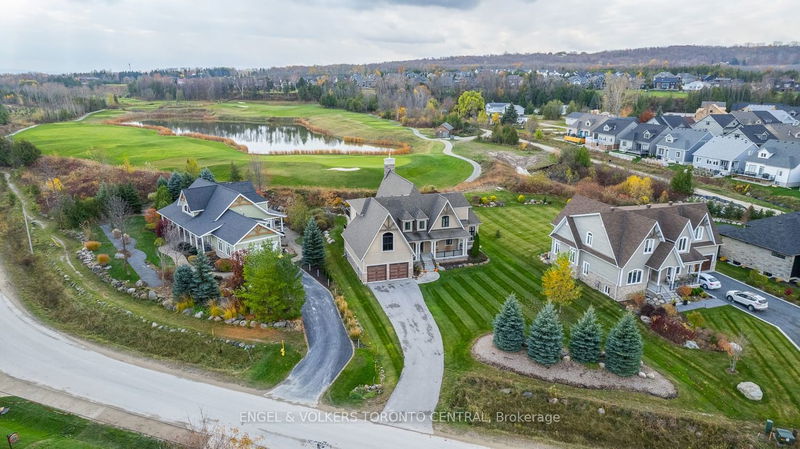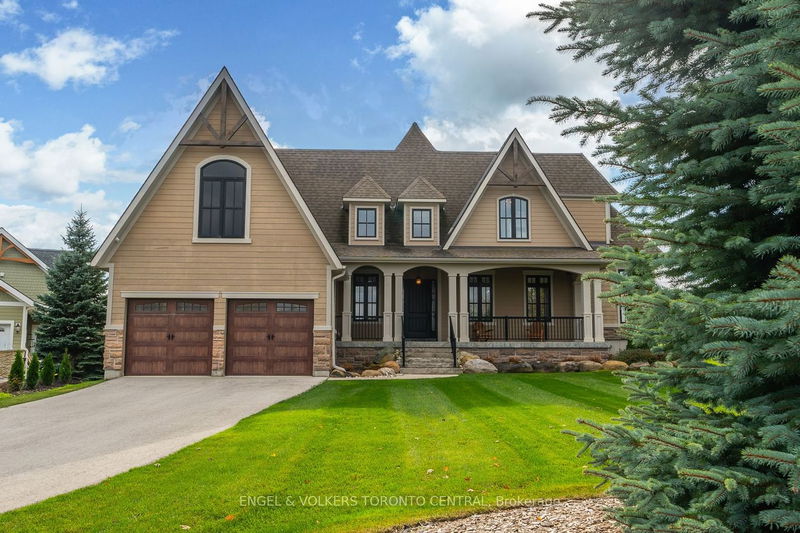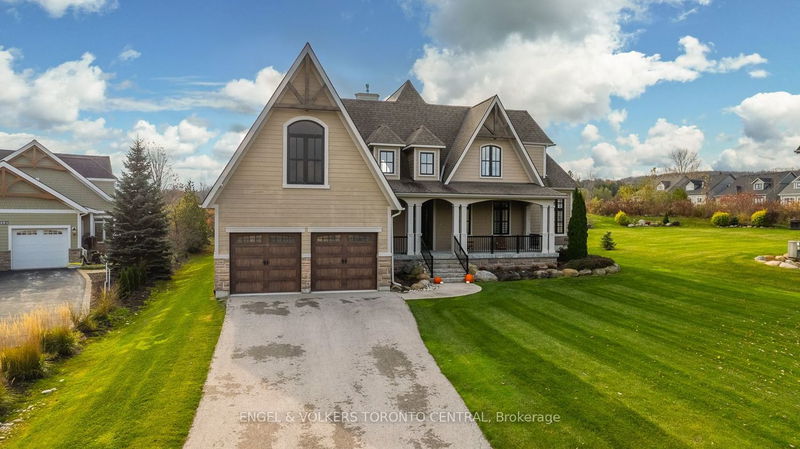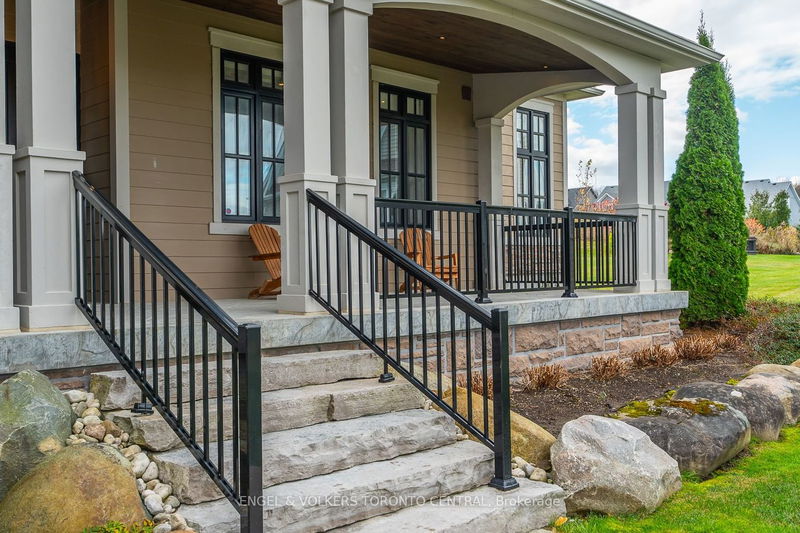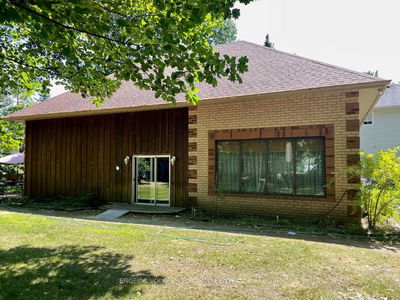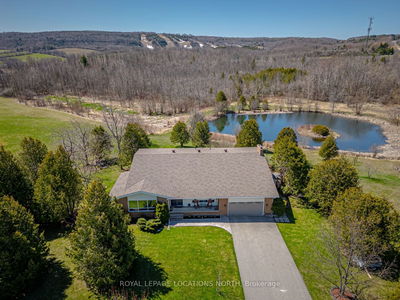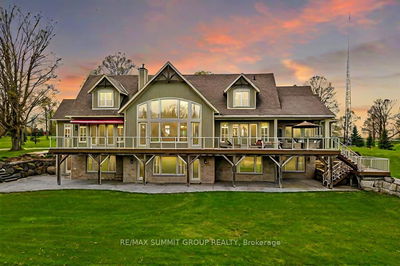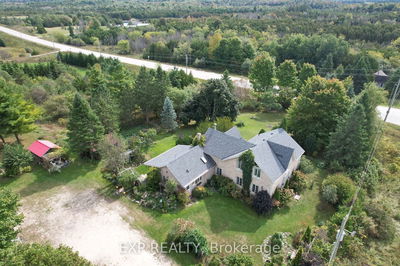280 Sunset
Rural Blue Mountains | Blue Mountains
$2,990,000.00
Listed 5 months ago
- 5 bed
- 6 bath
- 5000+ sqft
- 6.0 parking
- Detached
Instant Estimate
$2,747,216
-$242,784 compared to list price
Upper range
$3,155,841
Mid range
$2,747,216
Lower range
$2,338,591
Property history
- Now
- Listed on May 8, 2024
Listed for $2,990,000.00
153 days on market
- Nov 6, 2023
- 11 months ago
Expired
Listed for $2,990,000.00 • 6 months on market
Location & area
Schools nearby
Home Details
- Description
- This custom-designed Lora Bay home in The Blue Mountains seamlessly combines contemporary chalet style with eco-conscious materials, like precast concrete and recycled steel, ensuring a low carbon footprint and long-lasting durability. The great room features vaulted ceilings, wood beams, and panoramic golf course views. A modern concrete fireplace adds elegance, and the chef's dream kitchen boasts granite counters, high-end appliances, and a wine fridge. The main floor offers a primary bedroom with a spa-like ensuite, walk-in closet, and a hot tub on the deck. Upstairs, three bedrooms and ensuites provide ample space, and the lower level includes a rec room, two bedrooms, a bathroom, and storage. Outside, an expansive back deck with a hot tub and beautiful landscaping invites relaxation and outdoor enjoyment.
- Additional media
- -
- Property taxes
- $11,330.00 per year / $944.17 per month
- Basement
- Full
- Basement
- Part Fin
- Year build
- -
- Type
- Detached
- Bedrooms
- 5 + 2
- Bathrooms
- 6
- Parking spots
- 6.0 Total | 2.0 Garage
- Floor
- -
- Balcony
- -
- Pool
- None
- External material
- Other
- Roof type
- -
- Lot frontage
- -
- Lot depth
- -
- Heating
- Forced Air
- Fire place(s)
- Y
- Main
- Prim Bdrm
- 18’10” x 15’6”
- 2nd Br
- 12’12” x 9’8”
- Dining
- 11’4” x 1548’7”
- Foyer
- 10’4” x 5’9”
- Kitchen
- 11’4” x 15’6”
- Living
- 29’5” x 20’0”
- Laundry
- 7’5” x 9’10”
- 2nd
- 3rd Br
- 16’3” x 12’0”
- 4th Br
- 11’7” x 15’3”
- 5th Br
- 15’6” x 3’8”
- Lower
- Br
- 18’9” x 15’9”
- Br
- 11’5” x 22’1”
Listing Brokerage
- MLS® Listing
- X8323208
- Brokerage
- ENGEL & VOLKERS TORONTO CENTRAL
Similar homes for sale
These homes have similar price range, details and proximity to 280 Sunset
