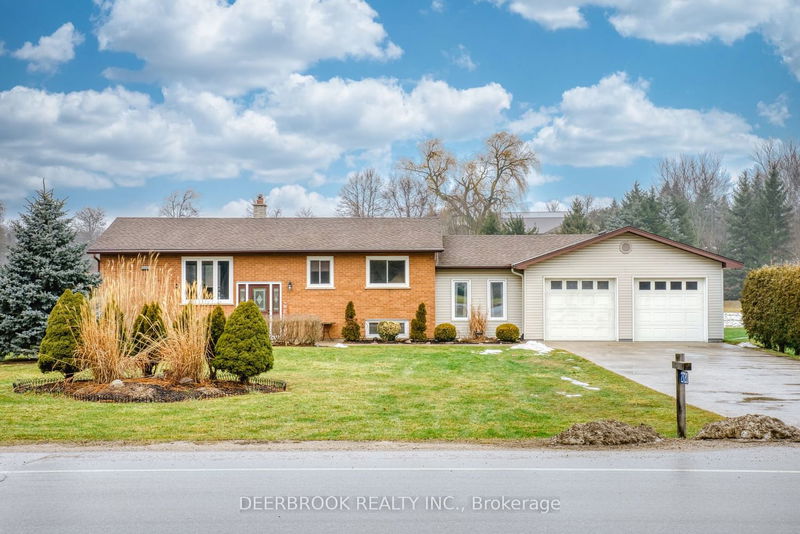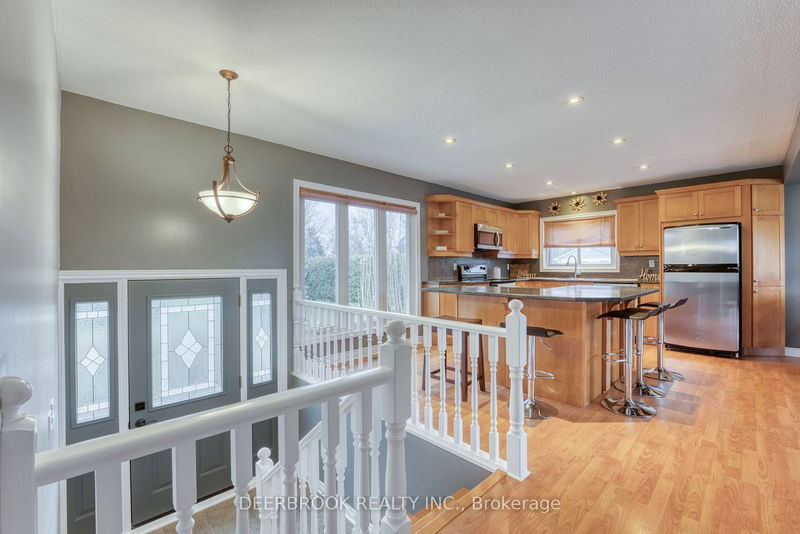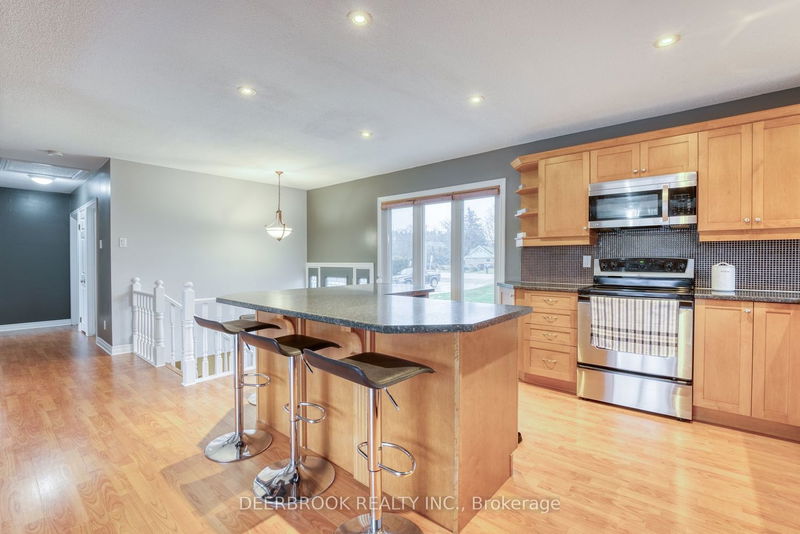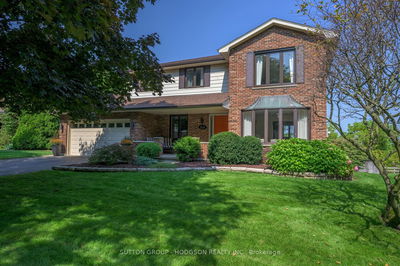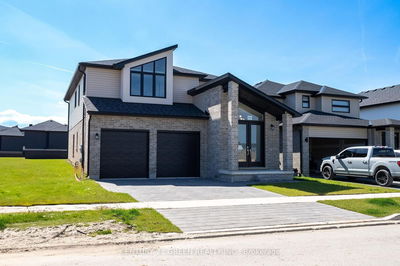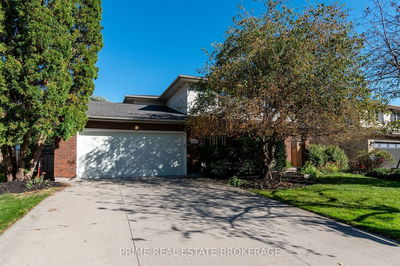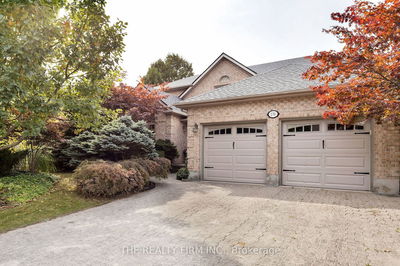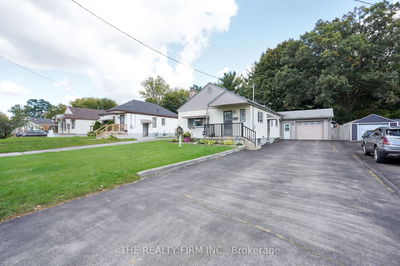2720 Catherine
Dorchester | Thames Centre
$999,900.00
Listed 5 months ago
- 4 bed
- 2 bath
- 1100-1500 sqft
- 14.0 parking
- Detached
Instant Estimate
$997,235
-$2,666 compared to list price
Upper range
$1,118,180
Mid range
$997,235
Lower range
$876,289
Property history
- Now
- Listed on May 10, 2024
Listed for $999,900.00
153 days on market
- Feb 8, 2024
- 8 months ago
Terminated
Listed for $1,100,000.00 • 3 months on market
- Feb 8, 2024
- 8 months ago
Terminated
Listed for $1,100,000.00 • on market
- Mar 15, 2022
- 3 years ago
Sold for $1,135,000.00
Listed for $899,900.00 • 11 days on market
Location & area
Schools nearby
Home Details
- Description
- Welcome tosituated on a 100' x 200' lot, offers an ideal blend of rural serenity and urban accessibility. In close proximity to London, the 401 highway, golf courses & so much more. Boasting 4 bdrms & a full bath on the main floor, this home provides ample space for comfortable living. The main floor includes an inviting kitchen connected to the spacious dining area w/ a walk out to the large patio doors to the massive decks, perfect for hosting. The basement offers an additional full bath, laundry area, a spacious office & and a large family room which includes a gas fireplace creating a warm & inviting ambiance. Step outside to an expansive backyard oasis complete with 2 large decks with tons of green space. 24' x 38' garage provides parking for 4 cars.
- Additional media
- https://youriguide.com/2720_catherine_st_dorchester_on/
- Property taxes
- $4,276.03 per year / $356.34 per month
- Basement
- Finished
- Basement
- Full
- Year build
- 51-99
- Type
- Detached
- Bedrooms
- 4 + 1
- Bathrooms
- 2
- Parking spots
- 14.0 Total | 4.0 Garage
- Floor
- -
- Balcony
- -
- Pool
- None
- External material
- Alum Siding
- Roof type
- -
- Lot frontage
- -
- Lot depth
- -
- Heating
- Forced Air
- Fire place(s)
- Y
- Main
- Living
- 10’6” x 9’5”
- Dining
- 10’6” x 6’1”
- Kitchen
- 12’6” x 15’7”
- Prim Bdrm
- -66’-7” x 12’9”
- 2nd Br
- 8’11” x 10’8”
- 3rd Br
- 10’9” x 9’4”
- Bathroom
- 8’11” x 7’5”
- 4th Br
- 21’9” x 11’4”
- Bsmt
- Utility
- 10’11” x 7’1”
- Bathroom
- 7’9” x 5’10”
- Office
- 10’7” x 9’5”
- Laundry
- 11’6” x 8’8”
Listing Brokerage
- MLS® Listing
- X8326274
- Brokerage
- DEERBROOK REALTY INC.
Similar homes for sale
These homes have similar price range, details and proximity to 2720 Catherine
