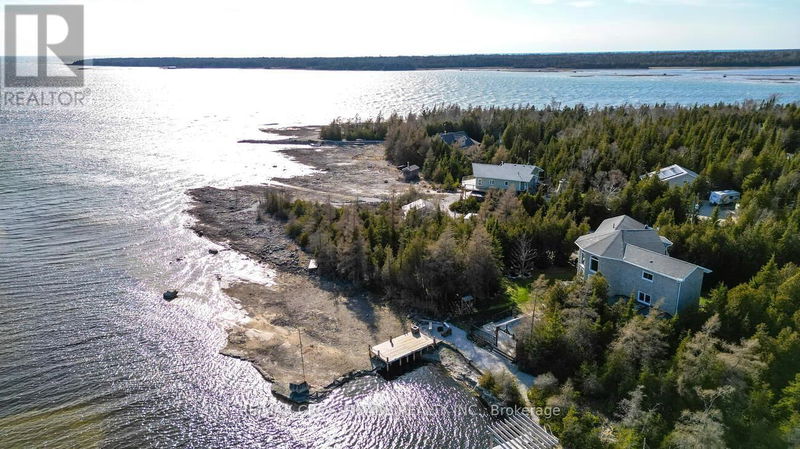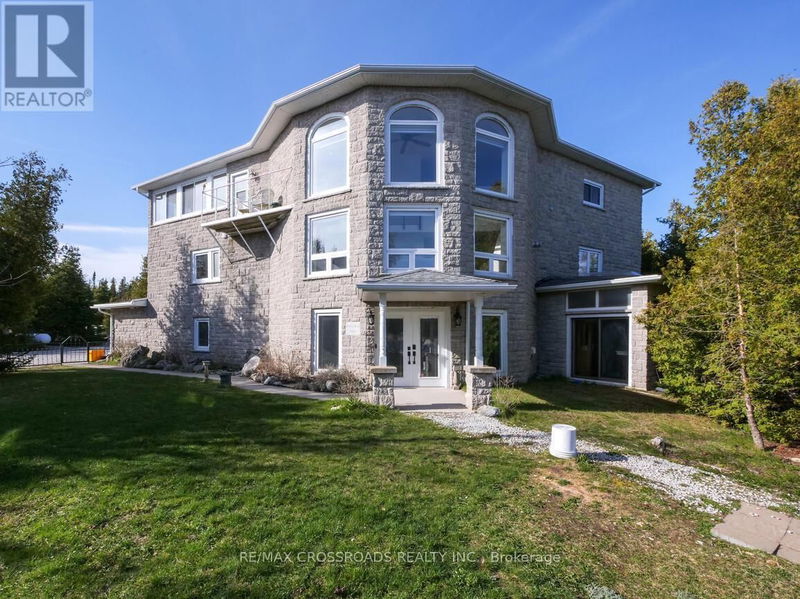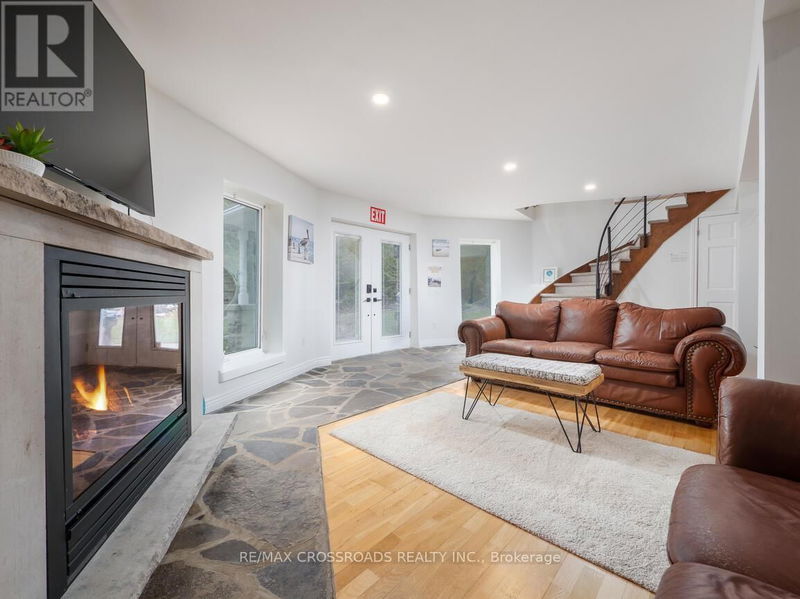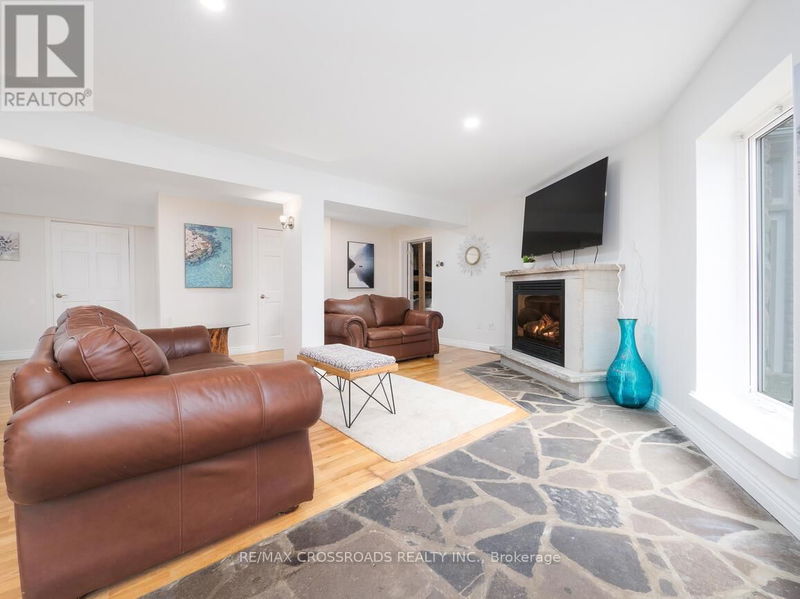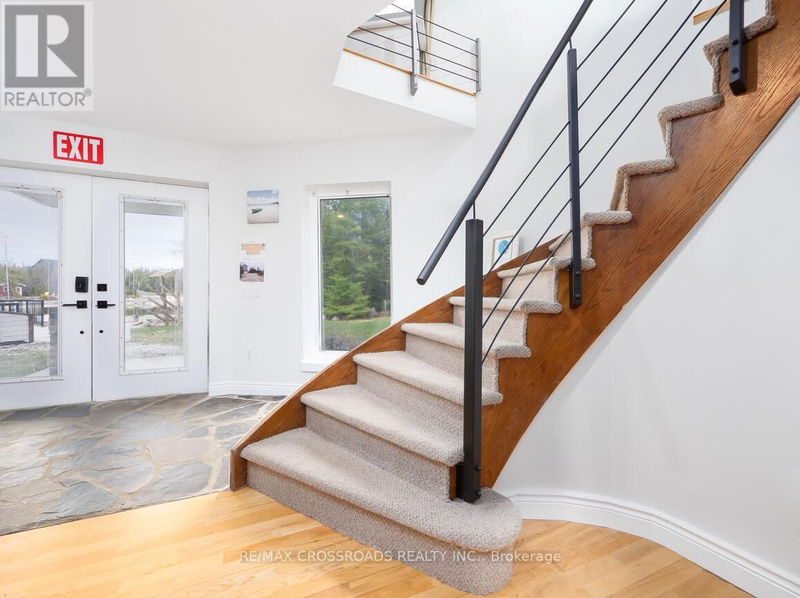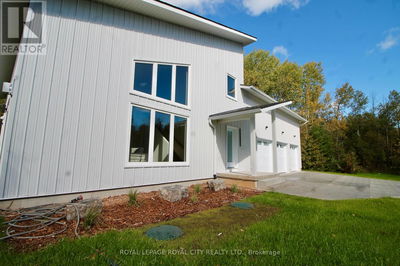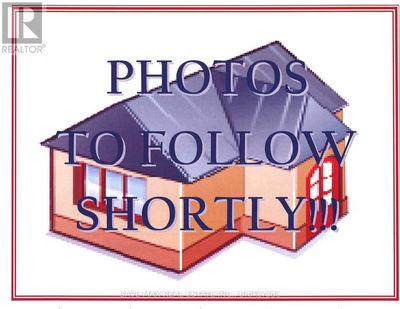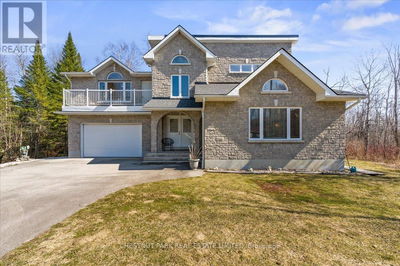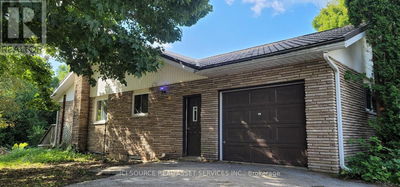41 Boyd's Harbour Loop
Northern Bruce Peninsula | Northern Bruce Peninsula
$1,499,000.00
Listed 5 months ago
- 4 bed
- 4 bath
- - sqft
- 4 parking
- Single Family
Property history
- Now
- Listed on May 10, 2024
Listed for $1,499,000.00
160 days on market
Location & area
Schools nearby
Home Details
- Description
- Experience the ultimate in turnkey luxury living in this 3-story, 3000+ sq ft waterfront home nestled on Boyd's Harbour. The attention to detail in this home is evident, from the beautiful stone exterior to the large windows that showcase the stunning waterfront and allow light to cascade in to the freshly painting interior. With its spacious layout and amenities, this home offers the perfect retreat for relaxation and enjoyment. The double door entry sets the tone with its large family room, cozy fireplace and bright interior, providing a welcoming atmosphere for gatherings. Indulge and rejuvenate in your own personal sauna and hot tub room and let the cares melt away. Climb the grand staircase to the main floor and step into the stylish and inviting open plan living room,dining room and stunning newly installed kitchen. Also, on the main floor you will find two beautiful bedrooms each with a 3-piece bath providing both comfort and privacy for your family and friends. The primary suit **** EXTRAS **** Canoe Rack, Sauna, All Furniture, Artwork, Pots/Pans, Cutlery/Utensils, Dishes, Glassware, Small Appliances, Lamps, all Decor items, Bedding, Linens, Towels, Contents of garage and outbuildings, BBQ, Electronics (id:39198)
- Additional media
- https://jamesmastersphotography.seehouseat.com/public/vtour/display/2232226#!/
- Property taxes
- $7,266.83 per year / $605.57 per month
- Basement
- Finished, Walk out, N/A
- Year build
- -
- Type
- Single Family
- Bedrooms
- 4
- Bathrooms
- 4
- Parking spots
- 4 Total
- Floor
- -
- Balcony
- -
- Pool
- -
- External material
- Concrete | Stone
- Roof type
- -
- Lot frontage
- -
- Lot depth
- -
- Heating
- Radiant heat, Propane
- Fire place(s)
- 2
- Main level
- Family room
- 23’0” x 20’12”
- Exercise room
- 21’11” x 10’11”
- Other
- 21’11” x 9’12”
- Second level
- Kitchen
- 17’12” x 10’11”
- Dining room
- 10’11” x 12’12”
- Den
- 14’0” x 9’10”
- Bedroom
- 20’12” x 11’12”
- Third level
- Primary Bedroom
- 20’12” x 12’12”
- Laundry room
- 5’12” x 5’12”
- Sunroom
- 20’12” x 14’0”
Listing Brokerage
- MLS® Listing
- X8328340
- Brokerage
- RE/MAX CROSSROADS REALTY INC.
Similar homes for sale
These homes have similar price range, details and proximity to 41 Boyd's Harbour Loop
