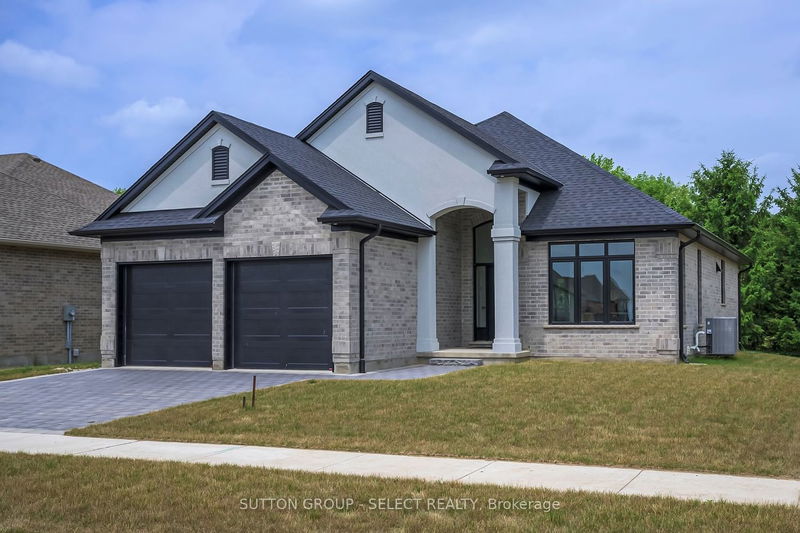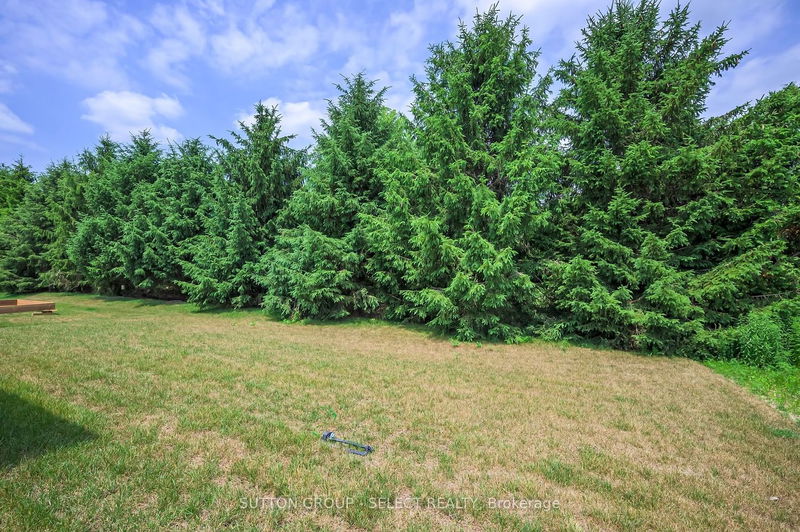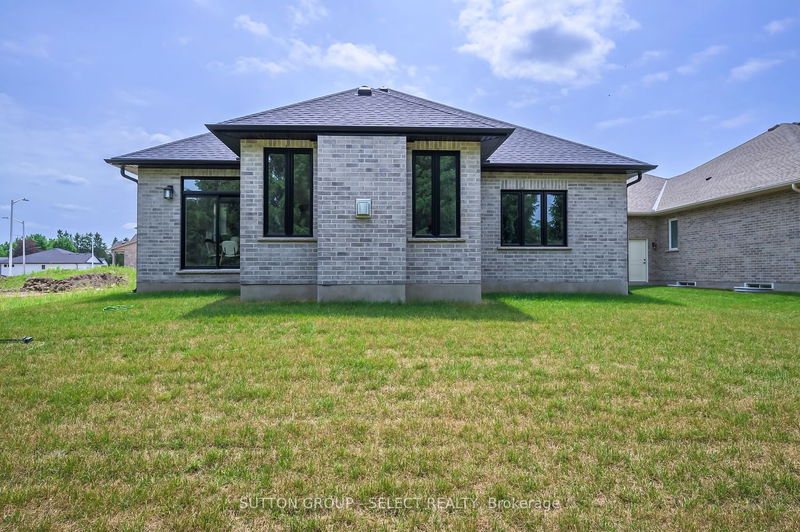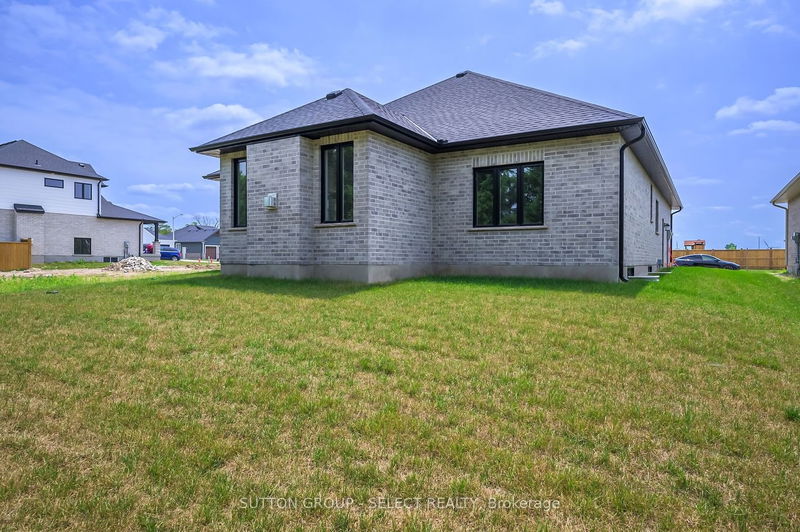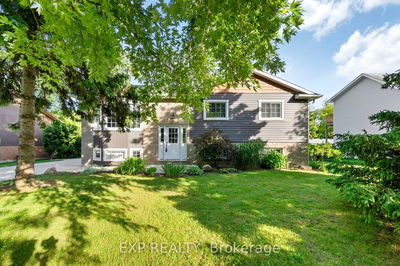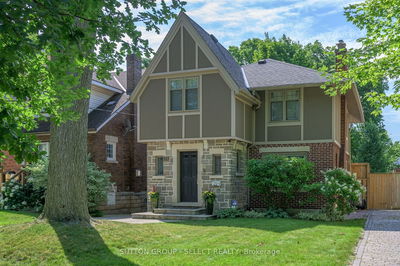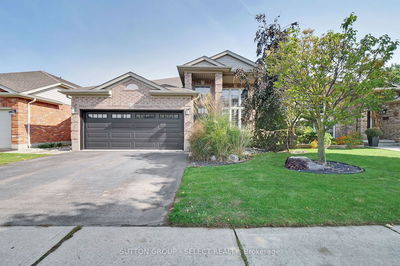17 Spruce
Parkhill | North Middlesex
$814,900.00
Listed 5 months ago
- 3 bed
- 2 bath
- 1500-2000 sqft
- 6.0 parking
- Detached
Instant Estimate
$812,355
-$2,545 compared to list price
Upper range
$901,941
Mid range
$812,355
Lower range
$722,768
Property history
- Now
- Listed on May 8, 2024
Listed for $814,900.00
153 days on market
- Nov 2, 2023
- 11 months ago
Terminated
Listed for $854,900.00 • 6 months on market
- Jul 4, 2023
- 1 year ago
Terminated
Listed for $899,900.00 • on market
- Aug 3, 2022
- 2 years ago
Expired
Listed for $899,900.00 • 11 months on market
Location & area
Home Details
- Description
- The customized Monterey Model from Saratoga Homes, is a beautiful 2 bedroom, 1850 sq ft one floor home. The open concept offers incredible light throughout the space. Inside the front door, you will be greeted into a foyer with 13 ceilings. From there is the spacious dining room with a walk-thru closed pantry and open butlers pantry, into the kitchen. The kitchen has a stunning centre island layout, dinette area and open to the incredible great room with 20 ceilings, a fireplace and lots of windows. The This open concept home features a large kitchen & eating area with oversized centre island. The master bedroom offers a lovely ensuite and a walk-in closet. The second bedroom can be used for guest or even an office space. Dont miss you opportunity to build with Saratoga Homes. Call for additional information. Other models & lots available.
- Additional media
- -
- Property taxes
- $0.00 per year / $0.00 per month
- Basement
- Full
- Year build
- 0-5
- Type
- Detached
- Bedrooms
- 3
- Bathrooms
- 2
- Parking spots
- 6.0 Total | 2.0 Garage
- Floor
- -
- Balcony
- -
- Pool
- None
- External material
- Brick
- Roof type
- -
- Lot frontage
- -
- Lot depth
- -
- Heating
- Forced Air
- Fire place(s)
- Y
- Main
- Foyer
- 13’1” x 6’5”
- Dining
- 14’6” x 10’12”
- Kitchen
- 24’3” x 10’12”
- Great Rm
- 20’0” x 14’0”
- Bathroom
- 0’0” x 0’0”
- Prim Bdrm
- 14’6” x 13’11”
- Bathroom
- 0’0” x 0’0”
- Br
- 12’11” x 11’6”
- Br
- 11’6” x 10’12”
- Bathroom
- 0’0” x 0’0”
Listing Brokerage
- MLS® Listing
- X8331870
- Brokerage
- SUTTON GROUP - SELECT REALTY
Similar homes for sale
These homes have similar price range, details and proximity to 17 Spruce

