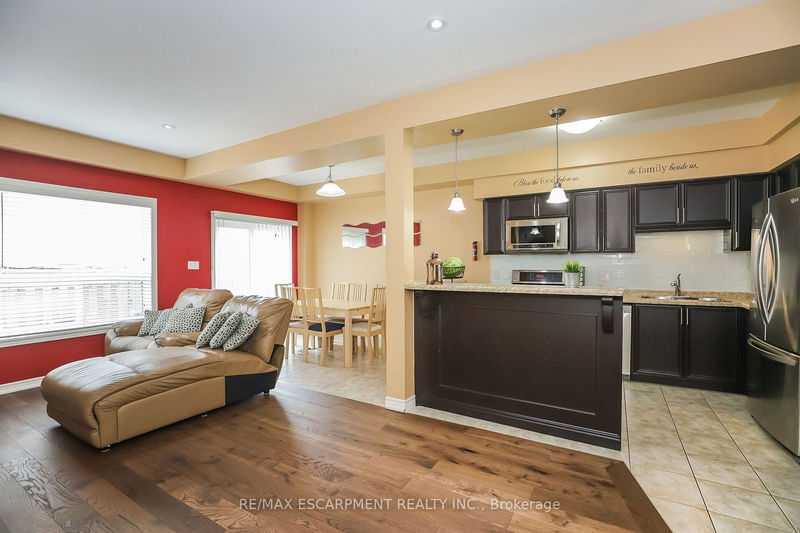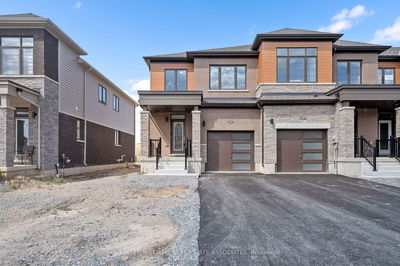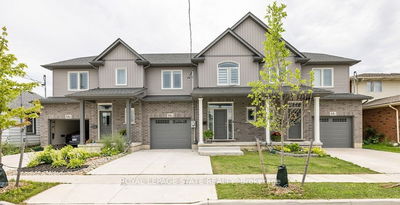51 Redcedar
Stoney Creek | Hamilton
$709,000.00
Listed 5 months ago
- 3 bed
- 4 bath
- 1500-2000 sqft
- 2.0 parking
- Att/Row/Twnhouse
Instant Estimate
$774,723
+$65,723 compared to list price
Upper range
$815,392
Mid range
$774,723
Lower range
$734,054
Property history
- May 13, 2024
- 5 months ago
Extension
Listed for $709,000.00 • on market
- Feb 5, 2024
- 8 months ago
Terminated
Listed for $819,000.00 • 3 months on market
Location & area
Schools nearby
Home Details
- Description
- WALK TO THE LAKE ... From this beautiful, 2 storey, FULLY FINISHED, 3 bedroom, 4 Bathroom, 1,774 sq ft FREEHOLD TOWNHOME located at 51 Redcedar Crescent in the scenic FIFTY POINT neighbourhood of Stoney Creek. OPEN CONCEPT main level offers pot lights, ceramic tile, and hardwood flooring throughout. WALK OUT through sliding glass doors from the dining area to the fully fenced yard with stamped concrete patio. Large kitchen offers abundant cabinetry and counter space PLUS breakfast bar. Upper level features BEDROOM-LEVEL LAUNDRY, XL master suite with 3-pc ensuite and double closets + 2 additional bedrooms. PROFESSIONALLY FINISHED lower level includes recreation room, 3-pc bath with large WALK-IN SHOWER and plenty of storage. Walk to the lake, Fifty Point Conservation Area & Yacht Club, Beach, parks, marina & more. Close to QEW, future GO station, Medical care, Winona Crossing Shopping plaza & great schools.
- Additional media
- www.51redcedarcrescent.com
- Property taxes
- $4,177.90 per year / $348.16 per month
- Basement
- Finished
- Basement
- Full
- Year build
- 6-15
- Type
- Att/Row/Twnhouse
- Bedrooms
- 3
- Bathrooms
- 4
- Parking spots
- 2.0 Total | 1.0 Garage
- Floor
- -
- Balcony
- -
- Pool
- None
- External material
- Brick
- Roof type
- -
- Lot frontage
- -
- Lot depth
- -
- Heating
- Forced Air
- Fire place(s)
- N
- Main
- Foyer
- 9’4” x 20’6”
- Living
- 10’6” x 19’3”
- Dining
- 8’4” x 11’5”
- Kitchen
- 9’9” x 11’4”
- 2nd
- Prim Bdrm
- 13’1” x 13’3”
- 2nd Br
- 8’12” x 16’6”
- 3rd Br
- 9’5” x 12’5”
- Laundry
- 3’7” x 5’6”
- Bsmt
- Rec
- 18’0” x 22’0”
- Utility
- 9’2” x 6’12”
Listing Brokerage
- MLS® Listing
- X8332836
- Brokerage
- RE/MAX ESCARPMENT REALTY INC.
Similar homes for sale
These homes have similar price range, details and proximity to 51 Redcedar









