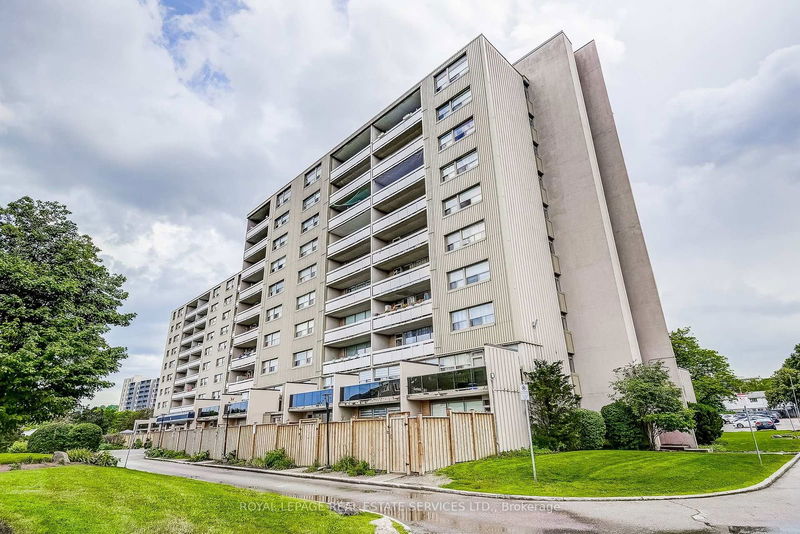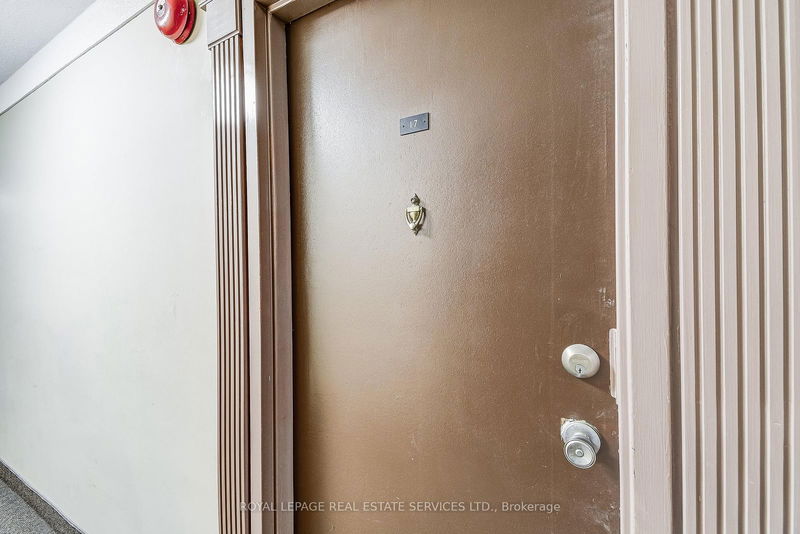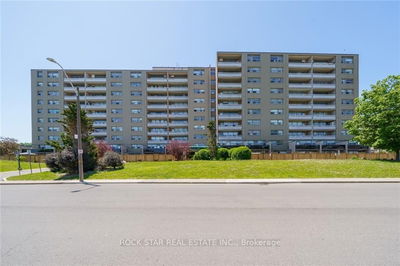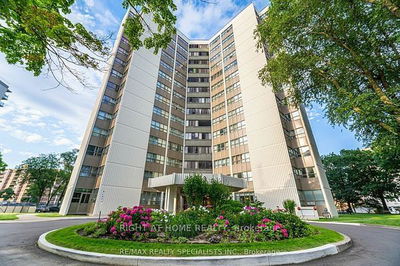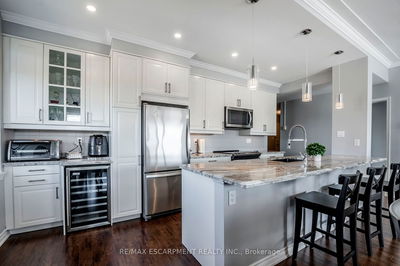17 - 15 albright
Vincent | Hamilton
$399,999.00
Listed 5 months ago
- 3 bed
- 2 bath
- 1000-1199 sqft
- 1.0 parking
- Condo Apt
Instant Estimate
$423,620
+$23,621 compared to list price
Upper range
$459,234
Mid range
$423,620
Lower range
$388,006
Property history
- May 13, 2024
- 5 months ago
Extension
Listed for $399,999.00 • on market
- Mar 4, 2024
- 7 months ago
Terminated
Listed for $439,900.00 • about 2 months on market
- Aug 24, 2023
- 1 year ago
Expired
Listed for $450,000.00 • 6 months on market
- Jun 7, 2023
- 1 year ago
Terminated
Listed for $490,000.00 • about 1 month on market
- Jan 31, 2023
- 2 years ago
Terminated
Listed for $540,000.00 • 4 months on market
- Nov 5, 2022
- 2 years ago
Expired
Listed for $540,000.00 • 3 months on market
Location & area
Schools nearby
Home Details
- Description
- Welcome to Sir Wilfred Laurier Estates-15 Albright Road-in Hamilton's convenient East End. Feels like a townhouse as it is a 2 storey suite with 3 Bedrooms (one on ground Floor )and 1.1 Bathrooms. On the main level there is plenty of room for the whole family. The efficient galley style Kitchen is open with a pass through to the Living Area. The Living areas allows plenty of room for your Living Room and dining Room. There is a walkout from the living area to a large private newly fenced garden and deck. On the second floor there are two good sized Bedrooms and a 4 piece Bathroom. the sweeping, newly renovated balcony with walkout from the second Bedroom is an added feature. A Great Location: Schools,Recreation Centre, Public transportation, Cafes, Major Malls and many interesting shops are nearby. Amenities include: outdoor Swimming Pool, Playground, Outdoor games area (Basketball, Hockey, Soccer) and Party Room.
- Additional media
- -
- Property taxes
- $1,821.00 per year / $151.75 per month
- Condo fees
- $1,006.50
- Basement
- None
- Year build
- -
- Type
- Condo Apt
- Bedrooms
- 3
- Bathrooms
- 2
- Pet rules
- Restrict
- Parking spots
- 1.0 Total
- Parking types
- Owned
- Floor
- -
- Balcony
- Open
- Pool
- -
- External material
- Brick
- Roof type
- -
- Lot frontage
- -
- Lot depth
- -
- Heating
- Baseboard
- Fire place(s)
- N
- Locker
- None
- Building amenities
- -
- Main
- Living
- 22’6” x 10’3”
- Dining
- 12’4” x 8’8”
- Kitchen
- 9’11” x 7’9”
- Br
- 15’4” x 8’11”
- Bathroom
- 0’0” x 0’0”
- 2nd
- Br
- 16’12” x 8’11”
- Br
- 12’12” x 6’9”
- Bathroom
- 0’0” x 0’0”
Listing Brokerage
- MLS® Listing
- X8333432
- Brokerage
- ROYAL LEPAGE REAL ESTATE SERVICES LTD.
Similar homes for sale
These homes have similar price range, details and proximity to 15 albright
