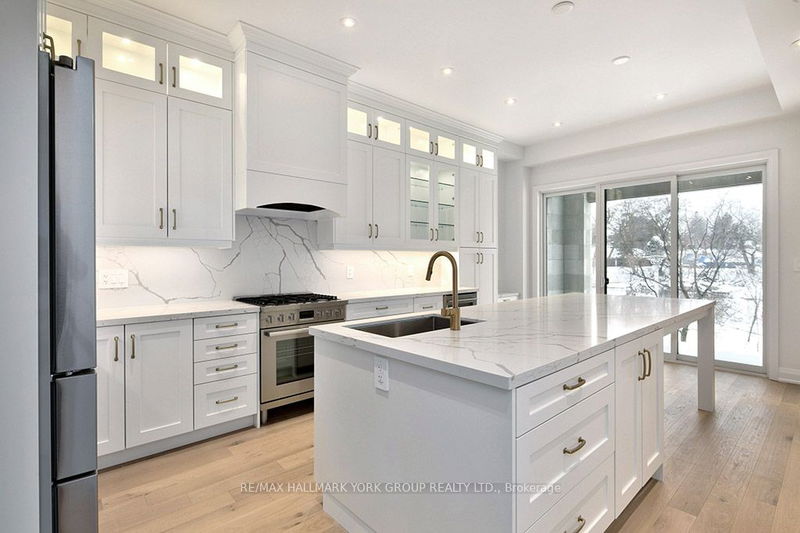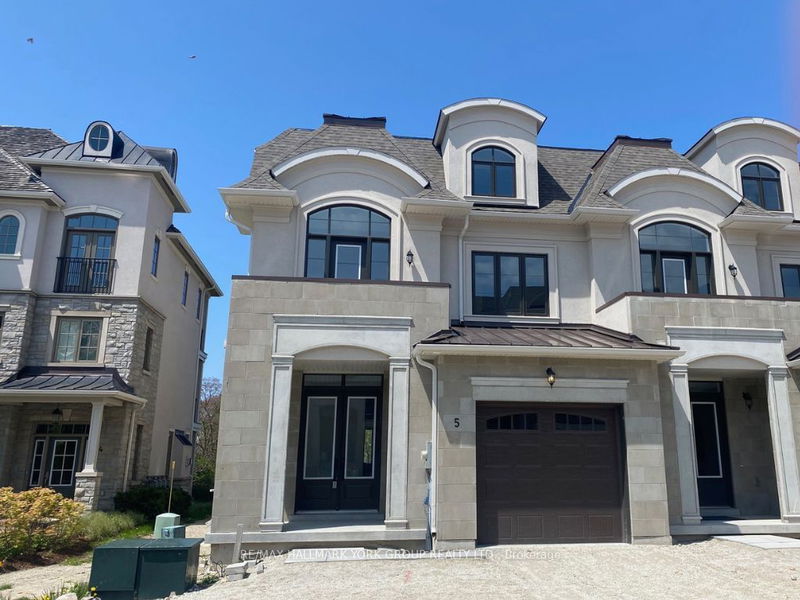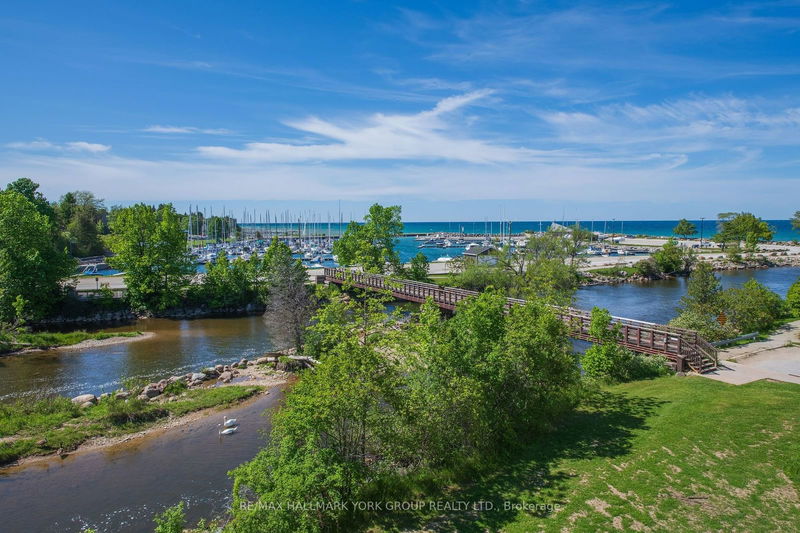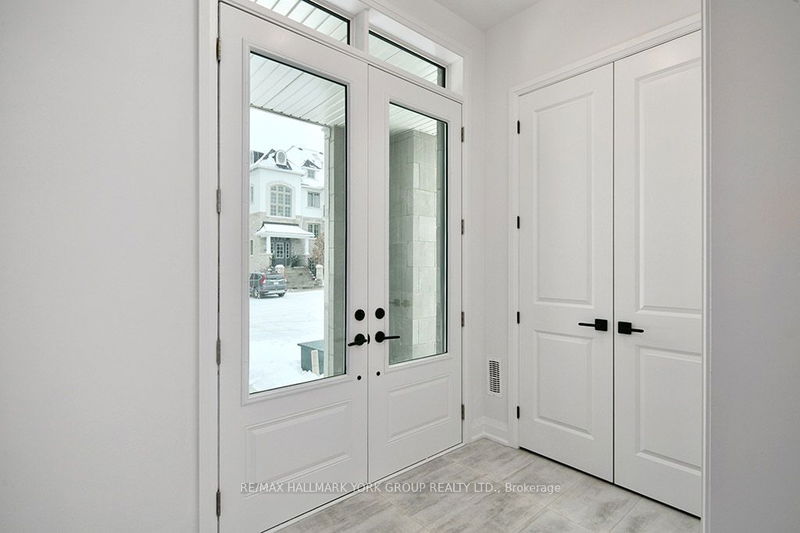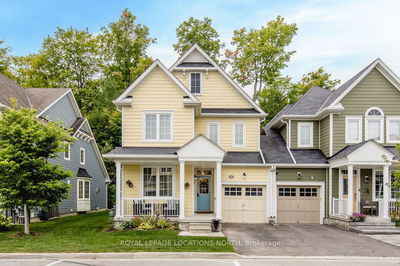5 - 11 BAY
Thornbury | Blue Mountains
$2,189,000.00
Listed 5 months ago
- 5 bed
- 4 bath
- 3000-3249 sqft
- 2.0 parking
- Condo Townhouse
Instant Estimate
$2,353,714
+$164,714 compared to list price
Upper range
$2,696,520
Mid range
$2,353,714
Lower range
$2,010,908
Property history
- May 13, 2024
- 5 months ago
Price Change
Listed for $2,189,000.00 • 4 months on market
- Jan 25, 2024
- 9 months ago
Terminated
Listed for $2,389,000.00 • 4 months on market
Location & area
Schools nearby
Home Details
- Description
- Step into total luxury with this brand new upscale home boasting priceless views of the Beaver River and Georgian Bay. Picture yourself on the balcony, savoring a favorite beverage while admiring stunning sunsets. The open-concept design and gourmet kitchen offer a seamless blend of elegance and functionality. A private elevator whisks you to the second and third floors, four spacious bedrooms, laundry facilities, and two bathrooms on the 2nd floor await. Ascend to the third floor master suite, where awe-inspiring vistas greet you every morning. This sanctuary of opulence promises an unparalleled living experience where each moment is a celebration of natural beauty
- Additional media
- https://www.tourspace.ca/5-11-bay-street-east.html
- Property taxes
- $0.00 per year / $0.00 per month
- Condo fees
- $742.04
- Basement
- None
- Year build
- New
- Type
- Condo Townhouse
- Bedrooms
- 5
- Bathrooms
- 4
- Pet rules
- Restrict
- Parking spots
- 2.0 Total | 1.0 Garage
- Parking types
- Exclusive
- Floor
- -
- Balcony
- Open
- Pool
- -
- External material
- Stone
- Roof type
- -
- Lot frontage
- -
- Lot depth
- -
- Heating
- Forced Air
- Fire place(s)
- Y
- Locker
- None
- Building amenities
- -
- Main
- Living
- 11’11” x 16’4”
- Dining
- 11’11” x 13’5”
- Kitchen
- 11’11” x 20’11”
- Utility
- 6’2” x 6’8”
- 2nd
- Br
- 11’11” x 14’11”
- Br
- 11’11” x 14’1”
- Br
- 11’1” x 10’1”
- Br
- 11’1” x 20’5”
- Laundry
- 5’11” x 7’7”
- 3rd
- Prim Bdrm
- 12’0” x 18’6”
- Prim Bdrm
- 11’1” x 16’10”
- Other
- 10’1” x 12’1”
Listing Brokerage
- MLS® Listing
- X8334964
- Brokerage
- RE/MAX HALLMARK YORK GROUP REALTY LTD.
Similar homes for sale
These homes have similar price range, details and proximity to 11 BAY
