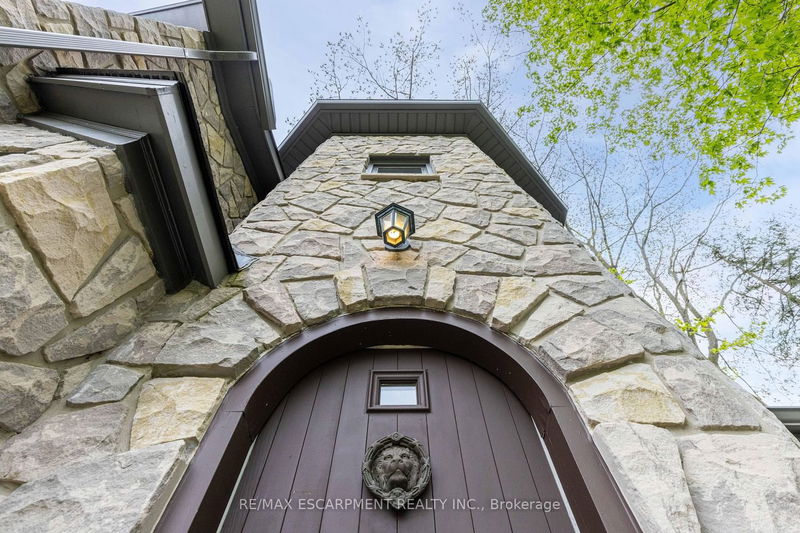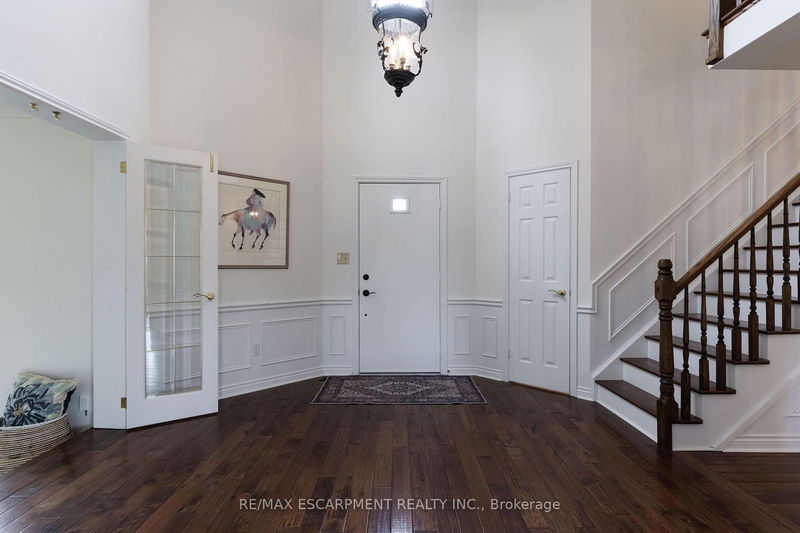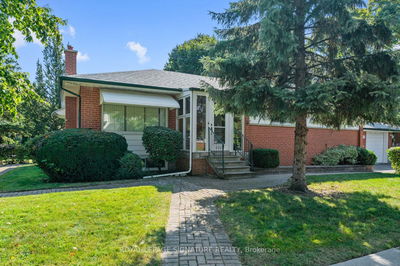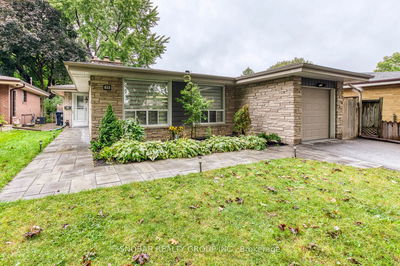14 Kentmere
Carlisle | Hamilton
$1,725,000.00
Listed 5 months ago
- 3 bed
- 4 bath
- 2000-2500 sqft
- 8.0 parking
- Detached
Instant Estimate
$1,788,865
+$63,865 compared to list price
Upper range
$2,006,179
Mid range
$1,788,865
Lower range
$1,571,551
Property history
- May 13, 2024
- 5 months ago
Price Change
Listed for $1,725,000.00 • about 1 month on market
Location & area
Schools nearby
Home Details
- Description
- Welcome to your new home situated on a generous-sized lot in the charming rural settlement of Carlisle. This lovely, 2-storey, family home offers over 2100 square feet of living space above grade plus a finished lower level. Enjoy quality time with family and friends in front of the cozy fireplace or step outside and relax on the large patio surrounded by the picturesque back yard. Entertain in the bright, eat-in kitchen or the fabulous dining room while enjoying the scenic view of the enchanting garden. Retreat upstairs to the spacious primary bedroom featuring a private balcony, a walk-in closet, and a 3-piece ensuite. The upstairs also features two additional bedrooms and a view of the grand foyer. This fabulous home is minutes from shops, restaurants, and golf courses and will expand your options for live, work, and play. Unlock the door to exceptional real estate!
- Additional media
- -
- Property taxes
- $7,748.69 per year / $645.72 per month
- Basement
- Finished
- Basement
- Full
- Year build
- 31-50
- Type
- Detached
- Bedrooms
- 3 + 1
- Bathrooms
- 4
- Parking spots
- 8.0 Total | 2.0 Garage
- Floor
- -
- Balcony
- -
- Pool
- None
- External material
- Brick
- Roof type
- -
- Lot frontage
- -
- Lot depth
- -
- Heating
- Forced Air
- Fire place(s)
- Y
- Ground
- Foyer
- 12’11” x 12’4”
- Living
- 18’2” x 11’11”
- Dining
- 12’11” x 11’11”
- Kitchen
- 16’1” x 11’9”
- Family
- 18’0” x 11’6”
- Mudroom
- 7’1” x 5’11”
- 2nd
- Prim Bdrm
- 16’12” x 11’7”
- Br
- 13’5” x 11’6”
- Br
- 11’7” x 11’4”
- Bsmt
- Rec
- 19’10” x 12’8”
- Br
- 11’8” x 11’4”
- Workshop
- 18’0” x 12’0”
Listing Brokerage
- MLS® Listing
- X8334182
- Brokerage
- RE/MAX ESCARPMENT REALTY INC.
Similar homes for sale
These homes have similar price range, details and proximity to 14 Kentmere









