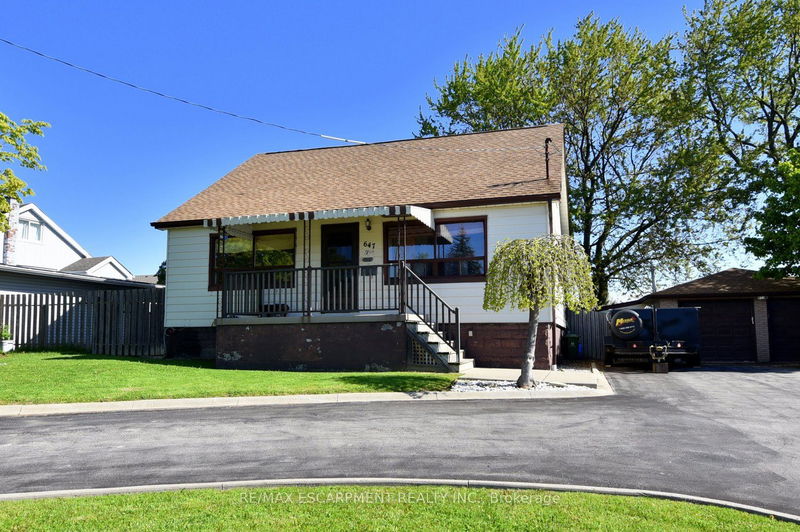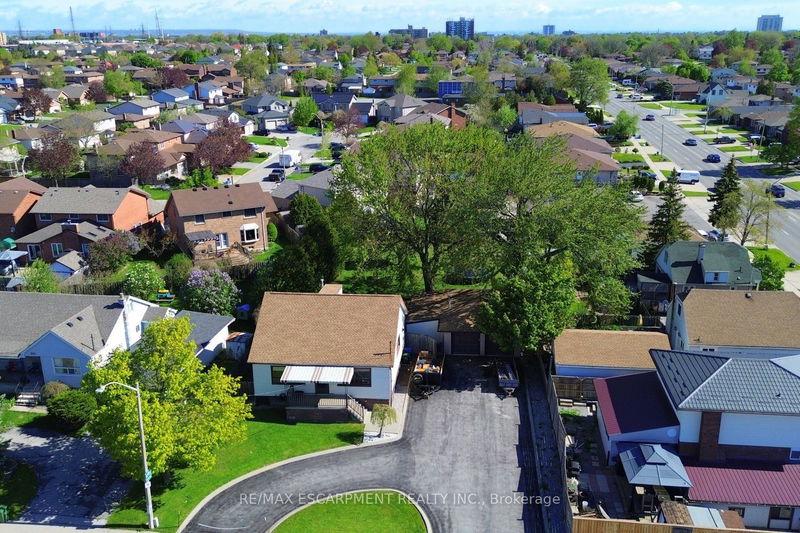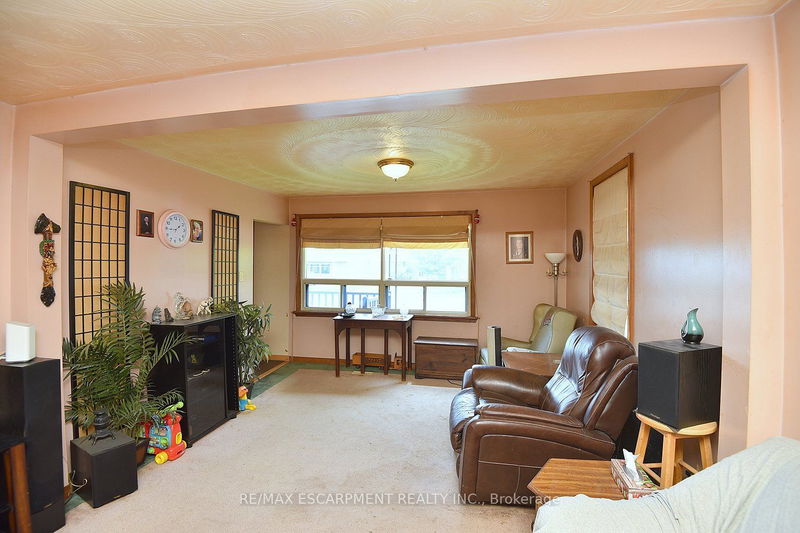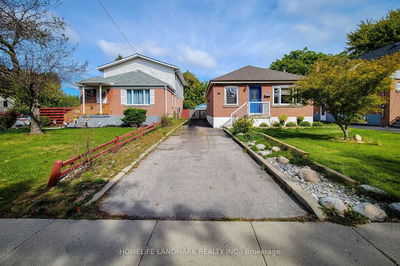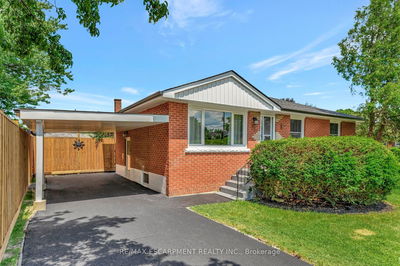647 Limeridge
Thorner | Hamilton
$749,900.00
Listed 5 months ago
- 2 bed
- 3 bath
- 1500-2000 sqft
- 11.0 parking
- Detached
Instant Estimate
$933,122
+$183,222 compared to list price
Upper range
$1,041,000
Mid range
$933,122
Lower range
$825,244
Property history
- May 15, 2024
- 5 months ago
Price Change
Listed for $749,900.00 • 4 months on market
Location & area
Schools nearby
Home Details
- Description
- Enjoy the best of both worlds, convenience of city living on a country sized property in a prime south mountain neighborhood only minutes to most amenities, shopping, transit, schools, The Link, parks, and recreation. The home is well maintained with a family friendly feel and is a full sized 1 1/2 story offering you over 1,500 sq. ft. of above grade space with 2-4 bedrooms, 2 kitchens, 3 baths an open concept main floor and a finished lower level for additional space. The 80 x 200 foot fenced lot is approx. .36 of an acre and is country in the city and if you're a hobbyist or work from home the detached 4-door double car garage with power, water, heat and a/c and inside parking for 3 is what you've been looking for, plus the extra bonus of a separate drive shed and lots of parking, combine the side drive and the front turnaround for 9-11 parking spots. Rarely do these properties come on the market, so act fast before its sold.
- Additional media
- -
- Property taxes
- $4,682.68 per year / $390.22 per month
- Basement
- Finished
- Year build
- 51-99
- Type
- Detached
- Bedrooms
- 2 + 1
- Bathrooms
- 3
- Parking spots
- 11.0 Total | 3.0 Garage
- Floor
- -
- Balcony
- -
- Pool
- None
- External material
- Alum Siding
- Roof type
- -
- Lot frontage
- -
- Lot depth
- -
- Heating
- Forced Air
- Fire place(s)
- N
- Bsmt
- Utility
- 15’11” x 13’3”
- Rec
- 16’10” x 19’12”
- Cold/Cant
- 4’12” x 12’12”
- Kitchen
- 10’11” x 8’6”
- Br
- 9’2” x 14’12”
- Ground
- Den
- 11’12” x 19’1”
- Kitchen
- 9’1” x 9’3”
- Living
- 12’6” x 21’1”
- Dining
- 18’12” x 9’9”
- 2nd
- Prim Bdrm
- 14’2” x 13’5”
- Br
- 9’1” x 13’12”
Listing Brokerage
- MLS® Listing
- X8341634
- Brokerage
- RE/MAX ESCARPMENT REALTY INC.
Similar homes for sale
These homes have similar price range, details and proximity to 647 Limeridge
