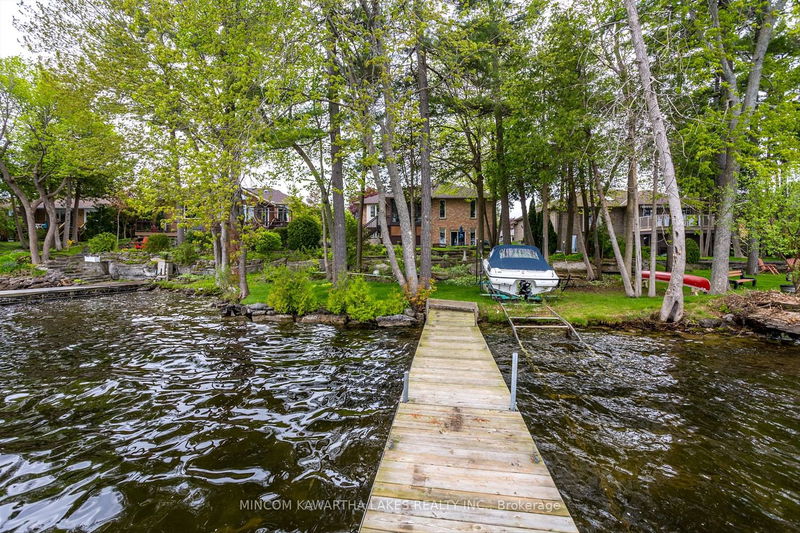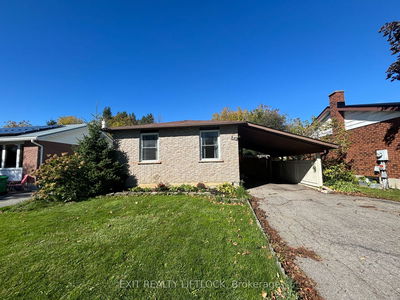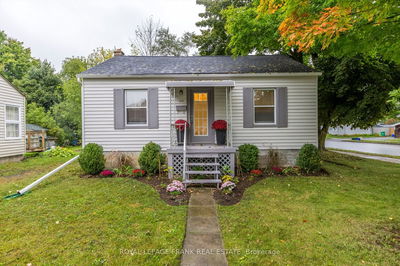84 Navigators
Bobcaygeon | Kawartha Lakes
$1,379,900.00
Listed 5 months ago
- 2 bed
- 3 bath
- - sqft
- 6.0 parking
- Detached
Instant Estimate
$1,381,373
+$1,473 compared to list price
Upper range
$1,502,765
Mid range
$1,381,373
Lower range
$1,259,980
Property history
- May 15, 2024
- 5 months ago
Price Change
Listed for $1,379,900.00 • 3 months on market
Location & area
Schools nearby
Home Details
- Description
- Beautiful Bobcaygeon - Port 32 - Estate Sale with exceptional waterfront! Pigeon Lake and Boyd Island are viewed from this choice location! Priced with renovations in mind and imagine all interior finishes personalized to your taste and lifestyle. Boasting 2+2 Bedrooms, a den, 3 Baths, walkout lower level, dock and marine rail system, with clean waterfront with access to the Trent Severn Waterway and beyond. Port 32 amenities include: Marina Club, Shore spa, park, trails, and high speed internet. Club Members enjoy exclusive use of an outdoor swimming pool, lakeside patio, tennis courts, gym, library, games room and other social activities (membership not included in purchase price). Bobcaygeon has a thriving theatre community, farmers markets, fall fair, excellent local golf courses, and an assortment of service clubs. Major conveniences are located minutes from Lindsay or Peterborough and it's a short commute to the GTA. Come live your best life on the waterfront of Port 32.
- Additional media
- https://unbranded.youriguide.com/84_navigators_trail_kawartha_lakes_on/
- Property taxes
- $8,556.96 per year / $713.08 per month
- Basement
- Fin W/O
- Basement
- Sep Entrance
- Year build
- -
- Type
- Detached
- Bedrooms
- 2 + 2
- Bathrooms
- 3
- Parking spots
- 6.0 Total | 2.0 Garage
- Floor
- -
- Balcony
- -
- Pool
- None
- External material
- Brick
- Roof type
- -
- Lot frontage
- -
- Lot depth
- -
- Heating
- Heat Pump
- Fire place(s)
- Y
- Main
- Living
- 24’7” x 13’7”
- Dining
- 14’3” x 11’1”
- Kitchen
- 8’7” x 12’10”
- Breakfast
- 7’10” x 11’1”
- Sunroom
- 7’10” x 11’3”
- Laundry
- 10’7” x 5’11”
- Prim Bdrm
- 17’8” x 15’1”
- Br
- 10’7” x 10’7”
- Bsmt
- Rec
- 22’7” x 19’3”
- Br
- 16’4” x 13’1”
- Br
- 14’11” x 10’11”
- Den
- 10’7” x 11’3”
Listing Brokerage
- MLS® Listing
- X8345604
- Brokerage
- MINCOM KAWARTHA LAKES REALTY INC.
Similar homes for sale
These homes have similar price range, details and proximity to 84 Navigators









