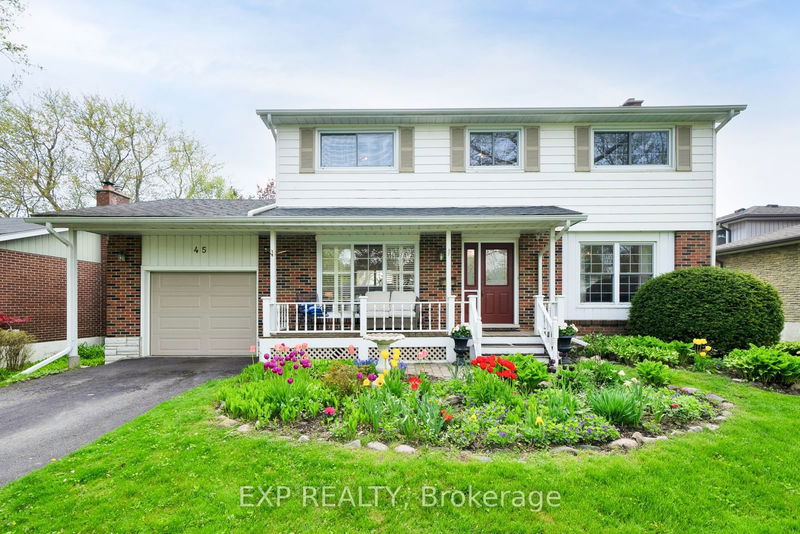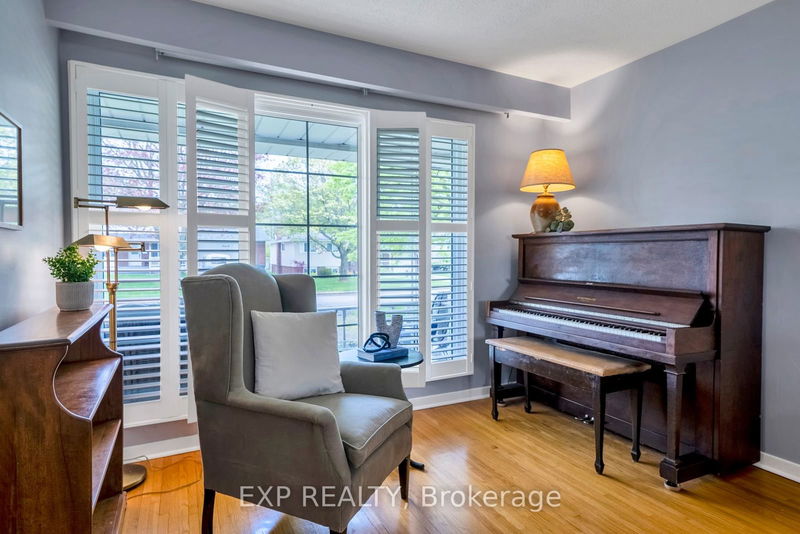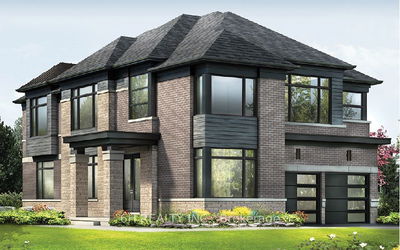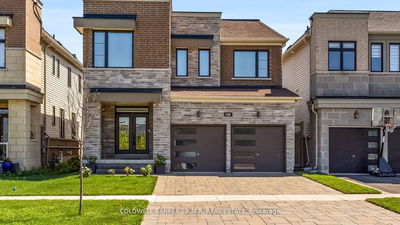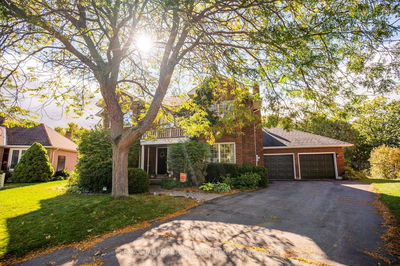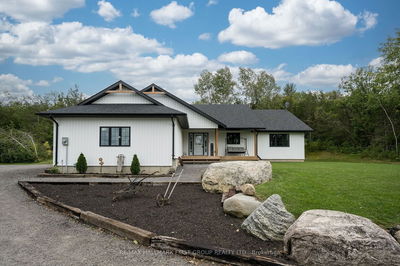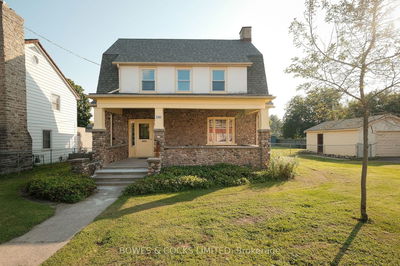45 Bayview
Cobourg | Cobourg
$834,000.00
Listed 5 months ago
- 4 bed
- 2 bath
- 1500-2000 sqft
- 3.0 parking
- Detached
Instant Estimate
$872,354
+$38,354 compared to list price
Upper range
$940,530
Mid range
$872,354
Lower range
$804,178
Property history
- May 16, 2024
- 5 months ago
Price Change
Listed for $834,000.00 • 3 months on market
- Sep 16, 2021
- 3 years ago
Sold for $760,000.00
Listed for $679,000.00 • 3 days on market
Location & area
Schools nearby
Home Details
- Description
- Welcome to 45 Bayview Crescent, a beautiful two-story, 4 bedroom home located on a quiet cul-de-sac in a very desirable East end neighbourhood. Just steps to Lake Ontario and backing on to Donegan Park, it is walking distance to downtown, Cobourg beach and excellent schools. Enjoy a spacious centre hall floor plan with a large living room, separate dining room , powder room and generous eat-in kitchen. Walk out from the main floor to a large west-facing deck overlooking Donegan Park and enjoy the sunset in the evening. On the second floor, the master bedroom boasts a walk-in closet, complemented by three additional spacious bedrooms and 1 1/2 baths. The finished lower level offers extra living space, perfect for a family room or home office. An attached single-car garage provides secure parking and storage.
- Additional media
- https://maddoxmedia.ca/45-bayview-crescent/
- Property taxes
- $4,394.07 per year / $366.17 per month
- Basement
- Full
- Basement
- Part Fin
- Year build
- 51-99
- Type
- Detached
- Bedrooms
- 4
- Bathrooms
- 2
- Parking spots
- 3.0 Total | 1.0 Garage
- Floor
- -
- Balcony
- -
- Pool
- None
- External material
- Brick
- Roof type
- -
- Lot frontage
- -
- Lot depth
- -
- Heating
- Forced Air
- Fire place(s)
- N
- Main
- Living
- 23’3” x 10’10”
- Dining
- 12’4” x 11’1”
- Kitchen
- 11’5” x 11’3”
- Bathroom
- 3’1” x 7’9”
- 2nd
- Prim Bdrm
- 10’8” x 16’8”
- 2nd Br
- 10’6” x 10’10”
- 3rd Br
- 9’4” x 10’10”
- 4th Br
- 9’4” x 10’11”
- Bathroom
- 6’11” x 5’4”
- Bsmt
- Den
- 21’7” x 11’4”
- Rec
- 10’2” x 22’7”
Listing Brokerage
- MLS® Listing
- X8345336
- Brokerage
- EXP REALTY
Similar homes for sale
These homes have similar price range, details and proximity to 45 Bayview
