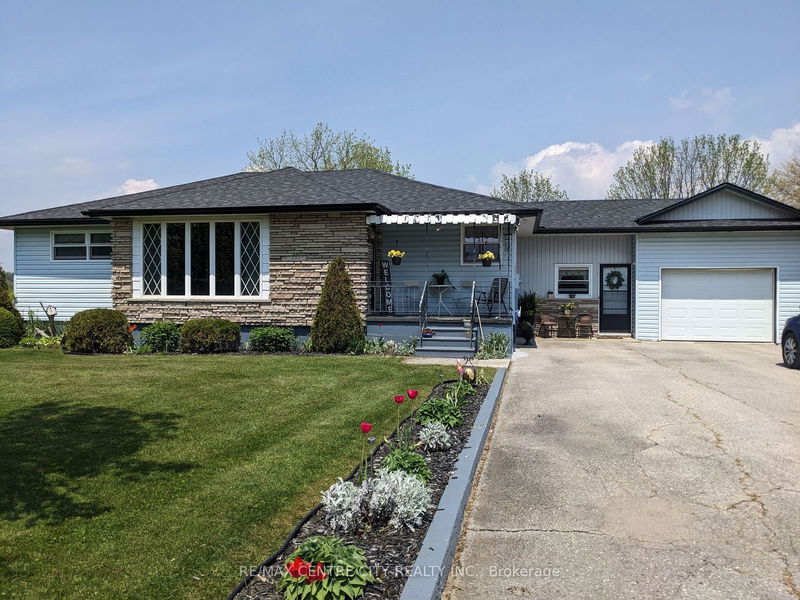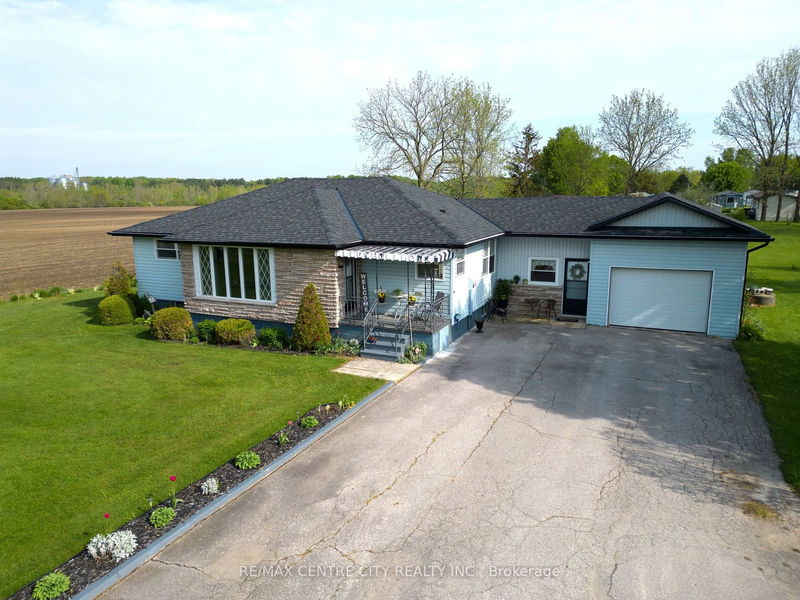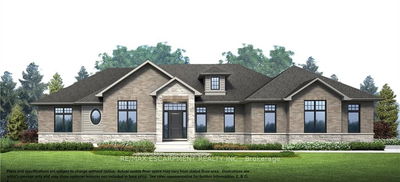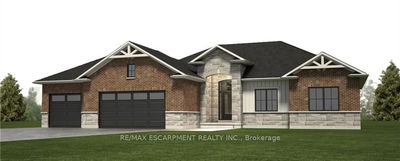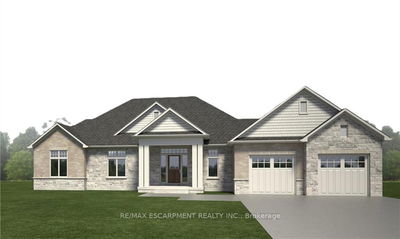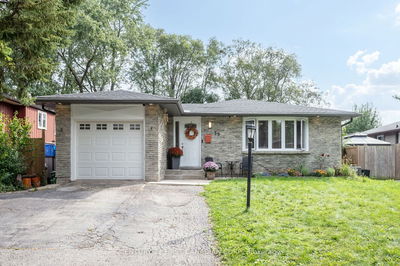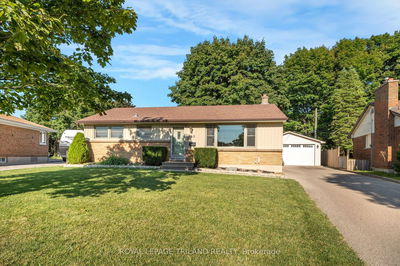4889 Plank
Vienna | Bayham
$637,000.00
Listed 5 months ago
- 3 bed
- 1 bath
- 1500-2000 sqft
- 5.0 parking
- Detached
Instant Estimate
$637,035
+$35 compared to list price
Upper range
$709,395
Mid range
$637,035
Lower range
$564,676
Property history
- Now
- Listed on May 16, 2024
Listed for $637,000.00
145 days on market
- Mar 26, 2019
- 6 years ago
Sold for $332,000.00
Listed for $369,000.00 • 28 days on market
- Oct 2, 2018
- 6 years ago
Expired
Listed for $369,000.00 • 3 months on market
Location & area
Schools nearby
Home Details
- Description
- Here is a beautiful country property just minutes from the marina and beach in nearby Port Burwell. The oversized lot is 1.34 acres and one side faces a wide open field with sunset views. This property has a well-built bungalow with newer roof, generator plug and panel, freshly painted interior, lots of newer flooring, and is extra clean. The 1699sq.ft. home has large rooms; 3 bedrooms, main floor laundry with office or sewing space, huge living room, and large eat in kitchen. Inside you will find a clean and fresh decor, lots of natural light, and it's a pleasure to view. The garage has extra depth with a heated workshop space. This property also has municipal water. Please note, some photos have been virtually staged and are clearly marked.
- Additional media
- https://youriguide.com/4889_plank_rd_vienna_on/
- Property taxes
- $4,032.00 per year / $336.00 per month
- Basement
- Full
- Year build
- 51-99
- Type
- Detached
- Bedrooms
- 3
- Bathrooms
- 1
- Parking spots
- 5.0 Total | 1.0 Garage
- Floor
- -
- Balcony
- -
- Pool
- None
- External material
- Stone
- Roof type
- -
- Lot frontage
- -
- Lot depth
- -
- Heating
- Forced Air
- Fire place(s)
- N
- Main
- Living
- 22’1” x 13’1”
- Kitchen
- 16’1” x 16’1”
- Br
- 11’8” x 12’3”
- Br
- 12’4” x 10’4”
- Br
- 13’8” x 12’2”
- Laundry
- 12’4” x 8’3”
- Mudroom
- 11’8” x 12’5”
- Foyer
- 3’6” x 4’12”
- Bsmt
- Family
- 29’8” x 28’3”
- Other
- 16’0” x 12’0”
- Other
- 18’12” x 12’8”
- Pantry
- 7’9” x 11’5”
Listing Brokerage
- MLS® Listing
- X8346122
- Brokerage
- RE/MAX CENTRE CITY REALTY INC.
Similar homes for sale
These homes have similar price range, details and proximity to 4889 Plank
