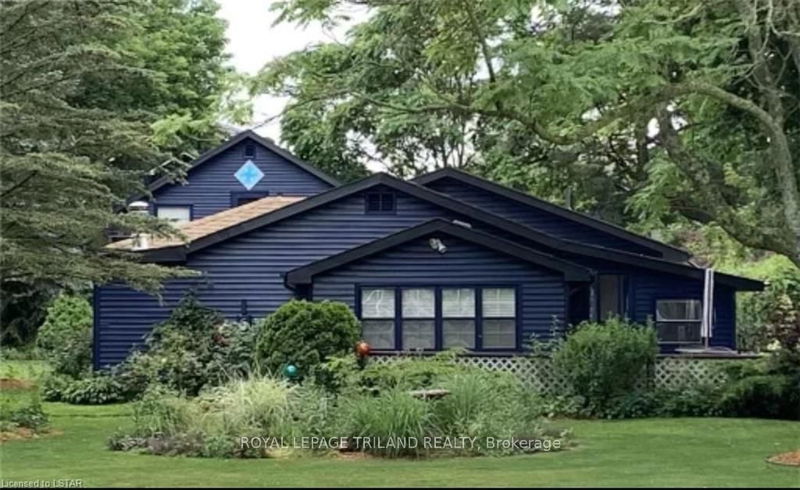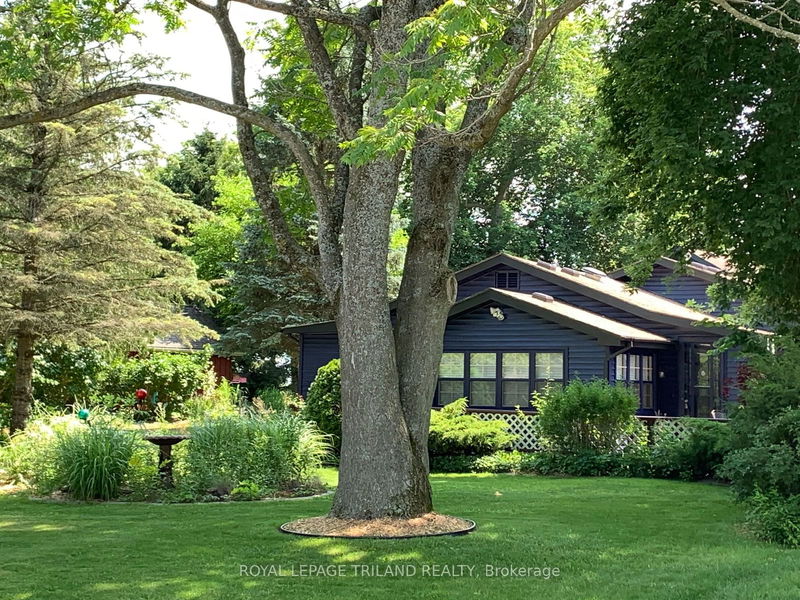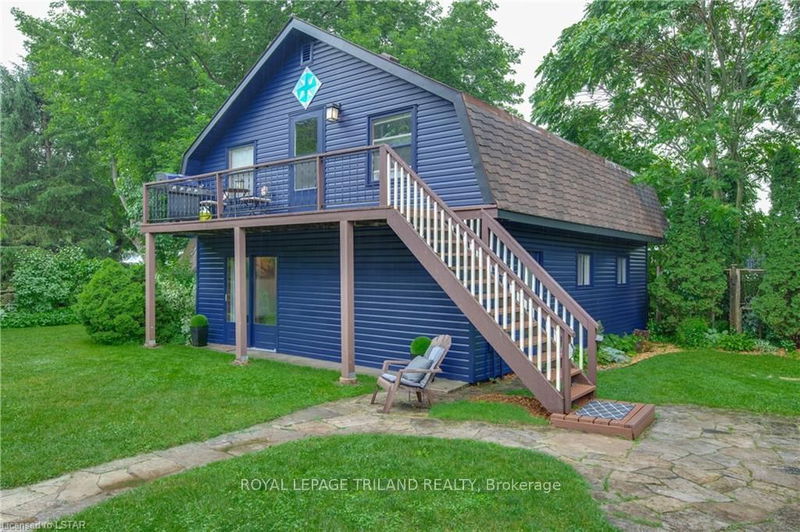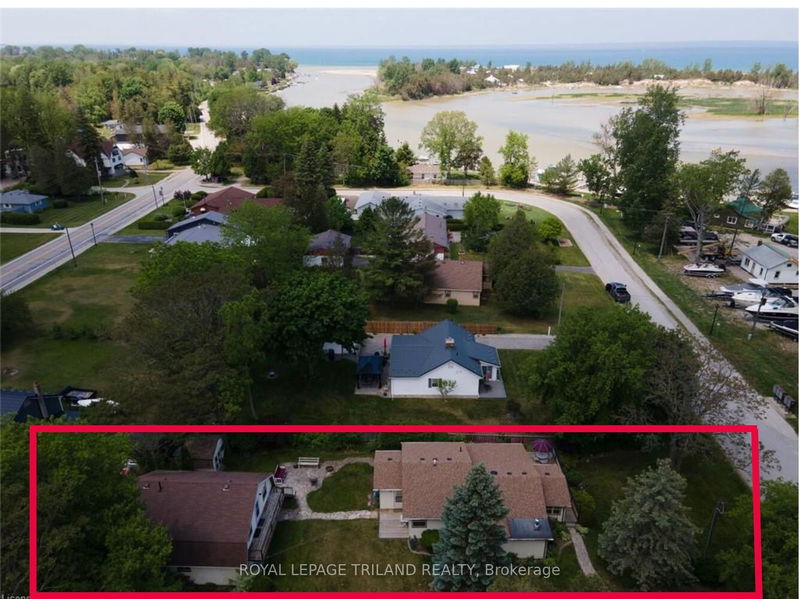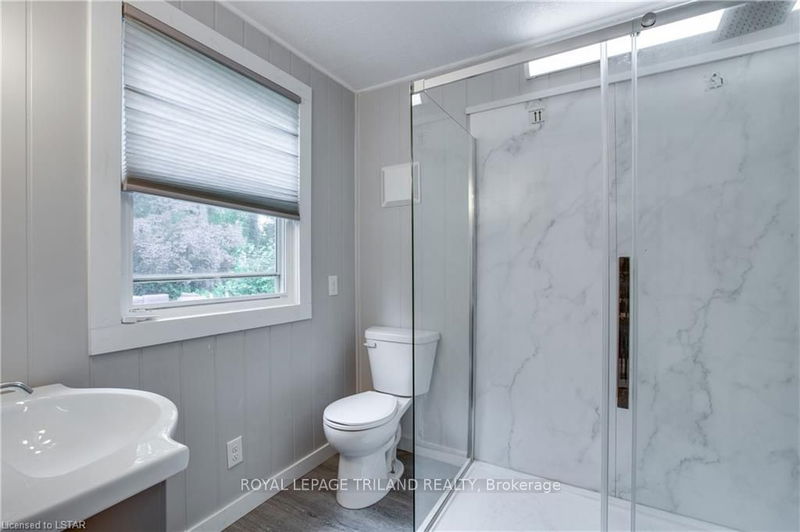7575 Biddulph
Port Franks | Lambton Shores
$699,999.00
Listed 5 months ago
- 5 bed
- 3 bath
- - sqft
- 10.0 parking
- Detached
Instant Estimate
$740,407
+$40,408 compared to list price
Upper range
$868,293
Mid range
$740,407
Lower range
$612,521
Property history
- May 17, 2024
- 5 months ago
Price Change
Listed for $699,999.00 • 4 months on market
- Mar 18, 2024
- 7 months ago
Terminated
Listed for $774,999.00 • 2 months on market
- Jun 15, 2022
- 2 years ago
Sold for $662,000.00
Listed for $629,900.00 • 14 days on market
- Apr 23, 2002
- 22 years ago
Sold for $129,000.00
Listed for $134,900.00 • 8 days on market
Location & area
Schools nearby
Home Details
- Description
- 2 HOUSES FOR THE PRICE OF ONE | STEPS TO BEACH IN PORT FRANKS | Nestled on a quiet street, across from the marina with beautiful waterfront views, sits this unassuming Cottages Estate. With 2 fully insulated year-round homes/cottages, (5 bedroom, 2 bathroom main cottage and 2 bedroom rear guest cottage unit) plus a bonus 3 room man cave for the cottages to come together, it's more than meets the eye! The rear guest house makes for a great mortgage helper to offset costs. Everything was modernized and upgraded from: floors, roof, paint, bathrooms, central air, insulation and windows, to 200 amp hydro+ 100 amp to the rear guest cottage unit. This large compound provides the perfect set-up for a family cottage, home, or turn-key investment as a furnished vacation rental with excellent cash flow. Don't wait! Previously rented the entire property for $500+/night ($250/night per cottage). Quick closing preferred. (35258360)
- Additional media
- https://show.youriguide.com/create?url=https%3A%2F%2Fyouriguide.com%2F7575_biddulph_st_port_franks_on%2F
- Property taxes
- $2,782.00 per year / $231.83 per month
- Basement
- Crawl Space
- Year build
- -
- Type
- Detached
- Bedrooms
- 5 + 4
- Bathrooms
- 3
- Parking spots
- 10.0 Total
- Floor
- -
- Balcony
- -
- Pool
- None
- External material
- Vinyl Siding
- Roof type
- -
- Lot frontage
- -
- Lot depth
- -
- Heating
- Forced Air
- Fire place(s)
- Y
- Main
- Br
- 14’4” x 8’0”
- 2nd Br
- 12’9” x 7’3”
- 3rd Br
- 12’11” x 7’3”
- 4th Br
- 9’7” x 18’5”
- Dining
- 10’9” x 9’6”
- Kitchen
- 10’9” x 8’6”
- Living
- 14’8” x 9’6”
- 5th Br
- 9’5” x 7’7”
- Living
- 11’5” x 13’3”
Listing Brokerage
- MLS® Listing
- X8348526
- Brokerage
- ROYAL LEPAGE TRILAND REALTY
Similar homes for sale
These homes have similar price range, details and proximity to 7575 Biddulph
