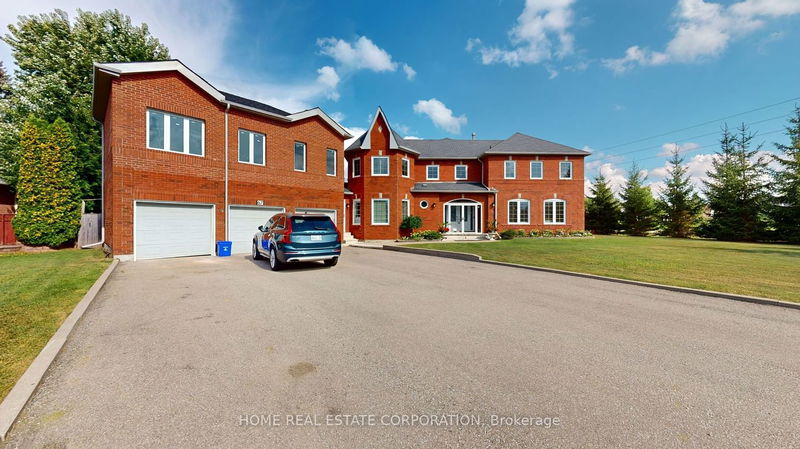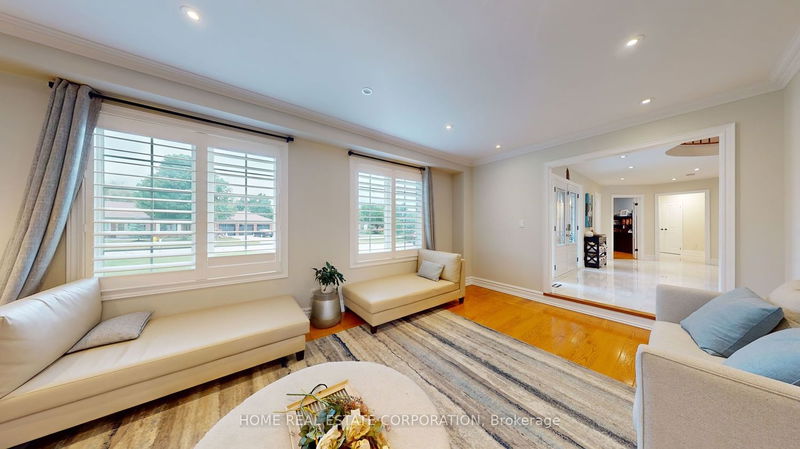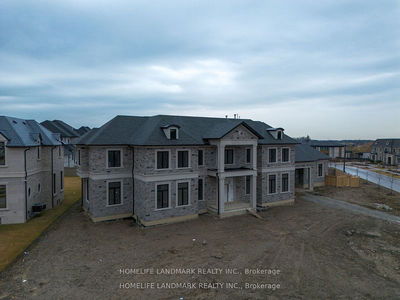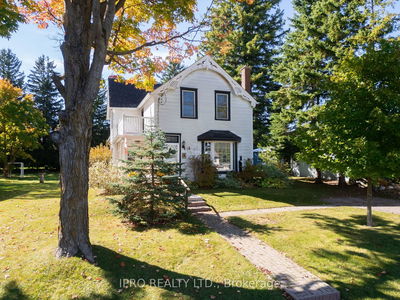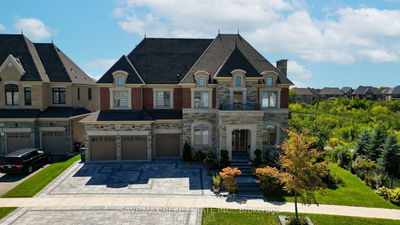67 Hawthorne
Rural Mono | Mono
$1,999,999.00
Listed 5 months ago
- 5 bed
- 7 bath
- 5000+ sqft
- 10.0 parking
- Detached
Instant Estimate
$2,265,595
+$265,596 compared to list price
Upper range
$2,571,066
Mid range
$2,265,595
Lower range
$1,960,123
Property history
- May 17, 2024
- 5 months ago
Price Change
Listed for $1,999,999.00 • 3 months on market
- Sep 7, 2023
- 1 year ago
Terminated
Listed for $1,749,900.00 • 8 months on market
Location & area
Schools nearby
Home Details
- Description
- MAKE AN OFFER!!! See Multimedia for virtual walkthrough of this magnificent estate home in Cardinal Woods Estates. Stunning 2 story separate in-law suite with access to backyard, access from front of home and from inside the home. Complete except kitchen cabinetry (roughed in) so you can choose your own cabinetry. 130x205' lot & fully fenced for privacy. This is one of the most desirable places in the Orangeville area to live as its minutes to Big Box Store, town of Orangeville, Monora Parks walking, skiing & biking trails, Island Lake conservation area, Hockley Valley Resort and quick commute as its just off Hwy 10. This has so much to offer you need to see it. So close to everything. Cardinal Woods is a wonderful Family Community with Pickle Ball Courts, Baseball Diamond, Winter Hockey Rink and an end of Summer Community Party in the Park. Orangeville Has the famous "Jazz" (blues and Rock) Festival, Rib Fest, Old Car shows, Taste of Orangeville, Wonderful Restaurants, Lots of Grocers, Hockey rinks, Swimming Pools, Great Schools, Humber College, Gyms, Movie Theatre, Theatre, Festivals, week end farmers market and so much More. Love where you Live. Seller wants to see offers. Approximately 5500 sq ft of living space.
- Additional media
- https://my.matterport.com/show/?m=gE5kaiSo9Aw&brand=0
- Property taxes
- $7,486.87 per year / $623.91 per month
- Basement
- Finished
- Year build
- -
- Type
- Detached
- Bedrooms
- 5 + 1
- Bathrooms
- 7
- Parking spots
- 10.0 Total | 1.0 Garage
- Floor
- -
- Balcony
- -
- Pool
- None
- External material
- Brick
- Roof type
- -
- Lot frontage
- -
- Lot depth
- -
- Heating
- Forced Air
- Fire place(s)
- Y
- Main
- Kitchen
- 11’3” x 13’9”
- Dining
- 11’11” x 14’1”
- Living
- 11’1” x 20’0”
- Foyer
- 20’0” x 11’12”
- Family
- 18’1” x 11’11”
- Office
- 12’0” x 12’1”
- Breakfast
- 13’7” x 10’6”
- 2nd
- Prim Bdrm
- 21’1” x 13’6”
- 2nd Br
- 14’0” x 11’1”
- 3rd Br
- 12’11” x 12’4”
- 4th Br
- 12’11” x 10’4”
- Bsmt
- Rec
- 20’12” x 23’9”
Listing Brokerage
- MLS® Listing
- X8350158
- Brokerage
- HOME REAL ESTATE CORPORATION
Similar homes for sale
These homes have similar price range, details and proximity to 67 Hawthorne
