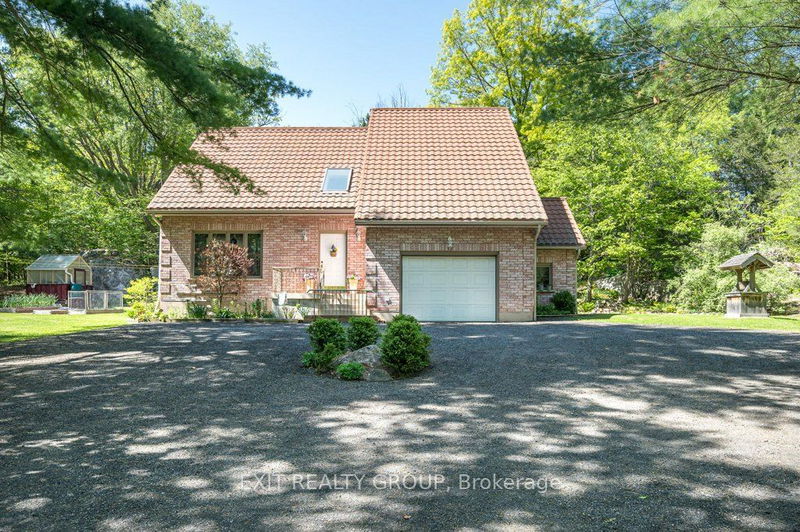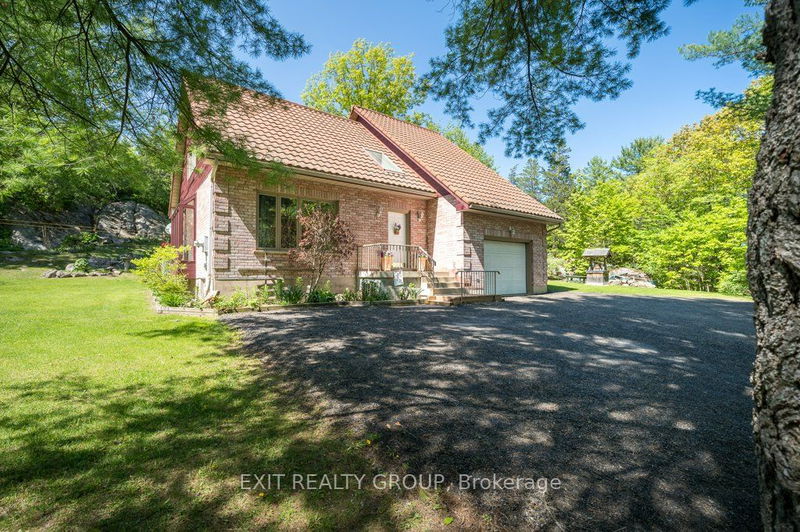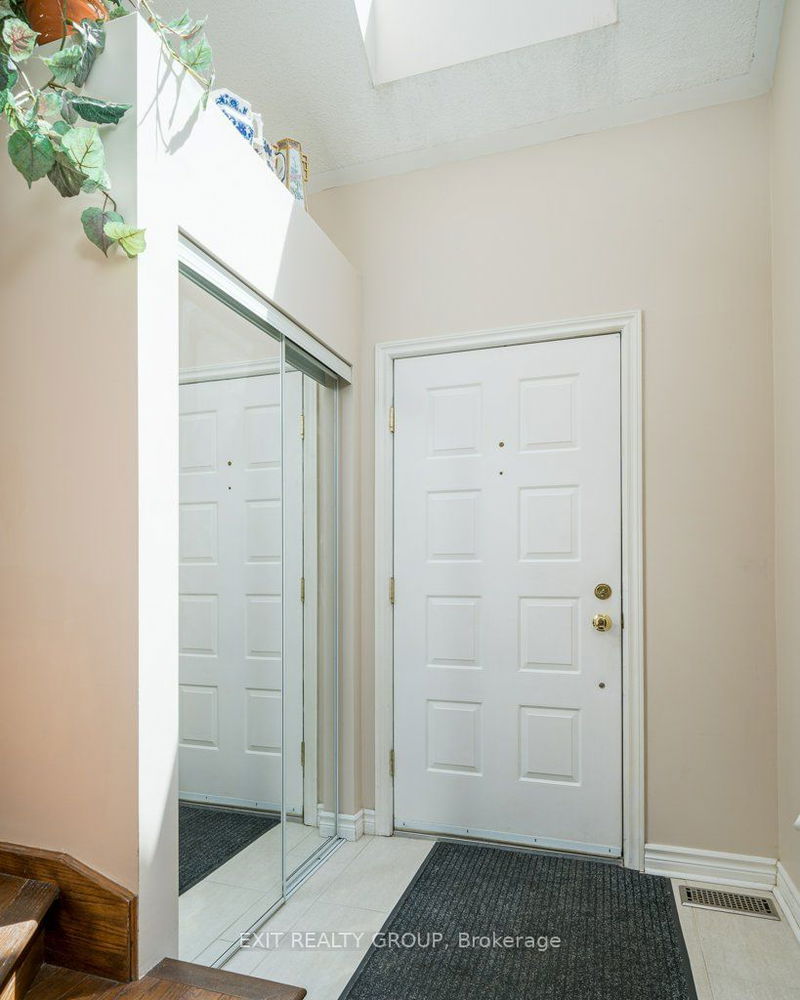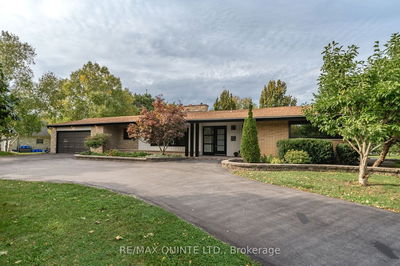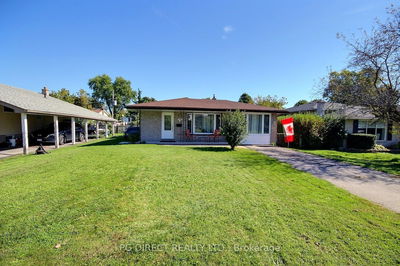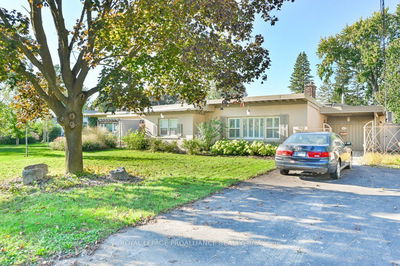72 KENNER
| Tweed
$769,000.00
Listed 5 months ago
- 3 bed
- 3 bath
- 2000-2500 sqft
- 7.5 parking
- Detached
Instant Estimate
$760,573
-$8,427 compared to list price
Upper range
$840,854
Mid range
$760,573
Lower range
$680,292
Property history
- May 21, 2024
- 5 months ago
Extension
Listed for $769,000.00 • on market
- May 19, 2023
- 1 year ago
Expired
Listed for $815,000.00 • 3 months on market
- Mar 1, 2008
- 17 years ago
Terminated
Listed for $339,900.00 • on market
Location & area
Schools nearby
Home Details
- Description
- Custom-built Executive home located in Tweed sitting on a private 3-acre wooded lot. This well maintained 3 bed, 2.5 bathroom brick home opens up to a large foyer with 20 foot ceilings. The custom kitchen has a gas range and stone countertops. A cozy sunken den with a propane fireplace awaits you for quiet evenings or for entertaining. There is also a large formal dining room and living room. 3 large bedrooms are on the second floor along with a 4-piece bathroom and a 4-piece primary ensuite. The private back deck is covered and protected from the elements. Enjoy the plentiful wildlife this property has to offer and the landscaped yard. Large raised beds and a green house are waiting your inner gardener! Try your hand at a game of pool in the basement games room. Stoco Lake and all that it has to offer is located at the end of Kenner Court. Public boat launch is available 2 kms away.
- Additional media
- https://unbranded.youriguide.com/72_kenner_ct_tweed_on/
- Property taxes
- $3,202.07 per year / $266.84 per month
- Basement
- Finished
- Year build
- 31-50
- Type
- Detached
- Bedrooms
- 3
- Bathrooms
- 3
- Parking spots
- 7.5 Total | 1.5 Garage
- Floor
- -
- Balcony
- -
- Pool
- None
- External material
- Board/Batten
- Roof type
- -
- Lot frontage
- -
- Lot depth
- -
- Heating
- Forced Air
- Fire place(s)
- Y
- Ground
- Living
- 17’6” x 20’6”
- Dining
- 15’3” x 10’7”
- Kitchen
- 13’1” x 12’1”
- Family
- 15’9” x 15’1”
- Laundry
- 7’7” x 7’10”
- Mudroom
- 7’7” x 7’2”
- 2nd
- Prim Bdrm
- 15’4” x 14’9”
- Br
- 15’11” x 15’1”
- Br
- 12’4” x 14’12”
- Bsmt
- Rec
- 20’10” x 15’1”
- Other
- 9’6” x 8’0”
- Utility
- 12’6” x 14’11”
Listing Brokerage
- MLS® Listing
- X8355202
- Brokerage
- EXIT REALTY GROUP
Similar homes for sale
These homes have similar price range, details and proximity to 72 KENNER

