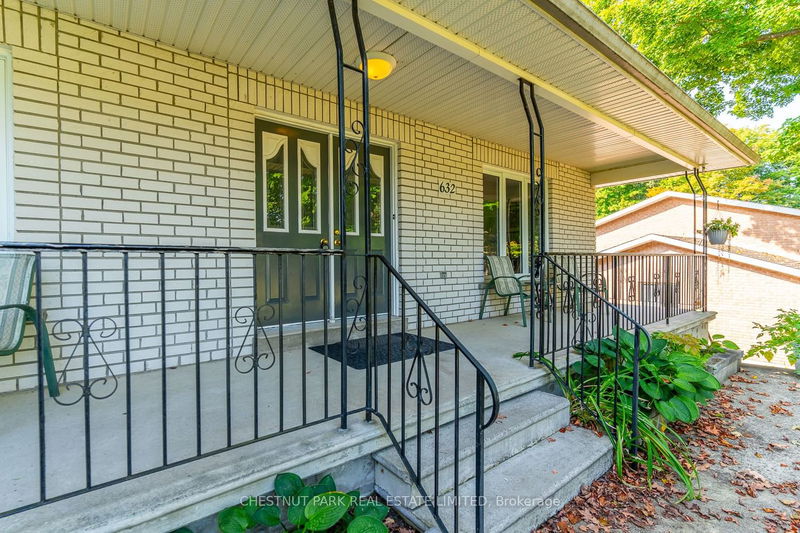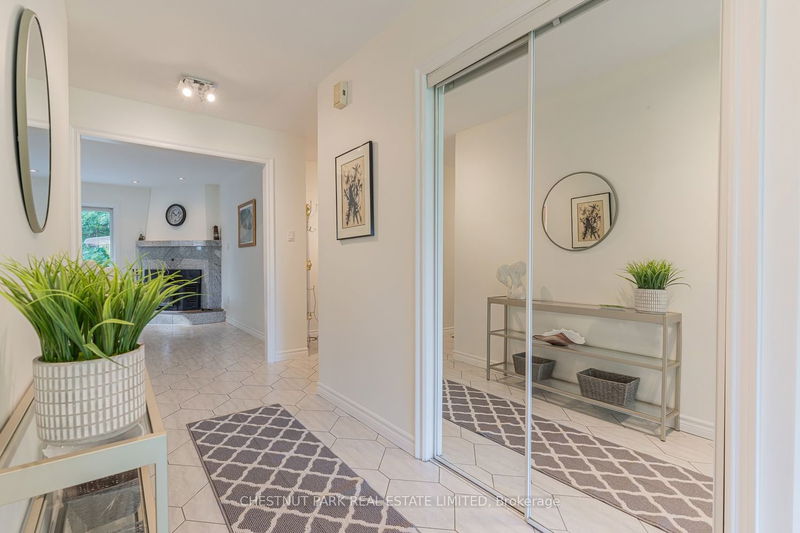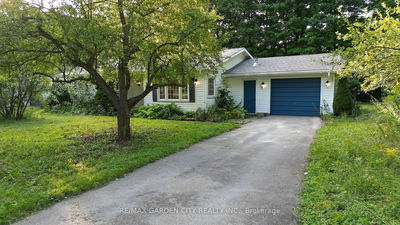632 Bannister
South Bruce Peninsula | South Bruce Peninsula
$669,999.00
Listed 5 months ago
- 3 bed
- 3 bath
- 2500-3000 sqft
- 3.0 parking
- Detached
Instant Estimate
$679,395
+$9,396 compared to list price
Upper range
$753,723
Mid range
$679,395
Lower range
$605,067
Property history
- Now
- Listed on May 21, 2024
Listed for $669,999.00
140 days on market
- Feb 20, 2024
- 8 months ago
Terminated
Listed for $749,900.00 • 3 months on market
- Jun 13, 2023
- 1 year ago
Expired
Listed for $775,000.00 • 7 months on market
- Mar 22, 2023
- 2 years ago
Terminated
Listed for $874,900.00 • 3 months on market
Location & area
Schools nearby
Home Details
- Description
- CENTRALLY LOCATED BUNGALOW 5 BDRMS, 3 BATHS & 2 KITCHENS OFFERS A WIDE RANGE OF LIFESTYLE OPTIONS/OPPORTUNITIES! As you enter the main level, you'll be greeted by a family room and the first of 3 main floor bdrms followed by a spacious eat-in kitchen, perfect for hosting family gatherings or enjoying cozy meals by the fireplace. 2 additional bdrms, laundry & 2 full baths complete the upper level. Lower level, you'll find an additional 2 bdrms and 1 bath, designed with an open concept kitchen & living area. Lower level also features cold storage room & sliding door access to sunroom, providing seamless connection between indoor, outdoor living spaces & a bonus workspace/storage room under the garage. Exterior of the property welcomes you with a path leading to the porch and front doors, concrete driveway leads to detached single-car garage w/protected access to the interior of the home via a breezeway. Large concrete deck perfect for hosting bbqs or enjoying the southern exposure.
- Additional media
- https://www.youtube.com/watch?v=KxwAN0226uU
- Property taxes
- $3,395.28 per year / $282.94 per month
- Basement
- Finished
- Basement
- Full
- Year build
- 31-50
- Type
- Detached
- Bedrooms
- 3 + 2
- Bathrooms
- 3
- Parking spots
- 3.0 Total | 1.0 Garage
- Floor
- -
- Balcony
- -
- Pool
- None
- External material
- Brick
- Roof type
- -
- Lot frontage
- -
- Lot depth
- -
- Heating
- Forced Air
- Fire place(s)
- Y
- Main
- Living
- 10’12” x 15’7”
- Kitchen
- 14’12” x 21’11”
- Br
- 7’11” x 13’3”
- Br
- 8’2” x 15’2”
- Prim Bdrm
- 14’7” x 12’0”
- Lower
- Rec
- 36’1” x 24’10”
- Br
- 9’9” x 11’6”
- Br
- 12’1” x 11’6”
- Kitchen
- 14’5” x 3’11”
- Sunroom
- 26’10” x 26’3”
- Other
- 19’8” x 18’12”
- Utility
- 9’10” x 5’5”
Listing Brokerage
- MLS® Listing
- X8359950
- Brokerage
- CHESTNUT PARK REAL ESTATE LIMITED
Similar homes for sale
These homes have similar price range, details and proximity to 632 Bannister









