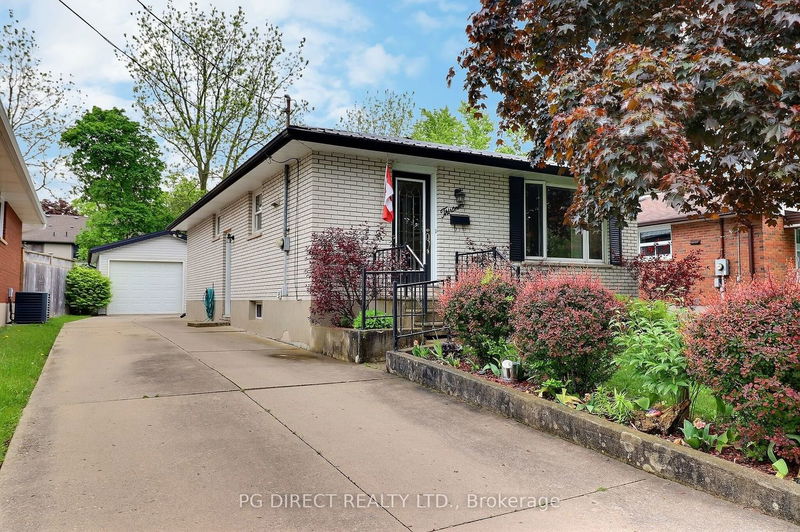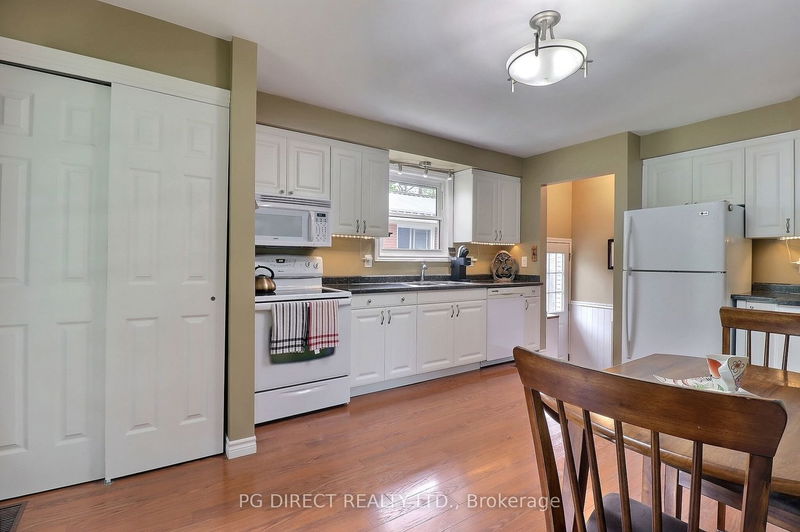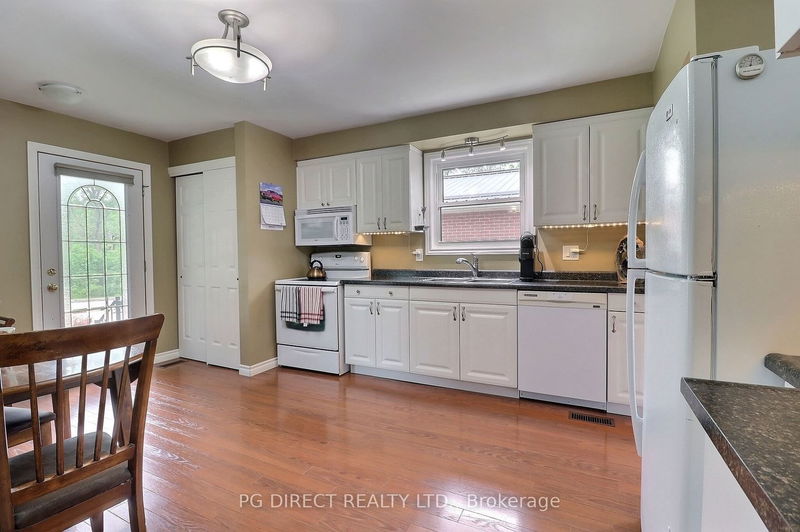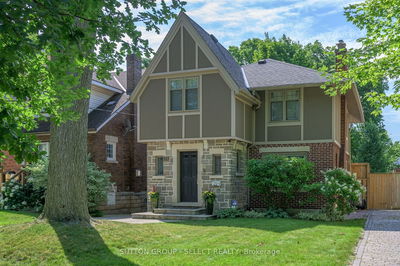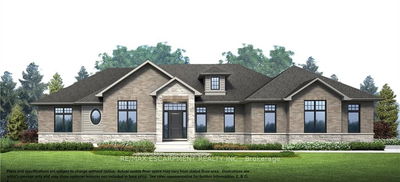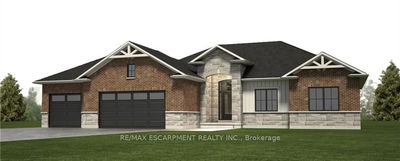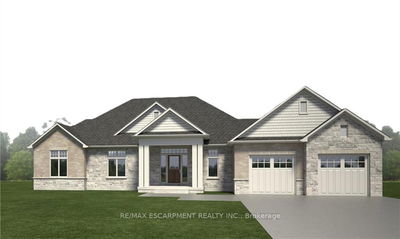13 William
| Aylmer
$594,900.00
Listed 5 months ago
- 3 bed
- 2 bath
- 1500-2000 sqft
- 5.0 parking
- Detached
Instant Estimate
$615,302
+$20,402 compared to list price
Upper range
$668,111
Mid range
$615,302
Lower range
$562,494
Property history
- May 22, 2024
- 5 months ago
Price Change
Listed for $594,900.00 • 4 months on market
- Dec 7, 2018
- 6 years ago
Sold for $299,000.00
Listed for $299,900.00 • 4 days on market
- Mar 5, 2016
- 9 years ago
Terminated
Listed for $214,900.00 • on market
- May 23, 2012
- 12 years ago
Sold for $172,000.00
Listed for $175,900.00 • 7 days on market
- Mar 21, 2005
- 20 years ago
Sold for $137,500.00
Listed for $139,900.00 • 6 days on market
Location & area
Home Details
- Description
- Visit REALTOR website for additional information. Fantastic Opportunity to own this completely finished, all brick Bungalow Home on a quiet cul-de-sac with views of a ravine in the Town of Aylmer!The Main floor features a Living Room with a large window facing theravine, bright Kitchen with loads of cupboard space, 3 Bedrooms and a 4Piece Bathroom. Side Door leads to the Fully finished basement that can beconverted into an in-law suite, with Dri-core subfloor and pot lights,boasting a large Recreation Room, Den being used as a Bedroom, 3 Piece Bathroom, Laundry Room with Newer Washer and New Dryer, Cabinets and Countertop. Beautifully landscaped, private yard with patio. Detached Garage/Workshop, Concrete Driveway with room for 4 vehicles.Close to all amenities that Aylmer has to offer, this home truly is turn-key, nothing to do but move in!
- Additional media
- -
- Property taxes
- $3,505.48 per year / $292.12 per month
- Basement
- Finished
- Basement
- Full
- Year build
- 51-99
- Type
- Detached
- Bedrooms
- 3 + 1
- Bathrooms
- 2
- Parking spots
- 5.0 Total | 1.0 Garage
- Floor
- -
- Balcony
- -
- Pool
- None
- External material
- Brick
- Roof type
- -
- Lot frontage
- -
- Lot depth
- -
- Heating
- Forced Air
- Fire place(s)
- N
- Main
- Living
- 55’9” x 39’4”
- Kitchen
- 42’8” x 36’1”
- Br
- 39’4” x 36’1”
- 2nd Br
- 28’3” x 31’6”
- 3rd Br
- 28’3” x 31’6”
- Bathroom
- 0’0” x 0’0”
- Bsmt
- Rec
- 78’9” x 65’7”
- Den
- 32’10” x 26’3”
- Bathroom
- 0’0” x 0’0”
- Laundry
- 25’3” x 50’6”
Listing Brokerage
- MLS® Listing
- X8360748
- Brokerage
- PG DIRECT REALTY LTD.
Similar homes for sale
These homes have similar price range, details and proximity to 13 William
