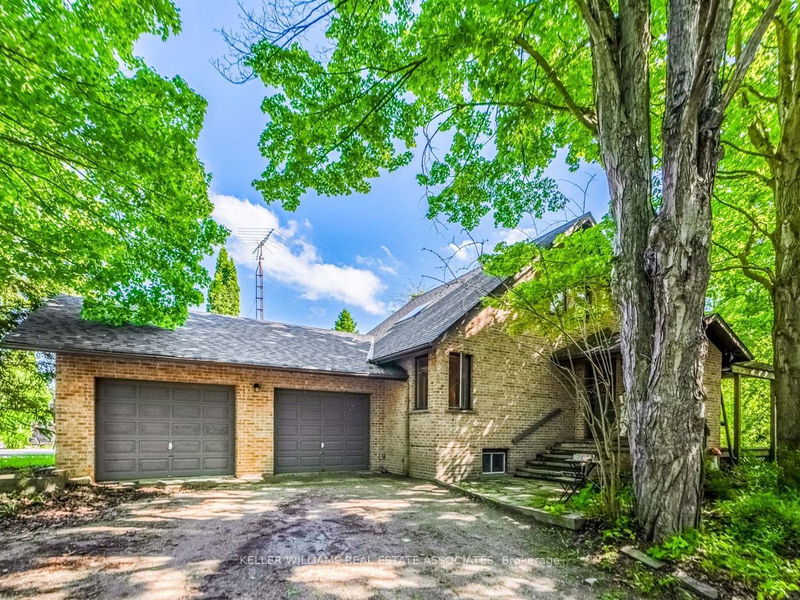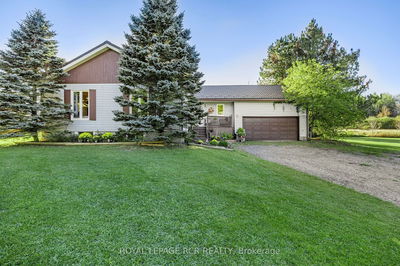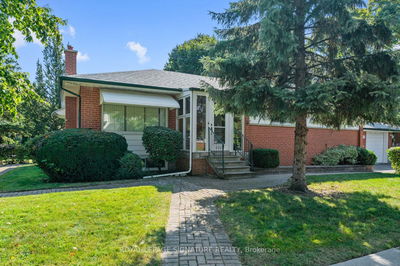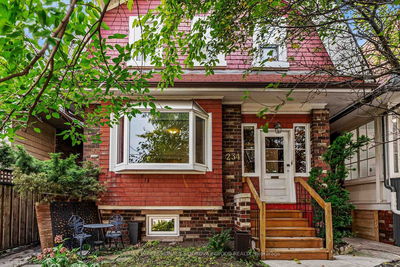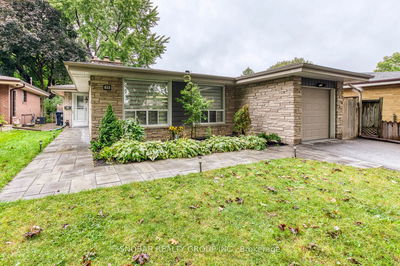5400 Wellington Rd 52
Erin | Erin
$1,098,000.00
Listed 5 months ago
- 3 bed
- 2 bath
- - sqft
- 14.0 parking
- Detached
Instant Estimate
$1,210,983
+$112,983 compared to list price
Upper range
$1,361,031
Mid range
$1,210,983
Lower range
$1,060,936
Property history
- May 23, 2024
- 5 months ago
Sold conditionally
Listed for $1,098,000.00 • on market
Location & area
Schools nearby
Home Details
- Description
- Seize the opportunity to own this enchanting 2.44-acre property just off Main Street. Featuring a picturesque pond, fed by the Credit River, full of trout and perfect for a full day of summer enjoyment. Whether you're swimming, jumping off the dock, paddling a boat, or picking apples this property promises endless excitement and relaxation. This stunning estate features a charming two-story brick home with an open-concept main floor. The living room is complete with a wood-burning brick fireplace, opening directly onto the back deck, creating a seamless indoor-outdoor experience. The open concept centre island kitchen has a cozy breakfast or seating area, offering serene views of the backyard. The grand dining room boasts vaulted ceilings that extend to the loft-style second floor. Upstairs, your spa retreat awaits. The primary suite includes a renovated 5-piece ensuite, a walk-out to the upper balcony with picturesque views of the property, and a walk-in closet that is sure to impress. The potential of this property is boundless, whether you're simply eager to move in and embrace its existing charm or drawn to the idea of adding your touch, the options are endless. Conveniently located just minutes from restaurants, shops, 24 gym, daycare and more. Come and discover this beautiful oasis!
- Additional media
- http://www.houssmax.ca/vtournb/c6012248
- Property taxes
- $7,100.00 per year / $591.67 per month
- Basement
- Full
- Basement
- Unfinished
- Year build
- -
- Type
- Detached
- Bedrooms
- 3
- Bathrooms
- 2
- Parking spots
- 14.0 Total | 2.0 Garage
- Floor
- -
- Balcony
- -
- Pool
- None
- External material
- Brick
- Roof type
- -
- Lot frontage
- -
- Lot depth
- -
- Heating
- Forced Air
- Fire place(s)
- Y
- Main
- Living
- 20’0” x 11’6”
- Dining
- 14’6” x 15’1”
- Kitchen
- 20’8” x 9’0”
- Breakfast
- 20’8” x 9’0”
- Laundry
- 7’8” x 11’3”
- 3rd Br
- 11’1” x 7’6”
- Upper
- Prim Bdrm
- 15’1” x 11’6”
- 2nd Br
- 7’10” x 7’12”
Listing Brokerage
- MLS® Listing
- X8364440
- Brokerage
- KELLER WILLIAMS REAL ESTATE ASSOCIATES
Similar homes for sale
These homes have similar price range, details and proximity to 5400 Wellington Rd 52
