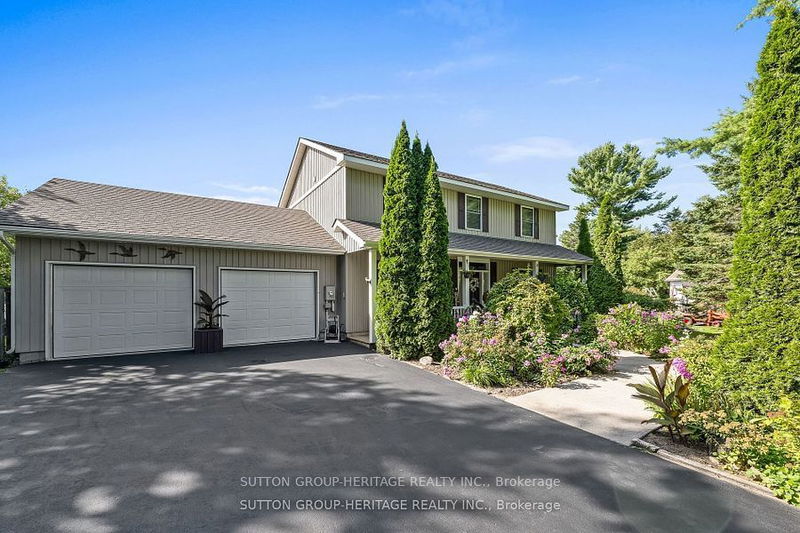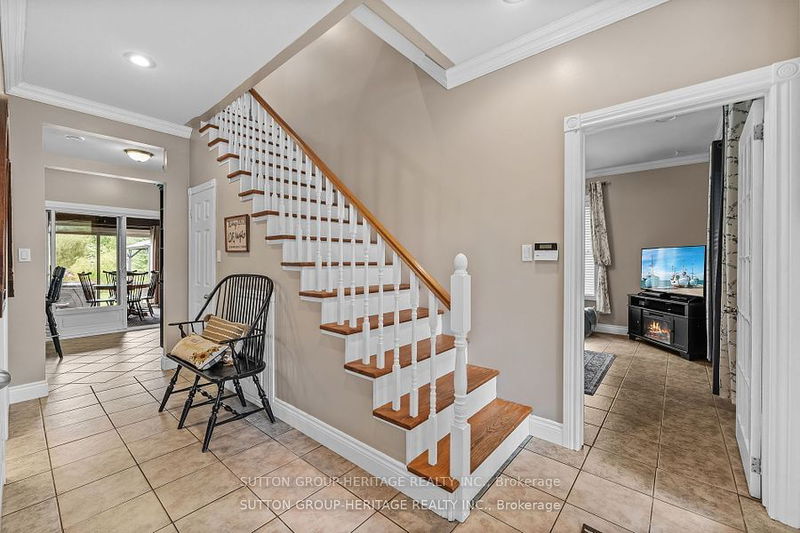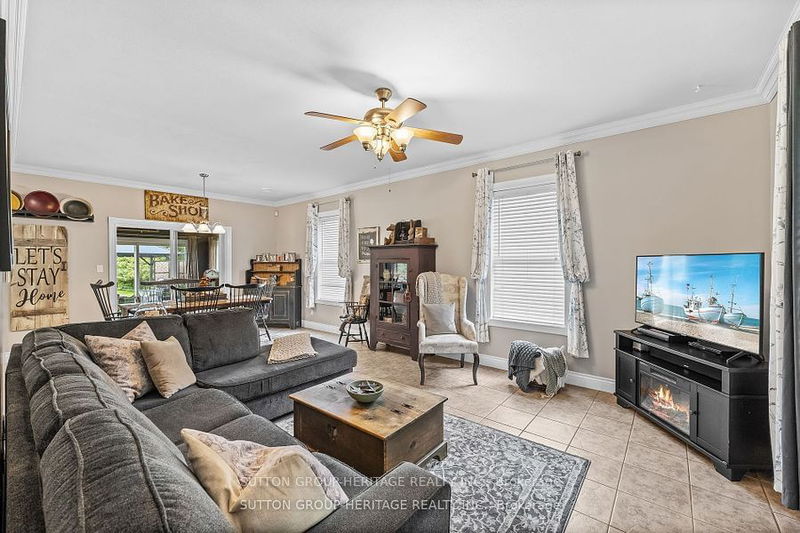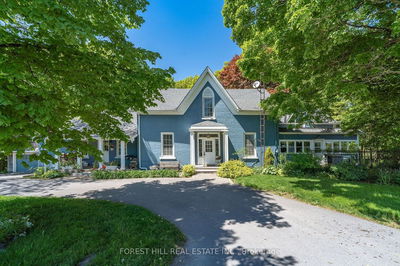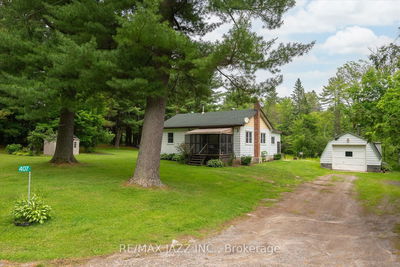184 Harbard
Ameliasburgh | Prince Edward County
$849,900.00
Listed 5 months ago
- 4 bed
- 3 bath
- 1500-2000 sqft
- 8.0 parking
- Detached
Instant Estimate
$842,705
-$7,195 compared to list price
Upper range
$973,674
Mid range
$842,705
Lower range
$711,737
Property history
- May 23, 2024
- 5 months ago
Extension
Listed for $849,900.00 • on market
- Aug 25, 2023
- 1 year ago
Terminated
Listed for $859,900.00 • about 1 month on market
Location & area
Schools nearby
Home Details
- Description
- BEAUTIFUL PRINCE EDWARD COUNTY AWAITS YOU! This beautiful, bright and spacious 4 bedroom home on a quiet dead end street gives you all the peace and quiet you desire or with almost an acre of OASIS like yard, entertain all your family and friends. You can always access Wellers Bay from your own back yard on your pontoon boat(negotiable) and spend the day exploring all it has to offer. For the handy person the 7.7x7.2 meter 2 car front and back access garage gives you all the space you need to fix and create. Back yard offers 3 walkouts from the sunroom, 2 patios, large gazebo, newer hot tub, large stone fire pit, dock for your boat, all the space, peace and tranquility you will ever need. This home and property have been lovingly cared for and every inch shows pride of ownership. Don't miss your opportunity to live the life you deserve. Only 10 minutes to Trenton & all its amenities.
- Additional media
- https://tours.reidmediaagency.ca/sites/dkrojvb/unbranded
- Property taxes
- $3,583.69 per year / $298.64 per month
- Basement
- None
- Year build
- 16-30
- Type
- Detached
- Bedrooms
- 4
- Bathrooms
- 3
- Parking spots
- 8.0 Total | 2.0 Garage
- Floor
- -
- Balcony
- -
- Pool
- None
- External material
- Vinyl Siding
- Roof type
- -
- Lot frontage
- -
- Lot depth
- -
- Heating
- Other
- Fire place(s)
- N
- Ground
- Living
- 16’3” x 15’5”
- Dining
- 15’5” x 8’12”
- Kitchen
- 21’12” x 10’11”
- 4th Br
- 10’10” x 13’9”
- Bathroom
- 6’3” x 6’3”
- Sunroom
- 22’12” x 11’11”
- 2nd
- Prim Bdrm
- 14’11” x 14’5”
- 2nd Br
- 13’9” x 12’4”
- 3rd Br
- 13’9” x 12’4”
- Bathroom
- 12’12” x 8’2”
- Bathroom
- 12’6” x 3’0”
Listing Brokerage
- MLS® Listing
- X8364296
- Brokerage
- SUTTON GROUP-HERITAGE REALTY INC.
Similar homes for sale
These homes have similar price range, details and proximity to 184 Harbard
