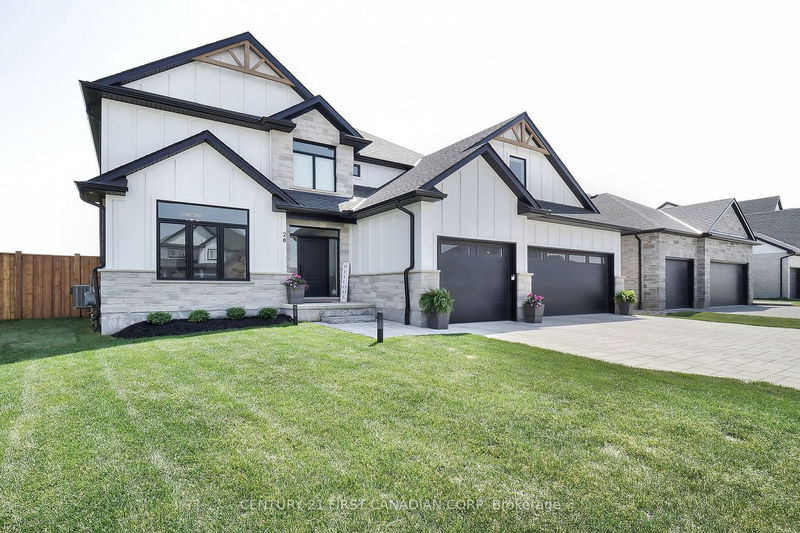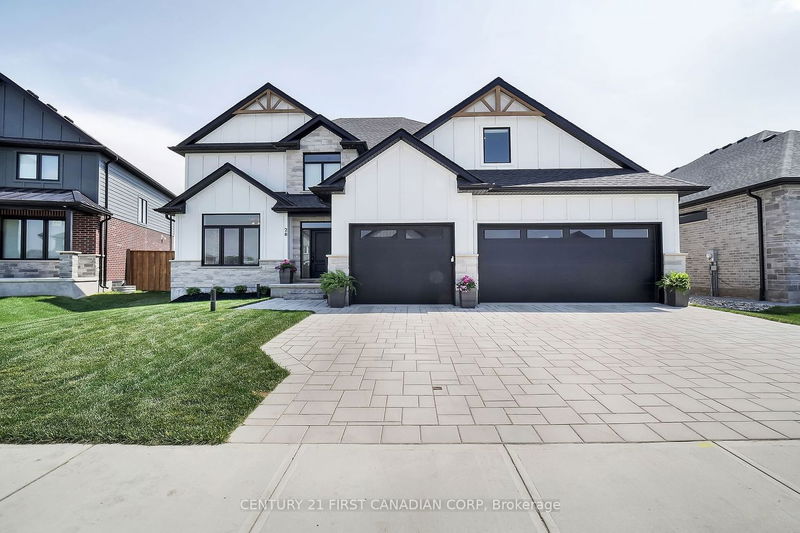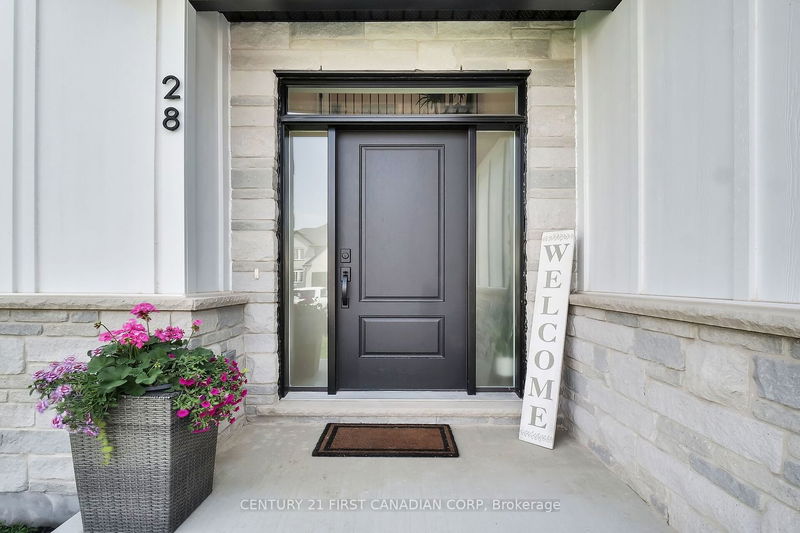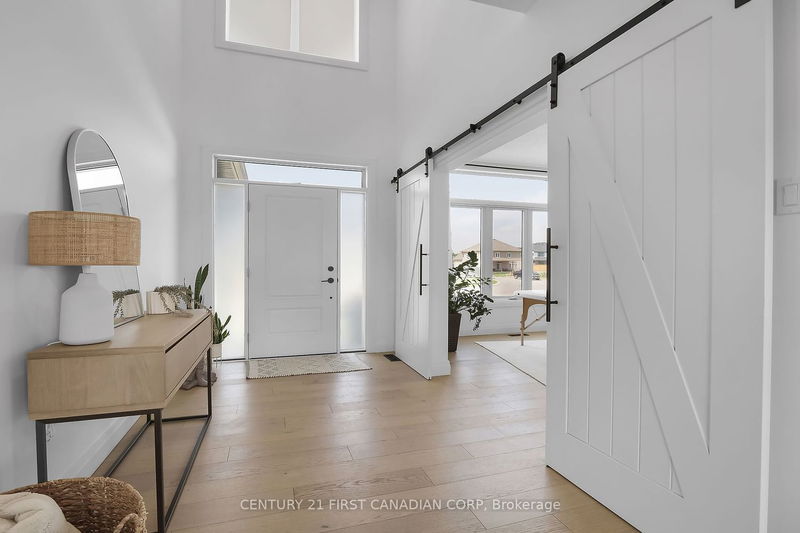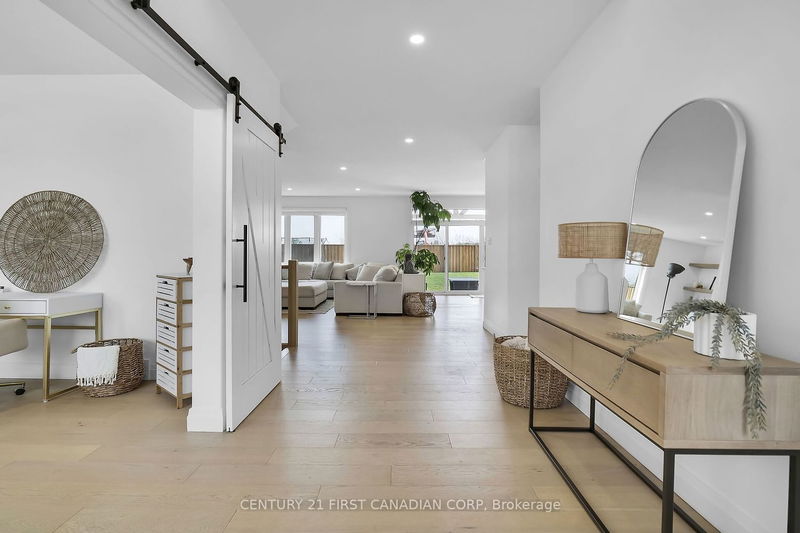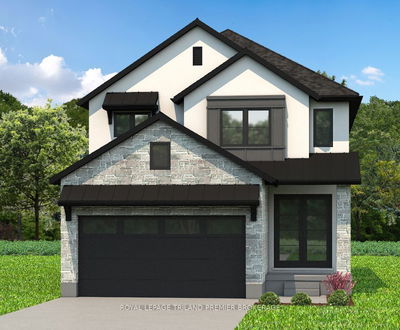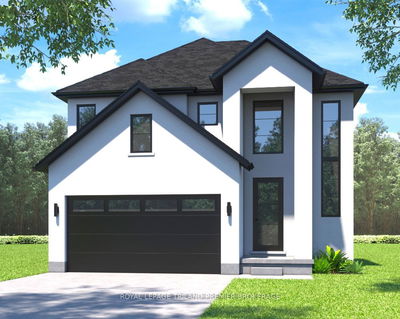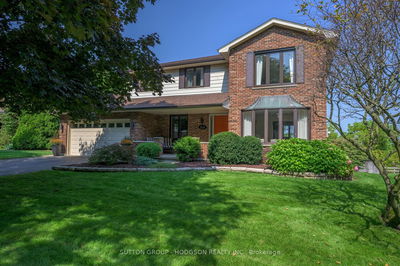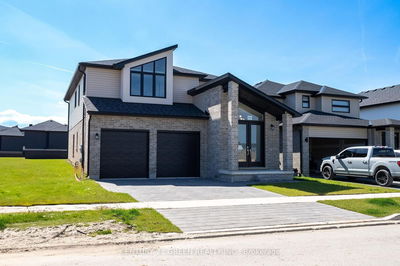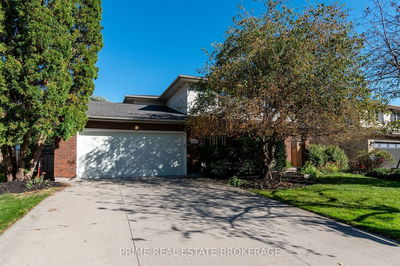28 Greenbrier
Dorchester | Thames Centre
$1,299,900.00
Listed 5 months ago
- 4 bed
- 3 bath
- 2500-3000 sqft
- 10.0 parking
- Detached
Instant Estimate
$1,271,051
-$28,849 compared to list price
Upper range
$1,402,432
Mid range
$1,271,051
Lower range
$1,139,670
Property history
- May 24, 2024
- 5 months ago
Price Change
Listed for $1,299,900.00 • 4 months on market
Location & area
Schools nearby
Home Details
- Description
- Absolutely stunning home in one of the most prestigious areas in Dorchester. This incredible 2-storey, 4-bedroom, 3-bath home has itall. 2900 Square feet of immaculate finished space. Quartz countertops with a beautiful modern kitchen. The living room features highceilings with large windows and double sliding patio doors, which bring in tons of natural light and make this home very bright andinviting. The gorgeous fireplace in the living room with built-ins provide a cozy and welcoming atmosphere, flowing into an open conceptkitchen which creates a layout ideal for entertaining friends and functional for meal prep and the discerning chef in the family. This Stone Haven design home features many high end finishes, such as stone and James Hardie concrete board exterior, triple-car garage with a pass-thru tothe back yard, incredible fireplace, high-end stainless appliances, incredible Highview kitchen, engineered hardwood flooring,mechanical/electronic blinds, double sinks in both bathrooms, heated floors in the ensuite, and an incredible location at the end of a very quiet street. Book your private showing today.
- Additional media
- http://tours.clubtours.ca/vtnb/347485
- Property taxes
- $5,079.03 per year / $423.25 per month
- Basement
- Full
- Basement
- Unfinished
- Year build
- 0-5
- Type
- Detached
- Bedrooms
- 4
- Bathrooms
- 3
- Parking spots
- 10.0 Total | 4.0 Garage
- Floor
- -
- Balcony
- -
- Pool
- None
- External material
- Concrete
- Roof type
- -
- Lot frontage
- -
- Lot depth
- -
- Heating
- Forced Air
- Fire place(s)
- Y
- Main
- Kitchen
- 21’6” x 14’6”
- Living
- 19’12” x 14’6”
- Foyer
- 19’12” x 10’12”
- Laundry
- 13’6” x 9’6”
- Office
- 12’12” x 13’6”
- 2nd
- Br
- 14’12” x 12’12”
- 2nd Br
- 11’6” x 13’6”
- 3rd Br
- 15’6” x 12’12”
- Prim Bdrm
- 14’12” x 17’12”
Listing Brokerage
- MLS® Listing
- X8369494
- Brokerage
- CENTURY 21 FIRST CANADIAN CORP
Similar homes for sale
These homes have similar price range, details and proximity to 28 Greenbrier
