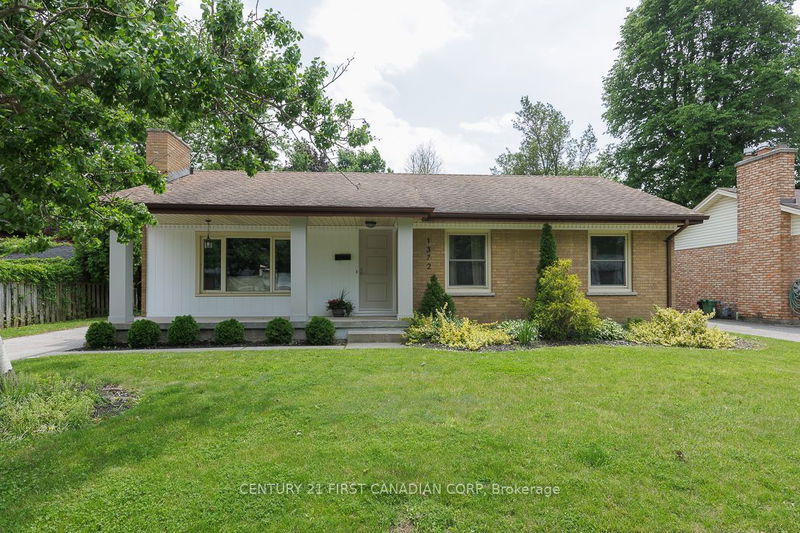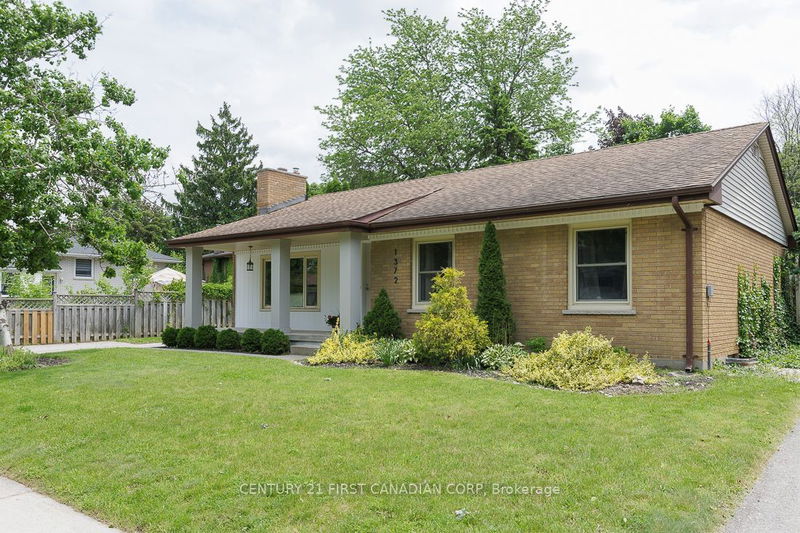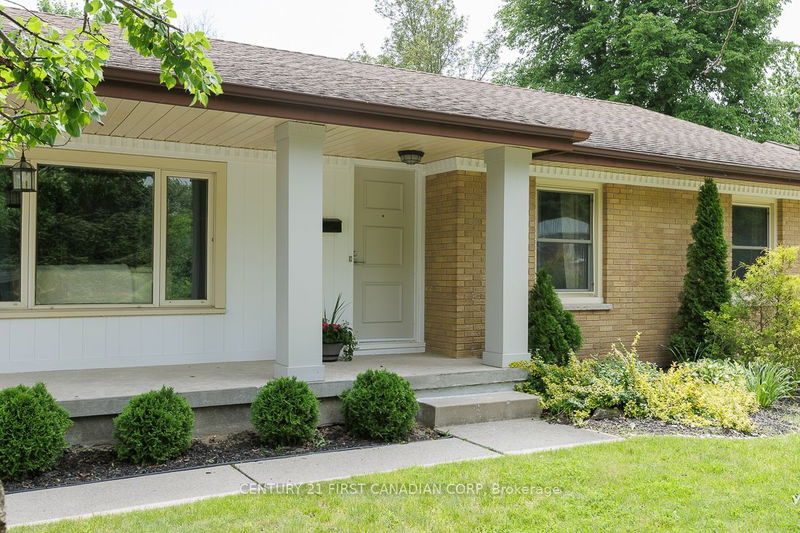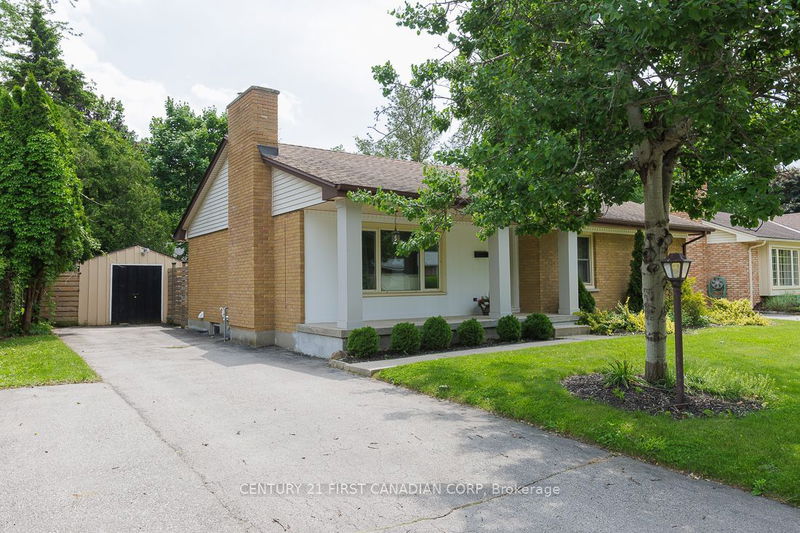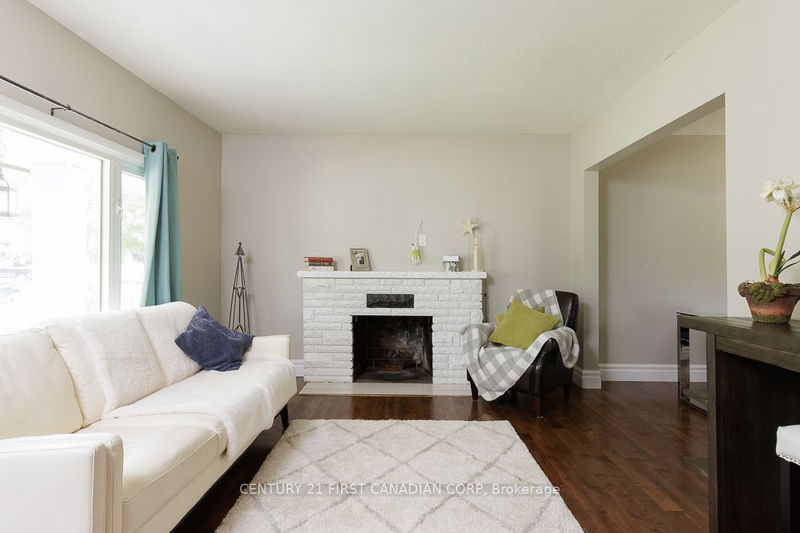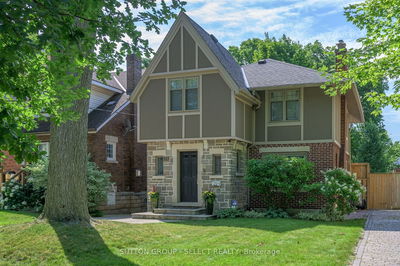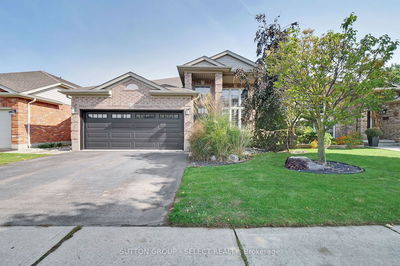1372 Glenora
North H | London
$679,900.00
Listed 5 months ago
- 3 bed
- 2 bath
- 2000-2500 sqft
- 4.0 parking
- Detached
Instant Estimate
$728,444
+$48,544 compared to list price
Upper range
$788,989
Mid range
$728,444
Lower range
$667,899
Property history
- May 24, 2024
- 5 months ago
Price Change
Listed for $679,900.00 • 4 months on market
- Feb 17, 2023
- 2 years ago
Sold for $635,000.00
Listed for $649,900.00 • 1 day on market
- Jan 25, 2023
- 2 years ago
Terminated
Listed for $669,000.00 • on market
- Sep 6, 2017
- 7 years ago
Sold for $375,000.00
Listed for $349,900.00 • 9 days on market
- Aug 1, 2016
- 8 years ago
Sold for $279,700.00
Listed for $279,900.00 • 11 days on market
- Jun 15, 2015
- 9 years ago
Sold for $258,000.00
Listed for $259,900.00 • 21 days on market
Location & area
Schools nearby
Home Details
- Description
- INCOME PROPERTY! Check out this fabulous property in the desirable Northridge neighborhood and earn income to help with those mortgage payments! This ranch-style property with 2 separate units; upper 3 bed/1 bath and lower 1 bed/1 bath has been updated including addition of egress window in lower level apartment bedroom (2023) Nothing to do here but move in and enjoy! Walking distance to elementary and secondary schools, parks, shopping, public transit. Vacant possession available and estimated market rent for the lower unit is $1800 monthly/hydro and upper unit $2450 monthly/hydro. Laundry facilities located in lower level for easy access to both units. Main floor hardwood flooring, updated kitchen w/quartz counters, stainless appliances, fully fenced yard. Double Drive.
- Additional media
- -
- Property taxes
- $3,945.15 per year / $328.76 per month
- Basement
- Finished
- Basement
- Full
- Year build
- 51-99
- Type
- Detached
- Bedrooms
- 3 + 1
- Bathrooms
- 2
- Parking spots
- 4.0 Total
- Floor
- -
- Balcony
- -
- Pool
- None
- External material
- Brick
- Roof type
- -
- Lot frontage
- -
- Lot depth
- -
- Heating
- Forced Air
- Fire place(s)
- N
- Main
- Living
- 19’7” x 11’7”
- Dining
- 8’5” x 11’6”
- Kitchen
- 9’8” x 13’7”
- Prim Bdrm
- 10’12” x 13’5”
- 2nd Br
- 10’12” x 8’1”
- 3rd Br
- 9’1” x 10’0”
- Bathroom
- 6’0” x 7’8”
- Lower
- Laundry
- 19’2” x 22’12”
- Kitchen
- 23’4” x 11’3”
- Family
- 20’3” x 12’7”
- Br
- 9’8” x 11’6”
- Bathroom
- 5’12” x 4’12”
Listing Brokerage
- MLS® Listing
- X8369814
- Brokerage
- CENTURY 21 FIRST CANADIAN CORP
Similar homes for sale
These homes have similar price range, details and proximity to 1372 Glenora
