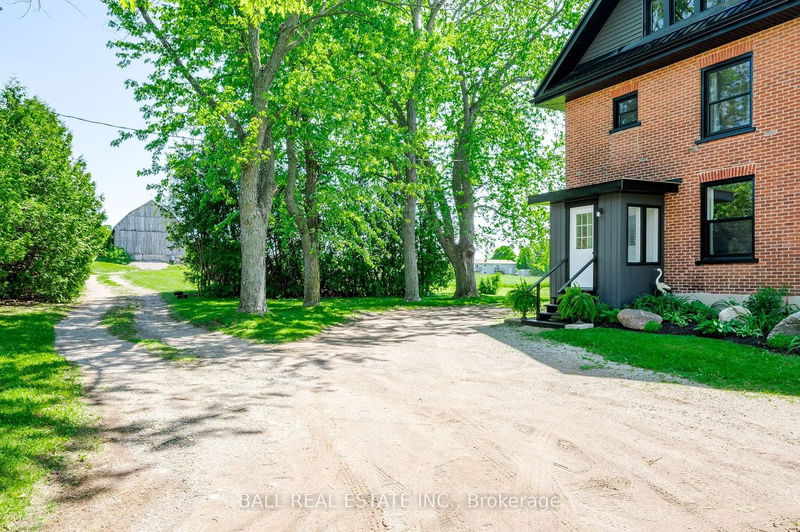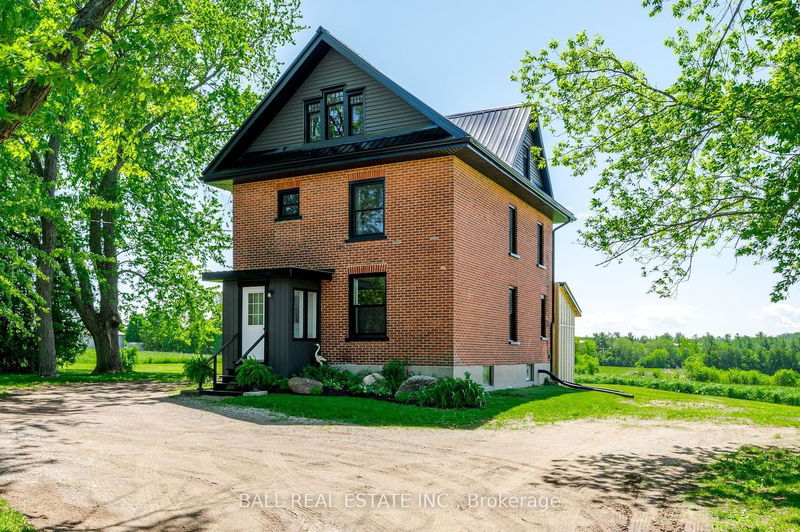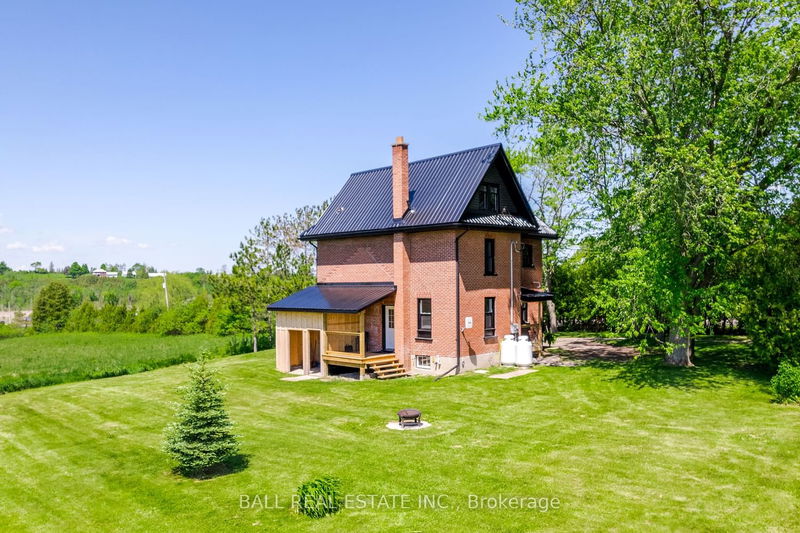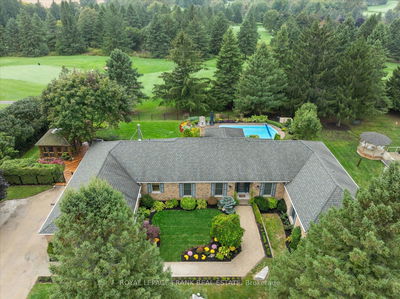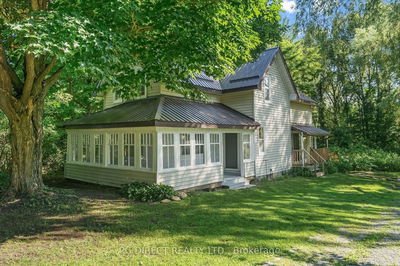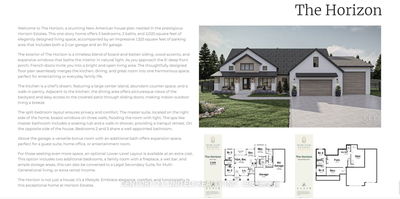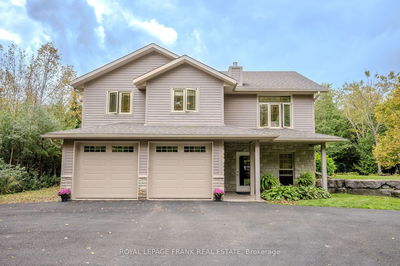4922 Highway 7
Rural Emily | Kawartha Lakes
$1,449,000.00
Listed 5 months ago
- 3 bed
- 2 bath
- 1100-1500 sqft
- 5.0 parking
- Detached
Instant Estimate
$1,424,186
-$24,814 compared to list price
Upper range
$1,643,921
Mid range
$1,424,186
Lower range
$1,204,451
Property history
- May 24, 2024
- 5 months ago
Price Change
Listed for $1,449,000.00 • 2 months on market
- Aug 8, 2023
- 1 year ago
Deal Fell Through
Listed for $1,650,000.00 • on market
Sold for
Listed for $559,000.00 • on market
Sold for
Listed for $1,980,000.00 • on market
Sold for
Listed for $1,980,000.00 • on market
Location & area
Schools nearby
Home Details
- Description
- Located on the South West side of Fowlers Corners sits 4922 Highway 7, a charming 2.5 story well maintained farmhouse. This 46 acre parcel is something you will not want to miss out on, with 6.5 acres of commercial C2-9 zoning- the possibilities are endless. The remaining acreage is split between workable land and beautiful cedar bush with 3 separate walking/skiing/four-wheeling trails. This 3 bedroom 1.5 bath house comes with countless upgrades such as a steel roof, redone soffit and fascia, new windows, a new furnace last year, and a new water treatment system. There are 3 separate hydro meters around the property. In the home, there is an updated 200 amp electrical panel. A separate meter goes to the 35X50 Barn. There is also a 200 amp service to the shipping container located on the 6.5 acre commercial parcel. Don't miss out on this opportunity.
- Additional media
- https://vimeo.com/950325124
- Property taxes
- $1,727.67 per year / $143.97 per month
- Basement
- Full
- Basement
- Unfinished
- Year build
- 51-99
- Type
- Detached
- Bedrooms
- 3
- Bathrooms
- 2
- Parking spots
- 5.0 Total
- Floor
- -
- Balcony
- -
- Pool
- None
- External material
- Brick
- Roof type
- -
- Lot frontage
- -
- Lot depth
- -
- Heating
- Forced Air
- Fire place(s)
- N
- Main
- Bathroom
- 11’11” x 5’4”
- Dining
- 14’0” x 8’11”
- Kitchen
- 15’11” x 14’1”
- Living
- 13’11” x 12’1”
- 2nd
- Bathroom
- 12’1” x 8’2”
- Br
- 12’1” x 9’1”
- Br
- 12’1” x 9’3”
- Prim Bdrm
- 12’1” x 14’1”
- Upper
- Loft
- 28’4” x 28’5”
- Bsmt
- Other
- 11’11” x 7’6”
- Other
- 28’7” x 30’5”
Listing Brokerage
- MLS® Listing
- X8369302
- Brokerage
- BALL REAL ESTATE INC.
Similar homes for sale
These homes have similar price range, details and proximity to 4922 Highway 7
