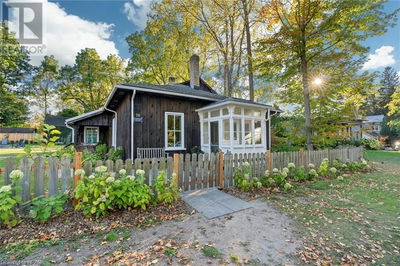84539 Ridge
Ashfield Twp | Ashfield-Colborne-Wawanosh (Ashfield Twp)
$1,899,000.00
Listed 5 months ago
- 4 bed
- 3 bath
- - sqft
- 7 parking
- Single Family
Property history
- Now
- Listed on May 24, 2024
Listed for $1,899,000.00
138 days on market
Location & area
Schools nearby
Home Details
- Description
- RIDGEVIEW ON HURON: A Lakefront ParadiseDiscover the epitome of luxury and tranquility at Ridgeview on Huron, a stunning 2400 sq ft main house featuring four bedrooms and three baths, nestled on 1.4 acres of private land spread across two separate lots on the serene shores of Lake Huron. This property offers a fabulous lakefront lifestyle, combining casual elegance with high-end finishes and geothermal heating and cooling to ensure year-round comfort for the entire family.The main house is complemented by a fully insulated, year-round ""Bunk Building"" located on the upper lot. This versatile space, complete with a kitchen and heated by a high-end boiler system, can be easily converted into additional sleeping quarters, a hobby area, a gym, or even a heated garage. Outside, you will find a koi pond, mature trees, pristine gardens, and a stairway that leads down to the lower lot. Alternatively, you can use the private road for golf cart access, making it easy to transport supplies to the beach.The lower lakefront lot is a sanctuary of its own, featuring two charming bunkies and 85 feet of private beach with sparkling blue waters stretching as far as the eye can see. Imagine spending your evenings watching the world-famous Lake Huron sunsets from the comfort of your own beach. Ridgeview on Huron is not just a home; it's a lifestyle, offering the perfect blend of luxury, privacy, and natural beauty. (id:39198)
- Additional media
- https://vimeo.com/949777039/26e2f4aaa7?share=copy
- Property taxes
- $5,091.42 per year / $424.29 per month
- Basement
- Crawl space
- Year build
- -
- Type
- Single Family
- Bedrooms
- 4
- Bathrooms
- 3
- Parking spots
- 7 Total
- Floor
- -
- Balcony
- -
- Pool
- -
- External material
- Steel | Wood
- Roof type
- -
- Lot frontage
- -
- Lot depth
- -
- Heating
- Forced air
- Fire place(s)
- -
- Ground level
- Foyer
- 7’10” x 5’4”
- Kitchen
- 10’1” x 25’0”
- Living room
- 17’7” x 26’6”
- Dining room
- 12’6” x 7’12”
- Pantry
- 9’1” x 11’3”
- Primary Bedroom
- 14’4” x 15’10”
- Second level
- Bedroom 2
- 14’3” x 8’6”
- Bedroom 3
- 10’6” x 10’7”
- Bedroom 4
- 11’2” x 8’2”
- Family room
- 13’7” x 13’2”
Listing Brokerage
- MLS® Listing
- X8370390
- Brokerage
- ROYAL LEPAGE TRILAND REALTY
Similar homes for sale
These homes have similar price range, details and proximity to 84539 Ridge



