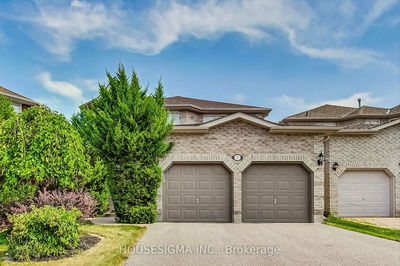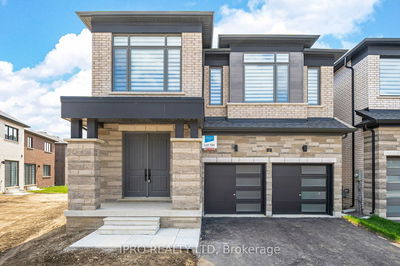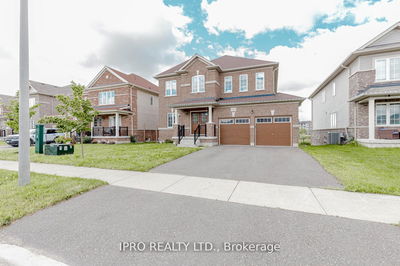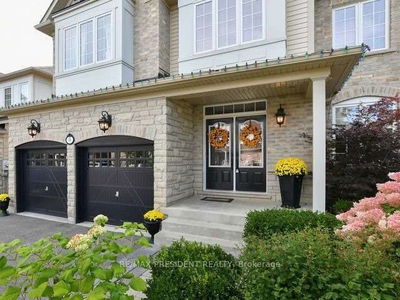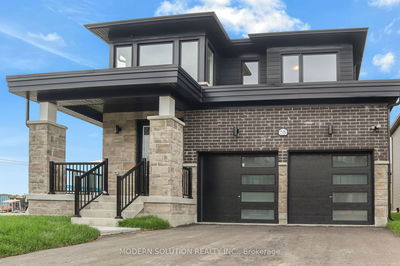124 Morden
Shelburne | Shelburne
$1,249,000.00
Listed 5 months ago
- 4 bed
- 5 bath
- 3000-3500 sqft
- 4.0 parking
- Detached
Instant Estimate
$1,229,458
-$19,542 compared to list price
Upper range
$1,301,394
Mid range
$1,229,458
Lower range
$1,157,522
Property history
- Now
- Listed on May 24, 2024
Listed for $1,249,000.00
136 days on market
Location & area
Schools nearby
Home Details
- Description
- Amazing!! The Showstopper Modern fully Quality Upgraded 4 B/R Beautiful Dream Home, Can convert into 5 B/Rooms, Beautiful Modern New kitchen with Huge Central Island 48" by 102", Built in Wifi S/S Oven & Microwave, S/S Gas Cooktop, S/S Fridge, B/I S/S Dishwasher, S/S Laundry on Main Floor, Interior & exterior Pot Lights, New Hardwood Floor, Quartz Countertops, Zebra Blinds, 9' Ceiling on Main & 8' on 2nd Floor, Vacuum rough in, Brand New 2 Bedroom Finished Basement with Separate Side Entrance, 6 Security Cameras around the house, Built In Speakers in the Family Room. Existing Furnace, A/C & Hot Water Tank.
- Additional media
- https://tourwizard.net/124-morden-drive-shelburne/nb/
- Property taxes
- $6,260.05 per year / $521.67 per month
- Basement
- Finished
- Year build
- 6-15
- Type
- Detached
- Bedrooms
- 4 + 2
- Bathrooms
- 5
- Parking spots
- 4.0 Total | 2.0 Garage
- Floor
- -
- Balcony
- -
- Pool
- None
- External material
- Brick
- Roof type
- -
- Lot frontage
- -
- Lot depth
- -
- Heating
- Forced Air
- Fire place(s)
- Y
- Main
- Family
- 17’8” x 14’6”
- Dining
- 10’11” x 12’10”
- Living
- 12’4” x 14’0”
- Kitchen
- 17’10” x 12’4”
- Laundry
- 6’8” x 5’2”
- Office
- 7’4” x 6’8”
- 2nd
- Prim Bdrm
- 17’8” x 16’12”
- 2nd Br
- 11’8” x 16’4”
- 3rd Br
- 13’1” x 12’3”
- 4th Br
- 12’7” x 14’8”
- Sitting
- 11’2” x 10’7”
Listing Brokerage
- MLS® Listing
- X8371688
- Brokerage
- RE/MAX GOLD REALTY INC.
Similar homes for sale
These homes have similar price range, details and proximity to 124 Morden





