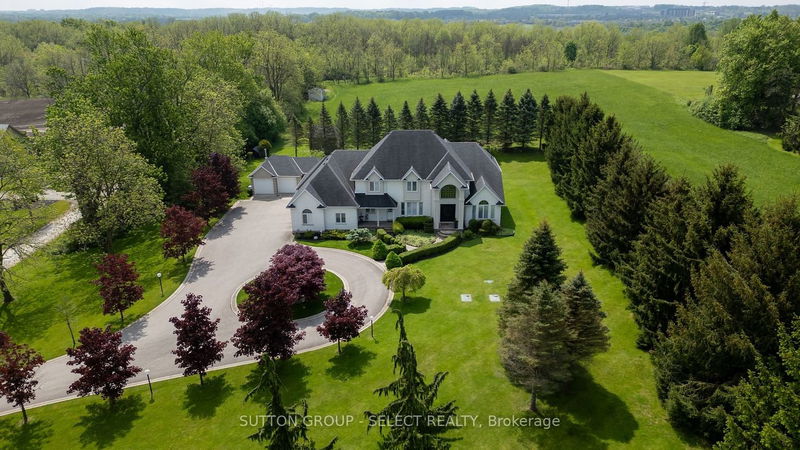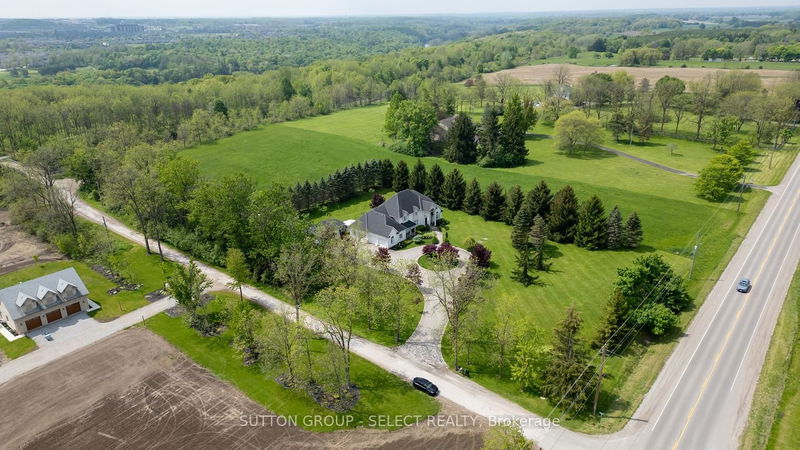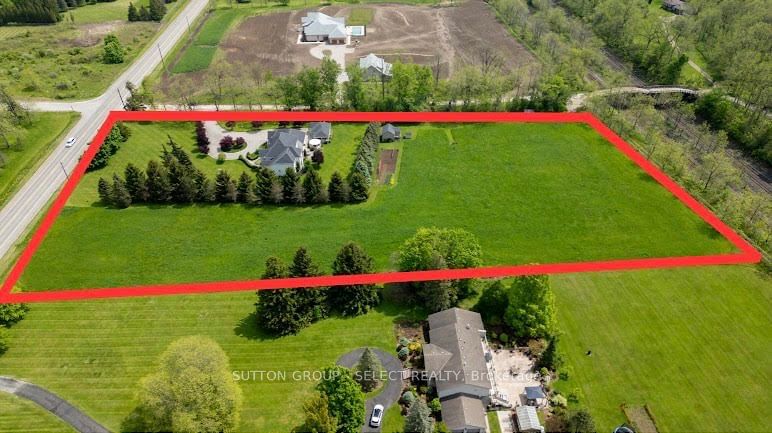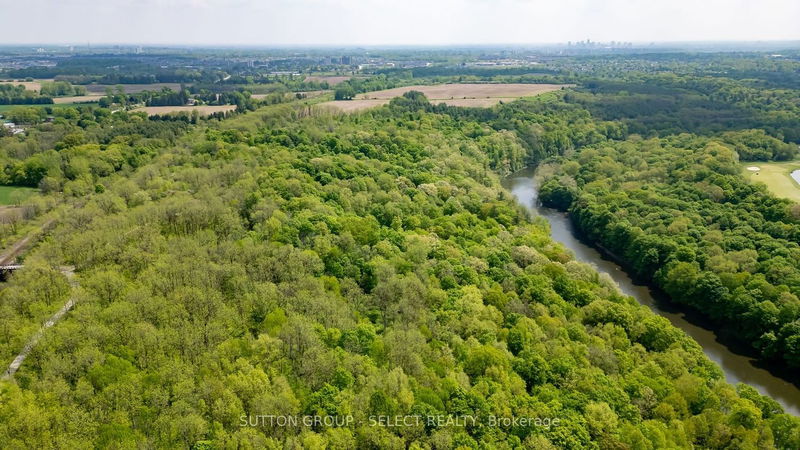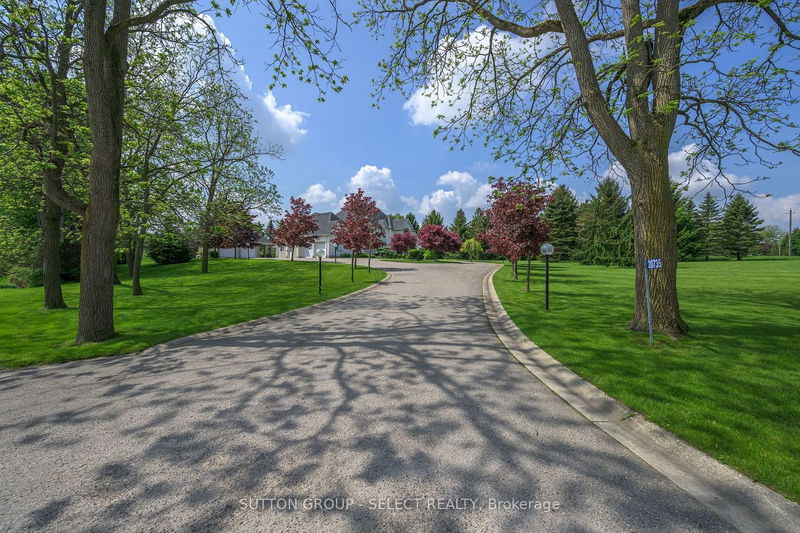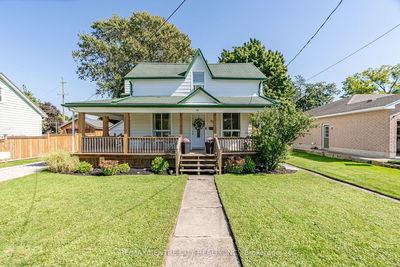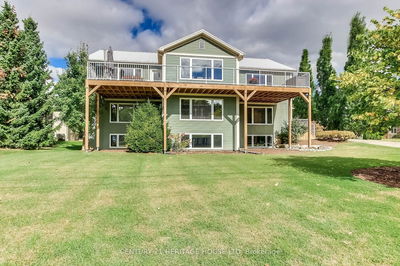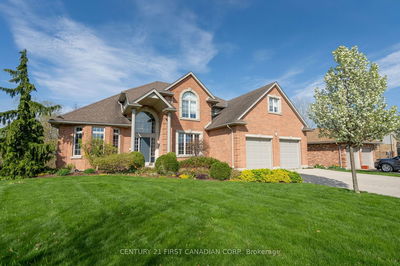20735 Denfield
North I | London
$3,799,999.00
Listed 5 months ago
- 5 bed
- 6 bath
- 3500-5000 sqft
- 14.0 parking
- Detached
Instant Estimate
$3,165,885
-$634,114 compared to list price
Upper range
$3,725,620
Mid range
$3,165,885
Lower range
$2,606,150
Property history
- Now
- Listed on May 27, 2024
Listed for $3,799,999.00
138 days on market
Location & area
Schools nearby
Home Details
- Description
- Unparalleled luxury living on 5 acres at the edge of the city! Welcome to 20735 Denfield Road, where expansive architecture meets peace and quiet in this custom-built estate. Spanning over 6000 sq/ft of quality crafted living space, this stunning home sits on 5 acres of prime property only 2km from Hyde Park, offering country living with city conveniences. 4 acres of open grassland ripe for potential development welcomes future opportunities. Upon entering you are greeted by a soaring 25-foot entryway bathed in natural light cascading over a surreal 3-storey eye-shaped staircase. The main floor is composed of open concept living, with a formal dining room, spacious family room with a gas fireplace, an enormous chef's kitchen, vaulted ceiling den, & 1-bedroom with 4-PC ensuite & walk-in closet. The kitchen boasts built-in appliances, custom cabinets dressed in quartz, an island with a wet bar, & stunning views of your backyard oasis. A sunroom off the kitchen opens directly onto your private patio with a gazebo. Main-floor laundry is connected to the upper floors via a convenient laundry chute. Upstairs there are 4 massive bedrooms, each with its own bathroom and walk-in closets. The lower level features a large rec-room space with game tables, 2nd kitchen, ample cold/warm storage, & 2-PC bathroom. The eye-catching exterior is enhanced by accent lighting, pristine landscaping, & mature trees that separate it from the surrounding acreage. A detached 2-car garage & 400 sq/ft utility shed both have water. Additionally, a 500 sq/ft attached home office, powered by separate electrical & HVAC systems, is perfect for anyone operating a business from home. This space, originally a 2-car garage, could be converted back for vehicle enthusiasts. Adjacent vegetable gardens beckon anyone who enjoys farm-to-table living. This estate is a rarity on the market and a testament to refined living & potential - a unique opportunity to own a piece of paradise at the cusp of the city.
- Additional media
- https://www.youtube.com/watch?v=GAsPIN7sg_o
- Property taxes
- $10,296.00 per year / $858.00 per month
- Basement
- Finished
- Basement
- Full
- Year build
- 16-30
- Type
- Detached
- Bedrooms
- 5
- Bathrooms
- 6
- Parking spots
- 14.0 Total | 4.0 Garage
- Floor
- -
- Balcony
- -
- Pool
- None
- External material
- Brick
- Roof type
- -
- Lot frontage
- -
- Lot depth
- -
- Heating
- Forced Air
- Fire place(s)
- Y
- Main
- Living
- 11’7” x 13’6”
- Family
- 14’12” x 20’4”
- Br
- 11’9” x 15’3”
- Dining
- 13’8” x 12’9”
- Sunroom
- 10’2” x 8’0”
- Kitchen
- 19’3” x 11’3”
- Laundry
- 9’2” x 9’4”
- Bathroom
- 8’8” x 5’8”
- Bathroom
- 0’0” x 0’0”
- Office
- 24’1” x 23’7”
- Upper
- Br
- 14’10” x 19’7”
- Prim Bdrm
- 11’9” x 8’8”
Listing Brokerage
- MLS® Listing
- X8375688
- Brokerage
- SUTTON GROUP - SELECT REALTY
Similar homes for sale
These homes have similar price range, details and proximity to 20735 Denfield
