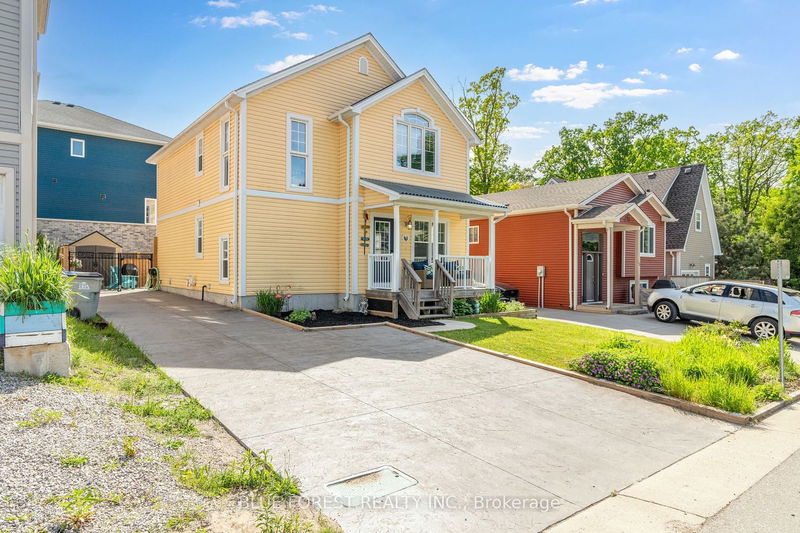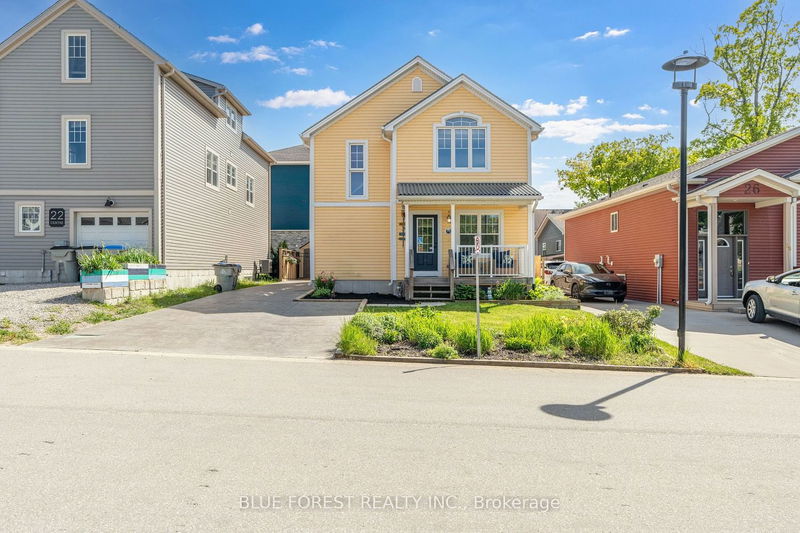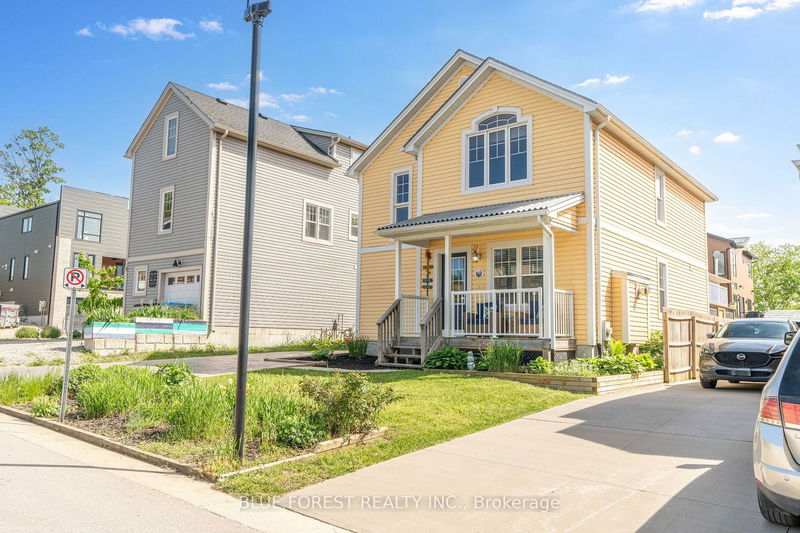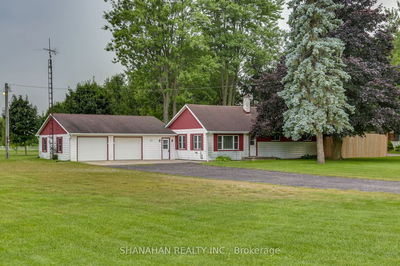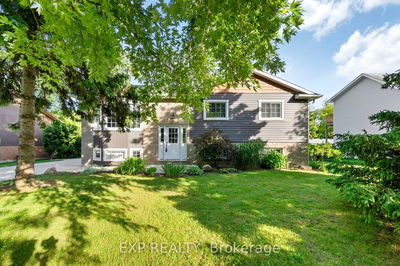24 Centre
Grand Bend | Lambton Shores
$825,000.00
Listed 4 months ago
- 3 bed
- 3 bath
- 2000-2500 sqft
- 5.0 parking
- Detached
Instant Estimate
$874,390
+$49,390 compared to list price
Upper range
$1,007,505
Mid range
$874,390
Lower range
$741,275
Property history
- May 27, 2024
- 4 months ago
Extension
Listed for $825,000.00 • on market
- Jun 15, 2016
- 8 years ago
Expired
Listed for $399,000.00 • 7 months on market
Location & area
Schools nearby
Home Details
- Description
- Looking for the perfect Grand Bend beach house or a vacation rental investment? Welcome to the most captivating yellow house on 24 Centre Street, just a brief 7-8 minute walk to the main beach! Built in 2014, this bright and cottage style home greets you right away with the chic touches of two-story ceilings in the living room, and a cozy gas fireplace with a decorative mantle wall with shelving space. The living room leads you to a sizable kitchen with an open-concept feel, with ample storage space and stainless steel appliances. This home boasts a perfectly strategic layout where families and groups can enjoy the living space with the right balance of privacy and joined spaces; featuring 2 upper floor bedrooms, 1 main floor bedroom, and 1 bedroom in the fully finished basement. There are also 3 full baths, with the convenience of having one bathroom per level. Step outside and bask in full privacy on your two-tiered deck as you enjoy the sunny weather in a fully-fenced yard or have your morning coffee on the front porch. The gorgeous stamped concrete driveway can park up to 5 cars. The best part? You'll be just a hop and a skip away from the main beach, plus convenient walking distance to shops, restaurants, and various amenities!
- Additional media
- https://youtu.be/m4i5wZcowA8
- Property taxes
- $4,818.00 per year / $401.50 per month
- Basement
- Finished
- Basement
- Full
- Year build
- 6-15
- Type
- Detached
- Bedrooms
- 3 + 1
- Bathrooms
- 3
- Parking spots
- 5.0 Total
- Floor
- -
- Balcony
- -
- Pool
- None
- External material
- Shingle
- Roof type
- -
- Lot frontage
- -
- Lot depth
- -
- Heating
- Forced Air
- Fire place(s)
- Y
- Main
- Kitchen
- 13’1” x 12’4”
- Living
- 16’6” x 21’9”
- Br
- 12’0” x 12’7”
- Bathroom
- 11’5” x 7’10”
- 2nd
- 2nd Br
- 13’8” x 13’3”
- 3rd Br
- 11’4” x 12’4”
- Bathroom
- 7’10” x 8’2”
- Bsmt
- Rec
- 13’4” x 26’4”
- 4th Br
- 11’5” x 12’4”
- Bathroom
- 12’7” x 5’5”
Listing Brokerage
- MLS® Listing
- X8378494
- Brokerage
- BLUE FOREST REALTY INC.
Similar homes for sale
These homes have similar price range, details and proximity to 24 Centre
