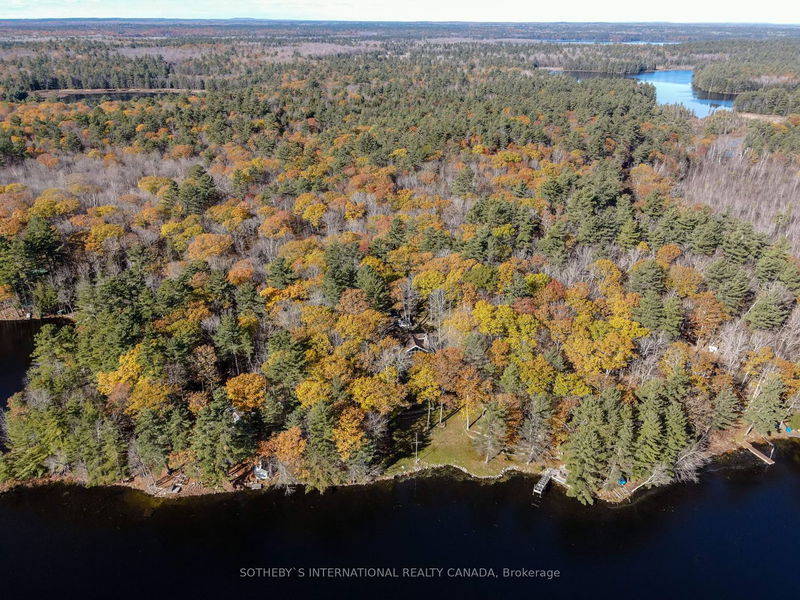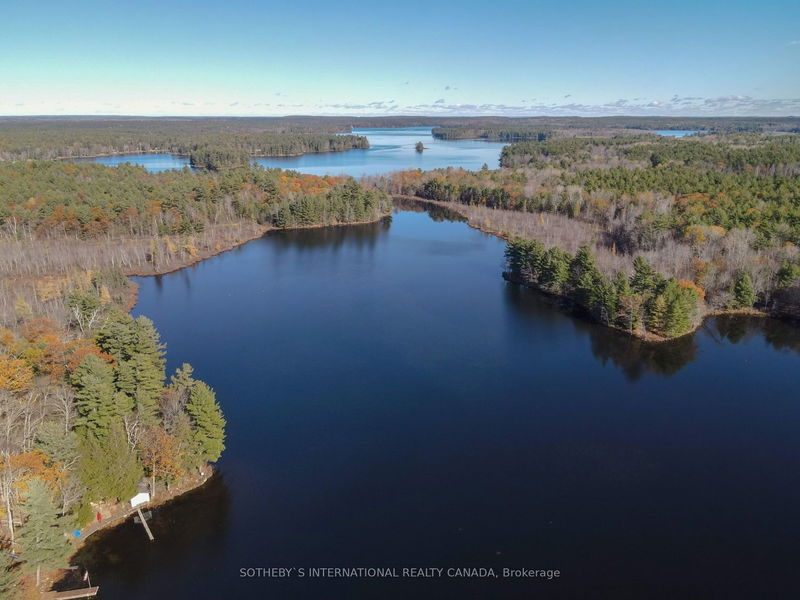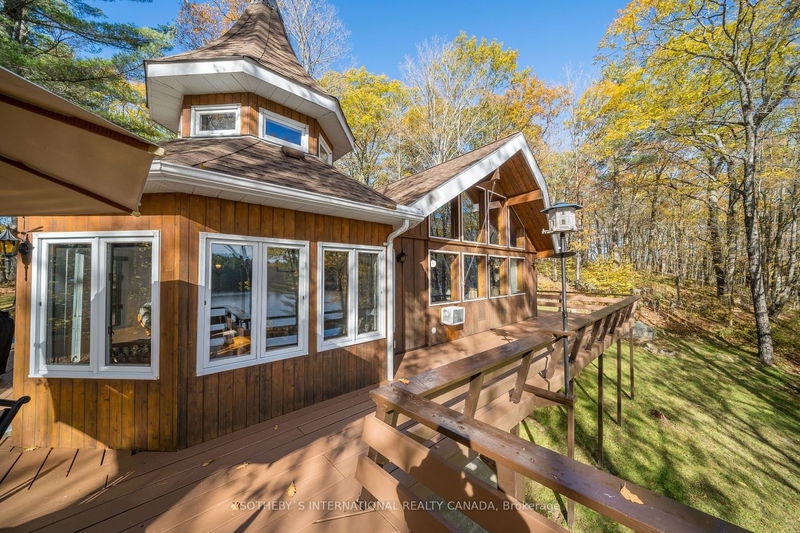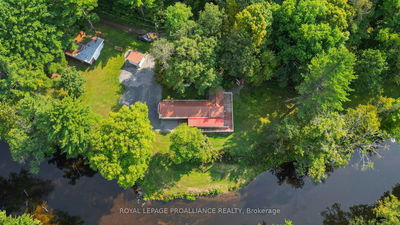128A Sheldrake Lake
| Addington Highlands
$949,000.00
Listed 4 months ago
- 3 bed
- 2 bath
- 1500-2000 sqft
- 8.0 parking
- Cottage
Instant Estimate
$900,212
-$48,788 compared to list price
Upper range
$1,056,455
Mid range
$900,212
Lower range
$743,970
Property history
- Now
- Listed on May 28, 2024
Listed for $949,000.00
133 days on market
- May 10, 2023
- 1 year ago
Suspended
Listed for $1,000,000.00 • 3 months on market
- Jul 18, 2022
- 2 years ago
Expired
Listed for $1,199,000.00 • 5 months on market
Location & area
Schools nearby
Home Details
- Description
- Nestled in the heart of Addington Highlands, two-hour drive from Ottawa or Toronto, lies a captivating family compound. This 3-bedroom, 2-bathroom home boasts unbeatable south exposure and craftsmanship at every turn. A highlight is the custom hand-built fireplace surround, showcasing the family room. Crafted from collected and hand-split stones from the site, it offers a choice between lake views or the comforting glow of the fire. The property's sole owners have lovingly developed it from scratch, ensuring a complete experience for every family member. From boating, fishing, and water skiing to snowshoeing and snowmobiling, there's something for everyone. A huge deck beside the water and a dock/boat lift. Maintained by an association fee, the common road ensures easy access. The clear, weed-free waters are deep enough for large power boats. In this sanctuary, where craftsmanship meets natural beauty, cherished memories await, beckoning those seeking the ultimate lakeside retreat.
- Additional media
- -
- Property taxes
- $3,404.00 per year / $283.67 per month
- Basement
- Fin W/O
- Year build
- 16-30
- Type
- Cottage
- Bedrooms
- 3
- Bathrooms
- 2
- Parking spots
- 8.0 Total
- Floor
- -
- Balcony
- -
- Pool
- None
- External material
- Board/Batten
- Roof type
- -
- Lot frontage
- -
- Lot depth
- -
- Heating
- Baseboard
- Fire place(s)
- Y
- Main
- Sunroom
- 13’6” x 12’0”
- 2nd Br
- 9’3” x 9’7”
- 3rd Br
- 10’10” x 9’5”
- Kitchen
- 8’2” x 7’3”
- Family
- 23’5” x 15’6”
- Dining
- 11’0” x 10’3”
- 2nd
- Prim Bdrm
- 16’9” x 12’3”
- Lower
- Den
- 21’5” x 11’2”
- Laundry
- 10’0” x 9’11”
- Utility
- 7’11” x 4’9”
Listing Brokerage
- MLS® Listing
- X8378342
- Brokerage
- SOTHEBY`S INTERNATIONAL REALTY CANADA
Similar homes for sale
These homes have similar price range, details and proximity to 128A Sheldrake Lake









