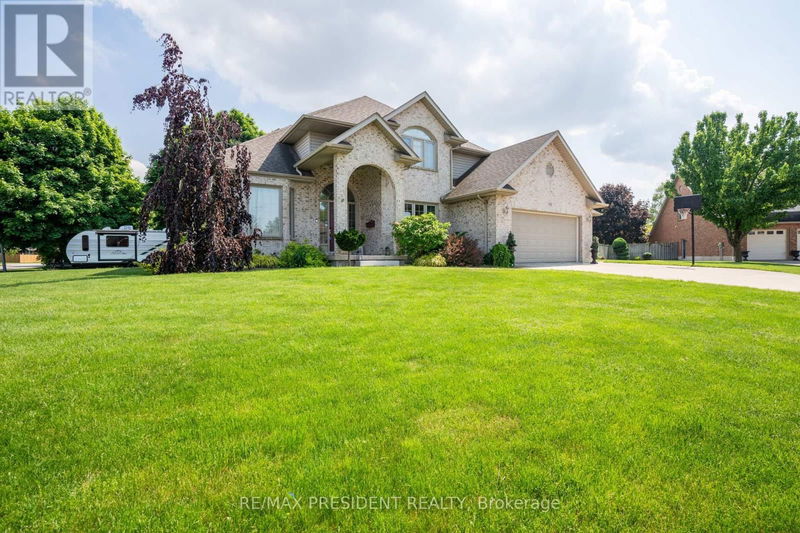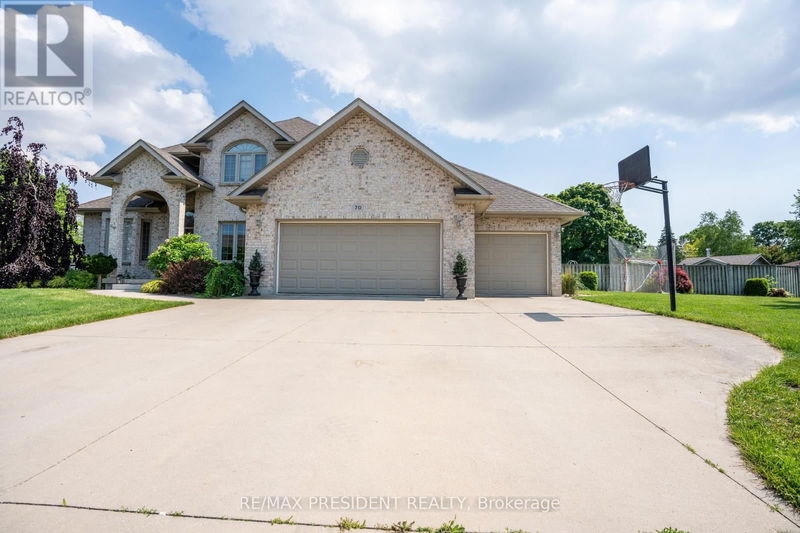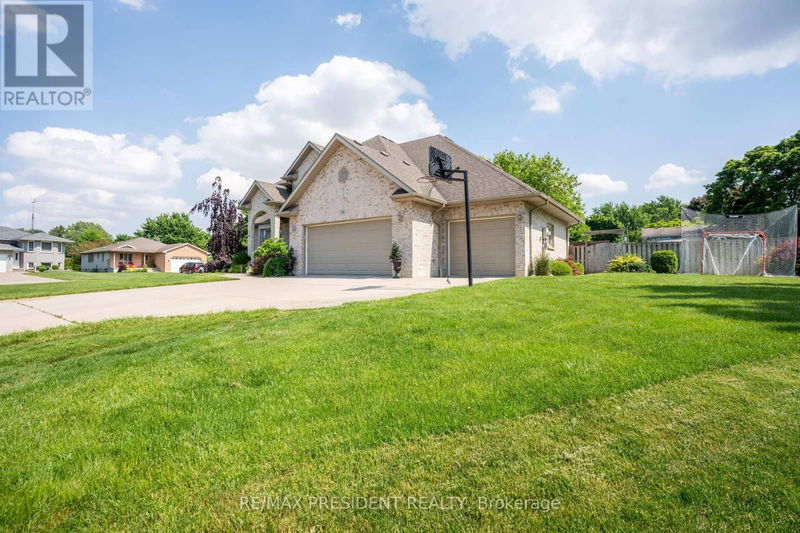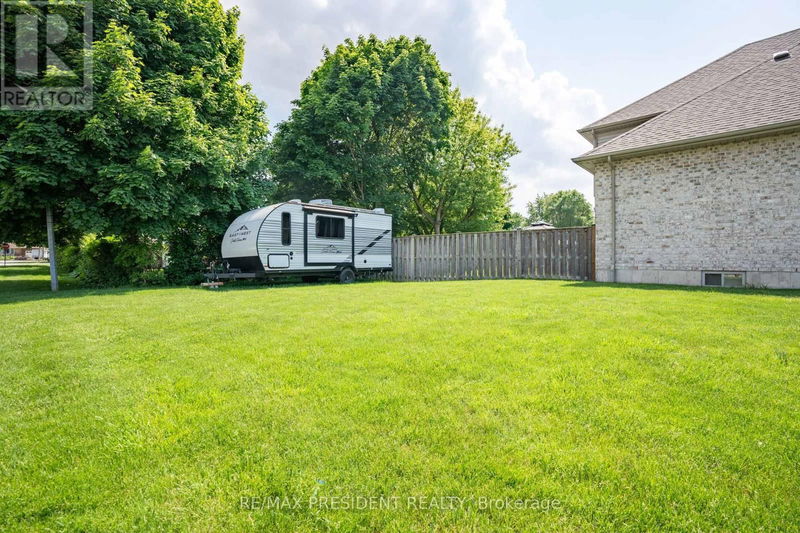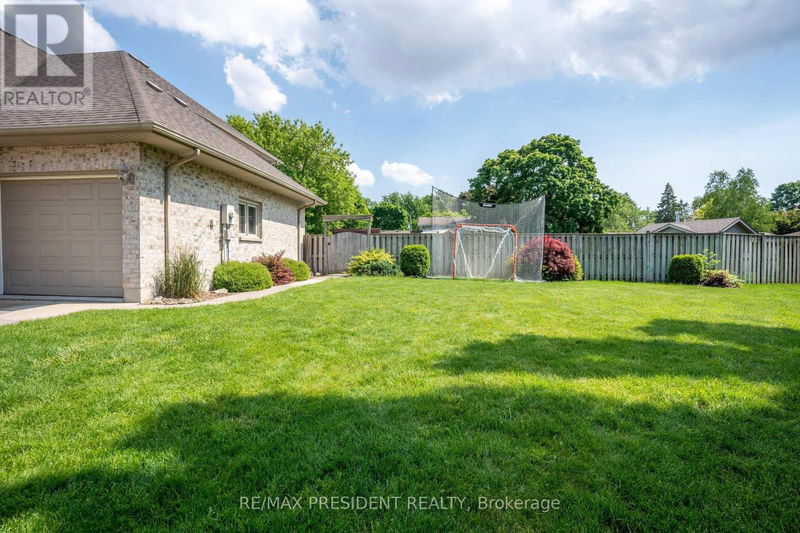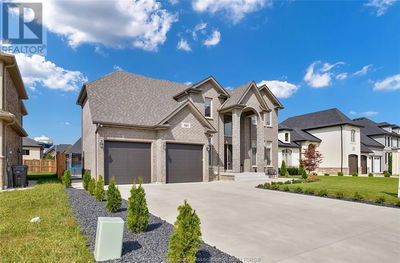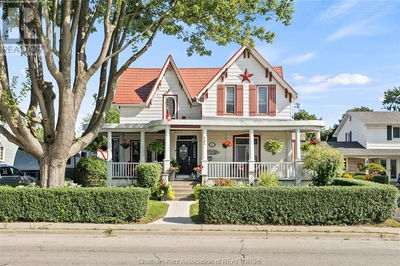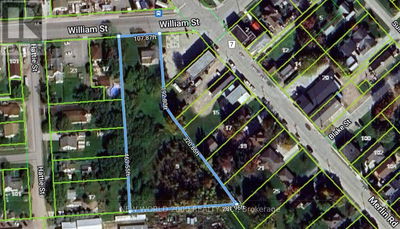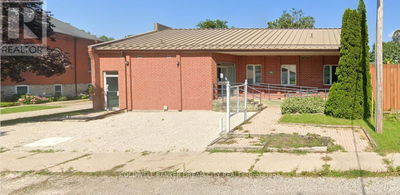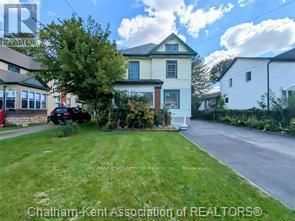70 Charles
Wallaceburg | Chatham-Kent (Wallaceburg)
$849,000.00
Listed 5 months ago
- 5 bed
- 4 bath
- - sqft
- 10 parking
- Single Family
Property history
- Now
- Listed on May 28, 2024
Listed for $849,000.00
141 days on market
Location & area
Schools nearby
Home Details
- Description
- This Custom Built Corner-Lot Two Story Move-In Asap, 4 Bedrooms, 4 Bathrooms W/Master Featuring Ensuite & Walk-In Closets. 70% Partly Finished Bsmnt, With An Open Concept Living, Dining, Family & Kitchen Area With Lots Of Natural Lighting, Windows ! A Oversized Backyard. Accessible Through Patio Doors From The Living Room With Beautiful Backyard And Inground Heated Pool And Hot Tub, Close To Walmart And Etc,! Wlkin Distance To Hospital **** EXTRAS **** Fridge, Stove, Dish Washer, Washer And Dryer, Almost New Furnace And Central Air Condition, 200 Amp Electric Board, Front Sprinkle System, Pool Equipment, And Lot More (id:39198)
- Additional media
- https://drive.google.com/file/d/1Qh9FvCKF8dg2SKkuN0JNxb6ePm-GL-zY/view?ts=632388ef
- Property taxes
- $4,845.00 per year / $403.75 per month
- Basement
- Finished, N/A
- Year build
- -
- Type
- Single Family
- Bedrooms
- 5
- Bathrooms
- 4
- Parking spots
- 10 Total
- Floor
- Hardwood, Carpeted
- Balcony
- -
- Pool
- Indoor pool
- External material
- Brick | Aluminum siding
- Roof type
- -
- Lot frontage
- -
- Lot depth
- -
- Heating
- Forced air, Natural gas
- Fire place(s)
- -
- Basement
- Great room
- 22’6” x 13’5”
- Bathroom
- 0’0” x 0’0”
- Main level
- Living room
- 28’2” x 17’3”
- Dining room
- 13’11” x 17’3”
- Family room
- 25’7” x 17’9”
- Kitchen
- 18’6” x 13’5”
- Office
- 10’12” x 10’8”
- Second level
- Primary Bedroom
- 20’10” x 13’9”
- Bedroom 2
- 16’11” x 13’3”
- Bedroom 3
- 14’3” x 13’5”
- Bedroom 4
- 13’5” x 12’12”
Listing Brokerage
- MLS® Listing
- X8379726
- Brokerage
- RE/MAX PRESIDENT REALTY
Similar homes for sale
These homes have similar price range, details and proximity to 70 Charles
