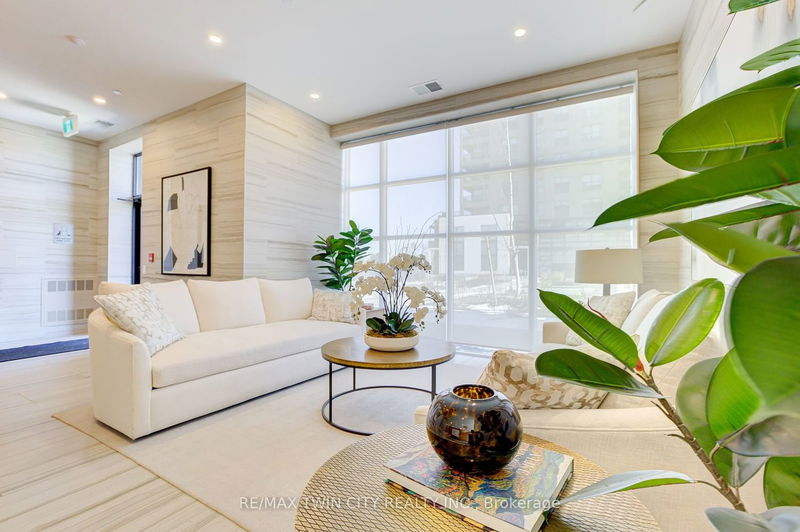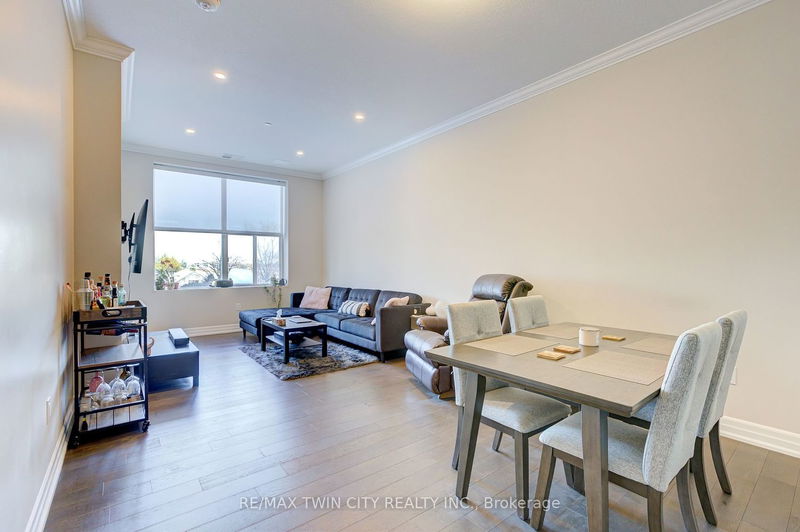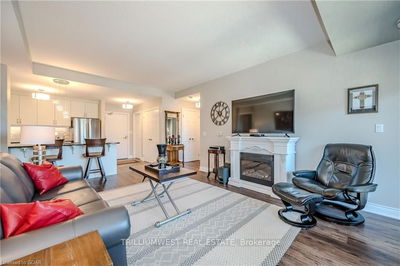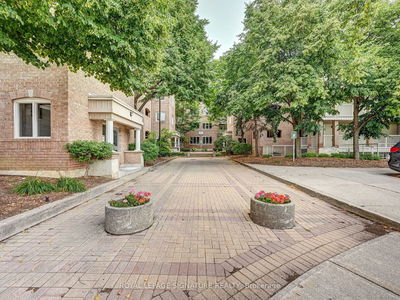109 - 1878 Gordon
Guelph South | Guelph
$689,999.00
Listed 4 months ago
- 2 bed
- 2 bath
- 1400-1599 sqft
- 1.0 parking
- Condo Apt
Instant Estimate
$694,947
+$4,948 compared to list price
Upper range
$750,518
Mid range
$694,947
Lower range
$639,376
Property history
- Now
- Listed on May 28, 2024
Listed for $689,999.00
133 days on market
- May 13, 2024
- 5 months ago
Terminated
Listed for $719,999.00 • 14 days on market
Location & area
Schools nearby
Home Details
- Description
- Welcome to 1878 Gordon Street! This modern and luxurious 2 bedroom/2 bath condo is Tricar's newest luxury condo in South Guelph! This has 1 secure underground parking spot. Enjoy over 1100 sq feet of living space! The modern kitchen boasts contemporary quartz countertops and backsplash, Whirlpool high end SS appliances and a chrome faucet with vegetable sprayer. This spectacular unit also offers full size Whirlpool Energy star washer & dryer, chrome bathroom fixtures, porcelain tile flooring in the kitchen and bathrooms and a walk out to an oversized balcony with modern glass railing. Heated floor in both washrooms, comes with a fireplace. Access to balcony from the master bedroom. Beautiful engineered hardwood floors. Walk in closet within the master bedroom. Exclusive use of locker and underground parking! There is a guest suite, gym, golf simulator, and a lounge on the ground floor. Grocery Stores, Restaurants, Movie Theatre, Gyms, LCBO, Beer Store, all within walking distance. Easy access to the highway
- Additional media
- -
- Property taxes
- $4,356.06 per year / $363.01 per month
- Condo fees
- $629.13
- Basement
- None
- Year build
- 0-5
- Type
- Condo Apt
- Bedrooms
- 2
- Bathrooms
- 2
- Pet rules
- Restrict
- Parking spots
- 1.0 Total | 1.0 Garage
- Parking types
- None
- Floor
- -
- Balcony
- Open
- Pool
- -
- External material
- Brick
- Roof type
- -
- Lot frontage
- -
- Lot depth
- -
- Heating
- Forced Air
- Fire place(s)
- Y
- Locker
- Exclusive
- Building amenities
- Exercise Room, Guest Suites, Media Room, Party/Meeting Room, Visitor Parking
- Main
- Kitchen
- 10’6” x 8’6”
- Living
- 12’12” x 12’12”
- Dining
- 11’6” x 8’6”
- Prim Bdrm
- 12’3” x 10’6”
- Br
- 10’3” x 10’6”
Listing Brokerage
- MLS® Listing
- X8380458
- Brokerage
- RE/MAX TWIN CITY REALTY INC.
Similar homes for sale
These homes have similar price range, details and proximity to 1878 Gordon









