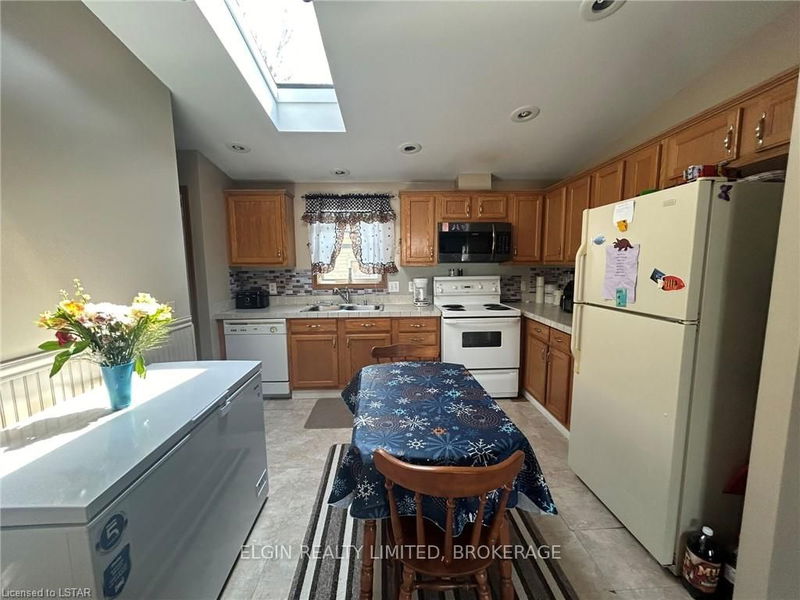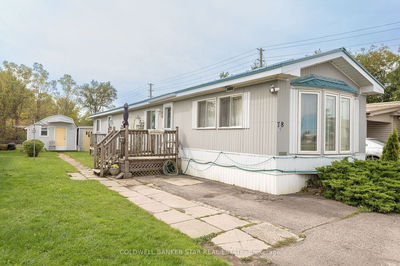33, #24 PITT
Port Burwell | Bayham
$215,000.00
Listed 5 months ago
- 3 bed
- 2 bath
- 700-1100 sqft
- 2.0 parking
- Mobile/Trailer
Instant Estimate
$209,519
-$5,481 compared to list price
Upper range
$280,886
Mid range
$209,519
Lower range
$138,153
Property history
- May 1, 2024
- 5 months ago
Extension
Listed for $215,000.00 • on market
Location & area
Schools nearby
Home Details
- Description
- Escape city life to the beautiful coastal town of Port Burwell. Whether living year round or using as a vacation spot, you will fall in love with this place! You will be delighted with the open feel and natural lighting of this 1040sqft, 3 bed, 2 bath mobile home. The open kitchen/living area features vaulted ceilings, pot lights and a skylight. The master bedroom boasts a 4pc private ensuite bath with skylight. 2 more bedrooms are located at the opposite end of the trailer for privacy, and another 4pc bath with skylight. Convenient laundry area and storage off the kitchen with a rear door to the fenced yard with shed. Wrapping around the front entrance is a 3 tier, gated deck with room for the whole family to visit for a BBQ. Plenty of room for a gazebo and patio furniture. The possibilities are endless once you add your own personal touches to this easy living setting. Short walk to stunning views of the lake, the beach, restaurants, pier, lighthouse, museum of naval history and shopping. Port Burwell also has a provincial park and a dog beach. Whether downsizing or just wanting a beach house, you aren't just buying an affordable home but a lifestyle! Green Acre Mobile Home Park fees $648/month. Need a lender that will mortgage a mobile home? Let me know!
- Additional media
- -
- Property taxes
- $847.80 per year / $70.65 per month
- Basement
- -
- Year build
- 6-15
- Type
- Mobile/Trailer
- Bedrooms
- 3
- Bathrooms
- 2
- Parking spots
- 2.0 Total
- Floor
- -
- Balcony
- -
- Pool
- None
- External material
- Vinyl Siding
- Roof type
- -
- Lot frontage
- -
- Lot depth
- -
- Heating
- Forced Air
- Fire place(s)
- N
- Main
- Living
- 16’4” x 12’2”
- Kitchen
- 12’0” x 12’3”
- Prim Bdrm
- 12’0” x 12’0”
- Bathroom
- 8’9” x 6’9”
- 2nd Br
- 12’4” x 9’8”
- 3rd Br
- 9’9” x 8’5”
- Bathroom
- 4’10” x 8’11”
- Laundry
- 4’12” x 4’0”
Listing Brokerage
- MLS® Listing
- X8381200
- Brokerage
- ELGIN REALTY LIMITED, BROKERAGE
Similar homes for sale
These homes have similar price range, details and proximity to 33, #24 PITT







