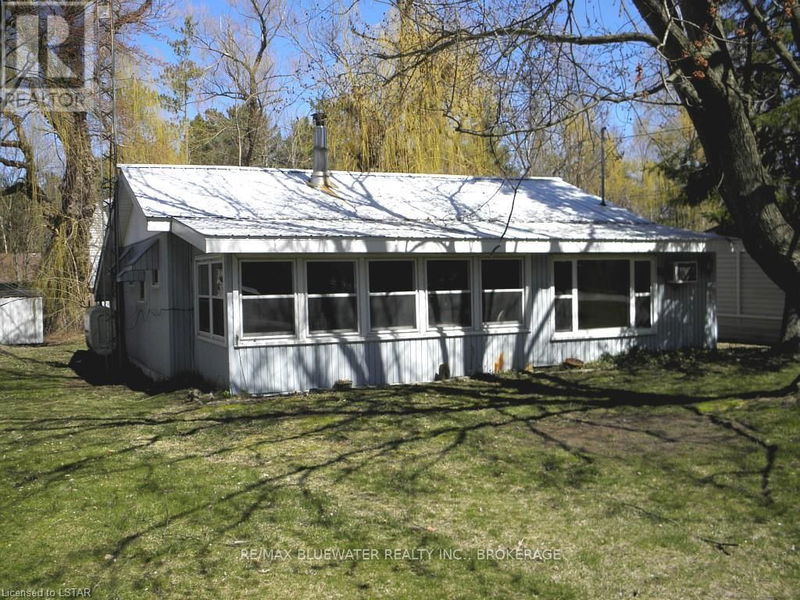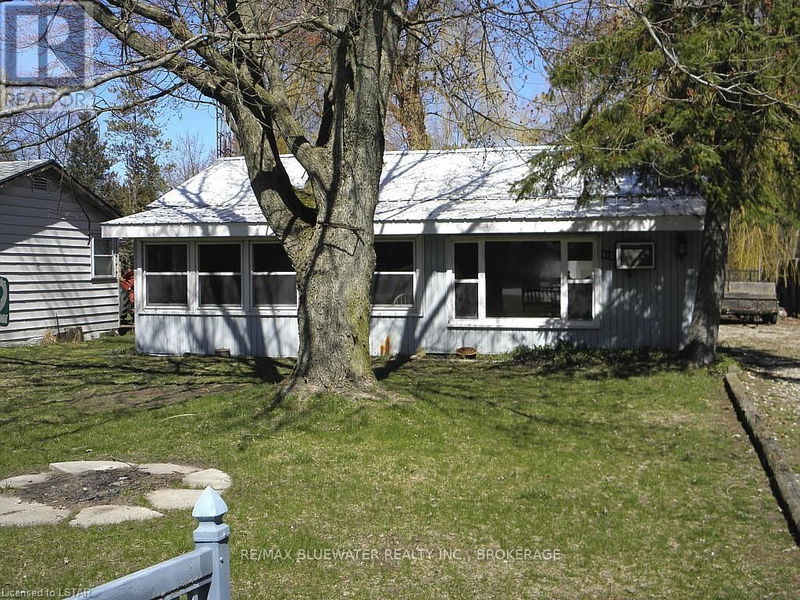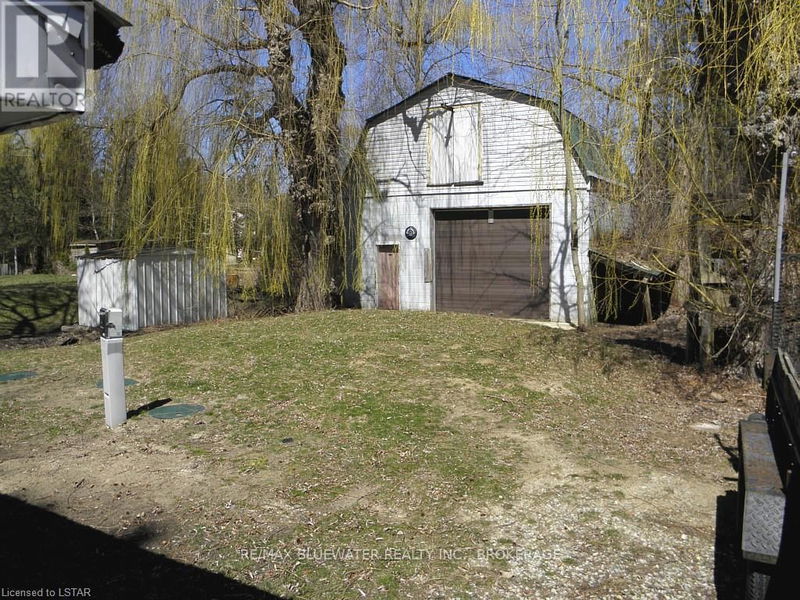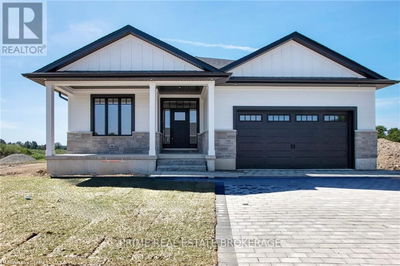6342 LONDON
Kettle Point | Lambton Shores (Kettle Point)
$215,000.00
Listed 4 months ago
- 2 bed
- 2 bath
- - sqft
- 8 parking
- Single Family
Property history
- Now
- Listed on May 29, 2024
Listed for $215,000.00
132 days on market
Location & area
Schools nearby
Home Details
- Description
- 2 or 3 bedroom four season cottage on paved road 2 blocks from great sand beach at Ipperwash, forced air oil heating system, built-n wall air conditioner, sand point well for water system. 25' 6"" x 25' 6†2 story shop in rear yard. Open concept house with hardwood flooring in living room & kitchen, 3 piece ensuite bath with shower plus a 2 piece bath, main floor laundry, island in kitchen. Metal roof on house. Ready for you to move in and enjoy beach living. Mature trees at rear provide privacy, long driveway with lots of parking.100 amp hydro service with breakers, Septic system will be pumped and inspected by the Seller and they will provide required inspection certificate before closing. Come and enjoy fantastic sunsets over Lake Huron a couple blocks away Note: cottage is on leased land at Kettle Point, current 5 year lease is $3,000 per year, 2024 Band fees are $2208.41 per year. Several great public golf course within 15 minutes, 20 minutes to Grand Bend, 40 minutes from Blue Water Bridge in Sarnia, an hour from London. Buyer must have cash to purchase, financing is not available on native land and current police checks are required. (id:39198)
- Additional media
- -
- Property taxes
- $2,061.18 per year / $171.77 per month
- Basement
- Unfinished, N/A
- Year build
- -
- Type
- Single Family
- Bedrooms
- 2
- Bathrooms
- 2
- Parking spots
- 8 Total
- Floor
- -
- Balcony
- -
- Pool
- -
- External material
- Vinyl siding
- Roof type
- -
- Lot frontage
- -
- Lot depth
- -
- Heating
- Forced air, Oil
- Fire place(s)
- -
- Main level
- Foyer
- 13’4” x 8’0”
- Living room
- 19’5” x 11’5”
- Kitchen
- 10’6” x 8’5”
- Dining room
- 11’3” x 6’0”
- Laundry room
- 7’5” x 2’12”
- Den
- 16’2” x 10’8”
- Bedroom
- 15’6” x 7’7”
- Bedroom 2
- 9’5” x 741’6”
- Bathroom
- 9’2” x 6’0”
- Bathroom
- 5’10” x 3’7”
Listing Brokerage
- MLS® Listing
- X8382522
- Brokerage
- RE/MAX BLUEWATER REALTY INC.
Similar homes for sale
These homes have similar price range, details and proximity to 6342 LONDON









