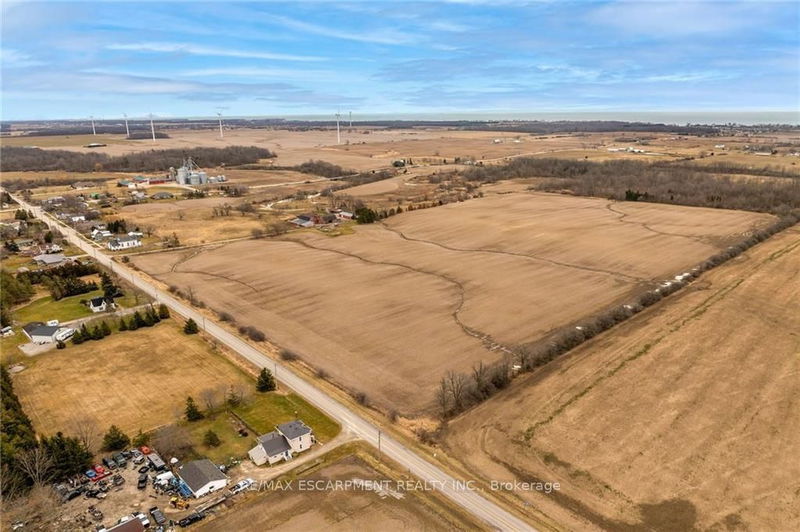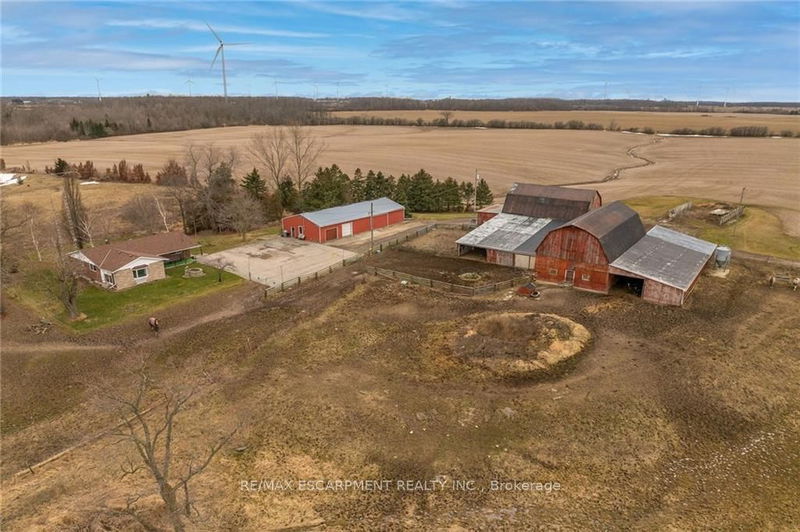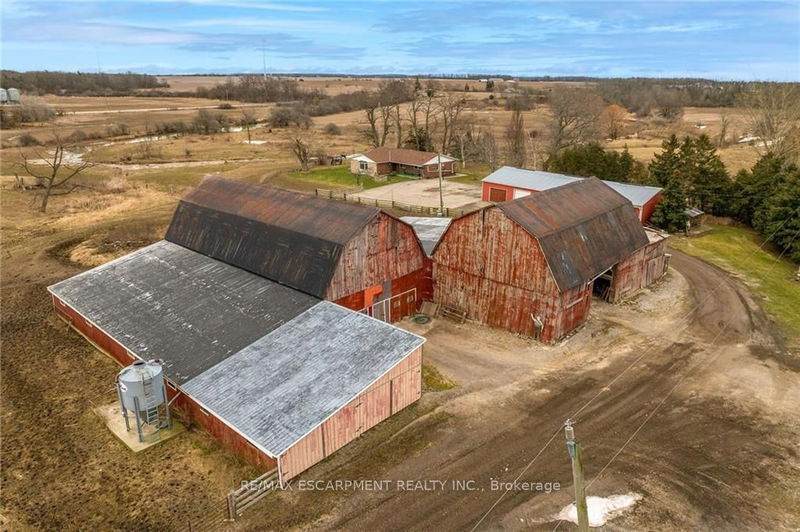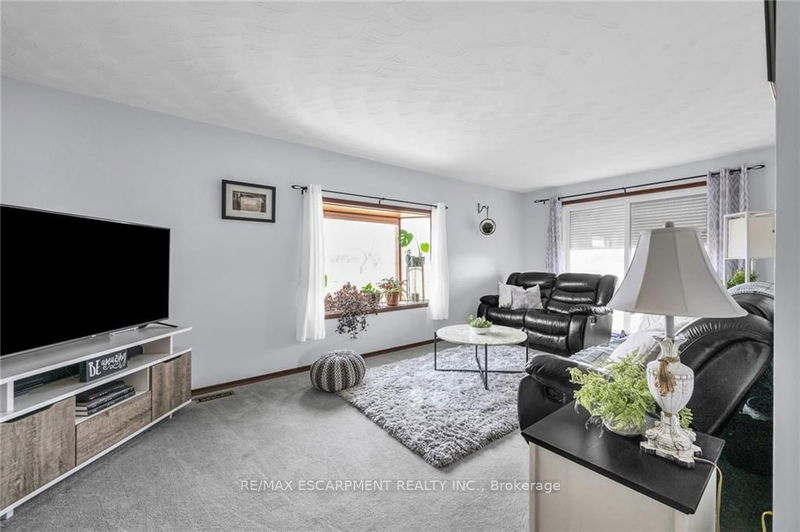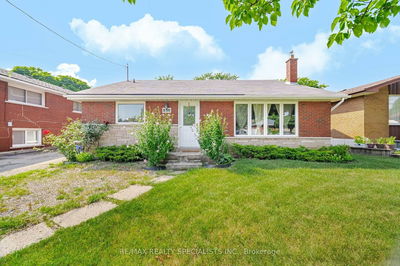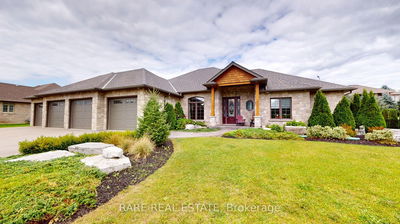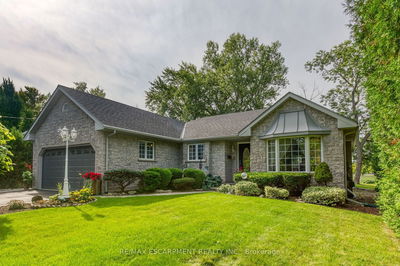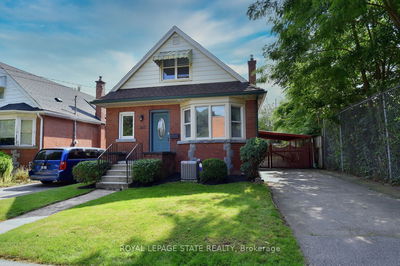924 Concession 2 Walpole
Haldimand | Haldimand
$1,290,000.00
Listed 4 months ago
- 3 bed
- 2 bath
- - sqft
- 13.0 parking
- Detached
Instant Estimate
$1,170,510
-$119,490 compared to list price
Upper range
$1,355,349
Mid range
$1,170,510
Lower range
$985,671
Property history
- May 28, 2024
- 4 months ago
Extension
Listed for $1,290,000.00 • on market
- Mar 5, 2024
- 7 months ago
Terminated
Listed for $1,399,900.00 • 3 months on market
Location & area
Schools nearby
Home Details
- Description
- Truly Irreplaceable, Lovingly maintained 88.56 acre farm offering a custom built 3 bedroom Bungalow, detached steel clad garage / outbuilding, 2 barns with multiple horse stalls, storage, & side lean too and picturesque views on your own personal park like paradise in the quiet hamlet of Cheapside. Offering 56 acres of workable farmland, 4 acres of pasture & fencing, meandering creek, manicured walking / riding trails, & more! Ideally located set well back from the road this 1981 built Bungalow offers great curb appeal with brick exterior, tasteful landscaping, ample parking, & more! The flowing interior layout includes 1432 sq ft of main floor living space highlighted by spacious kitchen, formal dining area, bright living room, primary 4 pc bathroom, 3 MF bedrooms including primary suite with updated 3 pc ensuite, partially finished basement with rec room, utility area, cold cellar & ample storage. Rarely do properties with this acreage, location, outbuildings, & home come available.
- Additional media
- https://www.myvisuallistings.com/vtnb/344565
- Property taxes
- $2,854.49 per year / $237.87 per month
- Basement
- Full
- Basement
- Part Fin
- Year build
- -
- Type
- Detached
- Bedrooms
- 3
- Bathrooms
- 2
- Parking spots
- 13.0 Total | 3.0 Garage
- Floor
- -
- Balcony
- -
- Pool
- None
- External material
- Brick
- Roof type
- -
- Lot frontage
- -
- Lot depth
- -
- Heating
- Forced Air
- Fire place(s)
- N
- Main
- Living
- 20’2” x 10’12”
- Dining
- 12’9” x 8’7”
- Kitchen
- 12’5” x 12’2”
- Bathroom
- 9’11” x 4’11”
- Br
- 10’0” x 9’11”
- Br
- 10’0” x 11’3”
- Br
- 13’1” x 10’11”
- Bathroom
- 4’11” x 7’10”
- Bsmt
- Laundry
- 7’5” x 7’3”
- Other
- 22’11” x 21’11”
- Rec
- 19’4” x 26’5”
Listing Brokerage
- MLS® Listing
- X8382740
- Brokerage
- RE/MAX ESCARPMENT REALTY INC.
Similar homes for sale
These homes have similar price range, details and proximity to 924 Concession 2 Walpole
