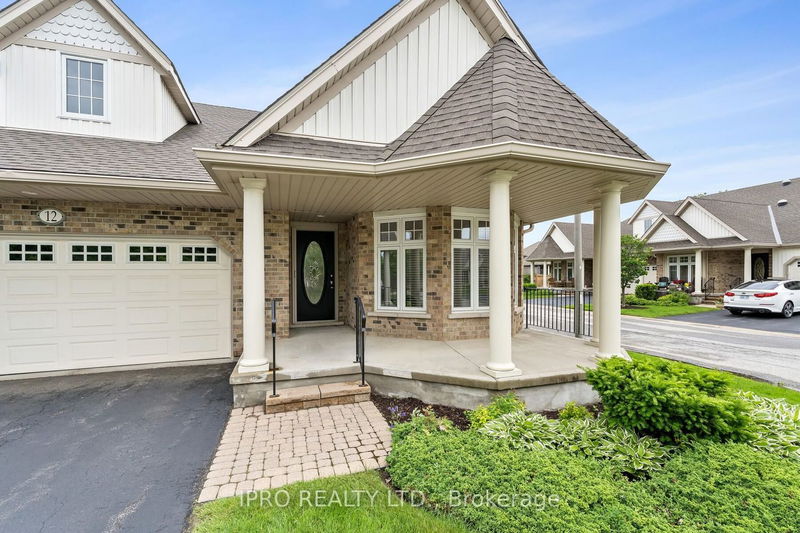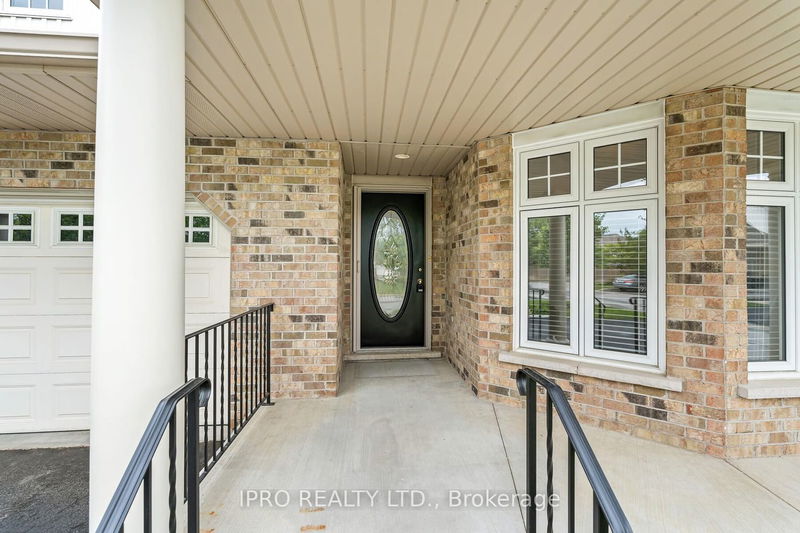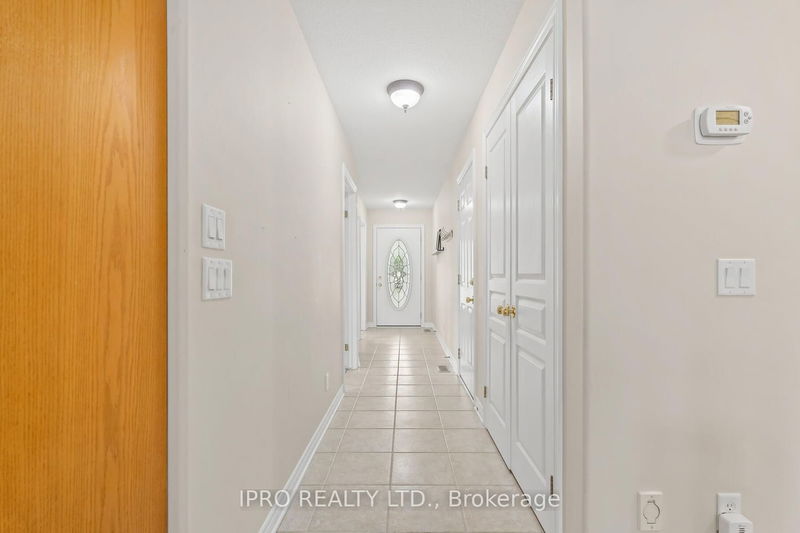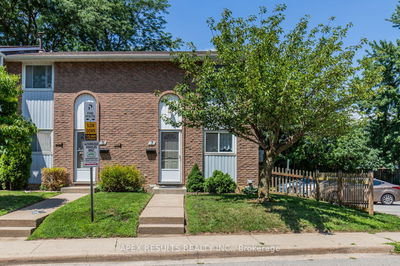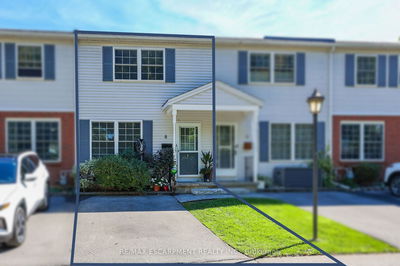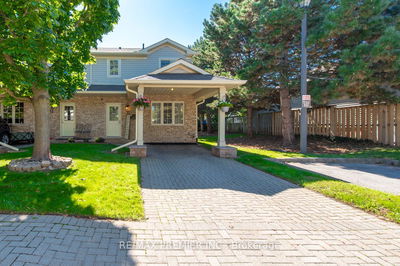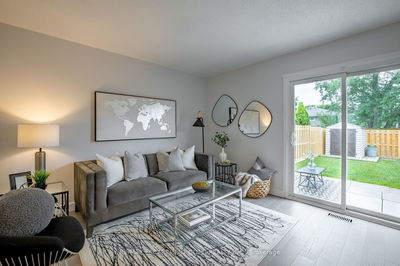12 - 21 Loretta
| Niagara-on-the-Lake
$820,000.00
Listed 4 months ago
- 3 bed
- 3 bath
- 1400-1599 sqft
- 6.0 parking
- Condo Townhouse
Instant Estimate
$805,330
-$14,670 compared to list price
Upper range
$868,408
Mid range
$805,330
Lower range
$742,252
Property history
- Now
- Listed on May 29, 2024
Listed for $820,000.00
133 days on market
Location & area
Schools nearby
Home Details
- Description
- Wow! This end-unit townhouse bungalow, complete with double garage, is located in the sought after community of Orchard Lane in the heart of Virgil. Once you step into this open concept unit complete with hardwood floors, vaulted ceilings, main floor laundry you are sure to be delighted. The sun filled kitchen is perfect for entertaining with ample cupboard space and a large island which flows directly into the living room with relaxing gas fireplace. Off the living area is a huge deck with retractable awning. The master retreat features large windows, walk-in closet and an over-sized 3 piece ensuite. 2 more bedrooms and 3 piece bathroom complete the main level. The fully finished basement showcases an expansive recreation room, 4th bedroom and another 3 piece bathroom. There is also a huge unfinished storage area. Close to restaurants & wineries, all your shopping needs & convenient to all that Niagara-on-the-Lake has to offer. Enjoy maintenance free living in this luxury townhouse!
- Additional media
- https://tours.canadapropertytours.ca/2247631
- Property taxes
- $4,163.80 per year / $346.98 per month
- Condo fees
- $555.00
- Basement
- Finished
- Basement
- Full
- Year build
- 16-30
- Type
- Condo Townhouse
- Bedrooms
- 3 + 1
- Bathrooms
- 3
- Pet rules
- Restrict
- Parking spots
- 6.0 Total | 2.0 Garage
- Parking types
- Owned
- Floor
- -
- Balcony
- None
- Pool
- -
- External material
- Brick
- Roof type
- -
- Lot frontage
- -
- Lot depth
- -
- Heating
- Forced Air
- Fire place(s)
- Y
- Locker
- None
- Building amenities
- Bbqs Allowed, Visitor Parking
- Main
- Living
- 24’8” x 12’8”
- Dining
- 0’0” x 0’0”
- Kitchen
- 11’10” x 11’3”
- Prim Bdrm
- 13’10” x 10’11”
- 2nd Br
- 11’11” x 10’11”
- 3rd Br
- 10’10” x 9’10”
- Bsmt
- Rec
- 21’1” x 14’4”
- 4th Br
- 14’6” x 13’8”
Listing Brokerage
- MLS® Listing
- X8383426
- Brokerage
- IPRO REALTY LTD.
Similar homes for sale
These homes have similar price range, details and proximity to 21 Loretta

