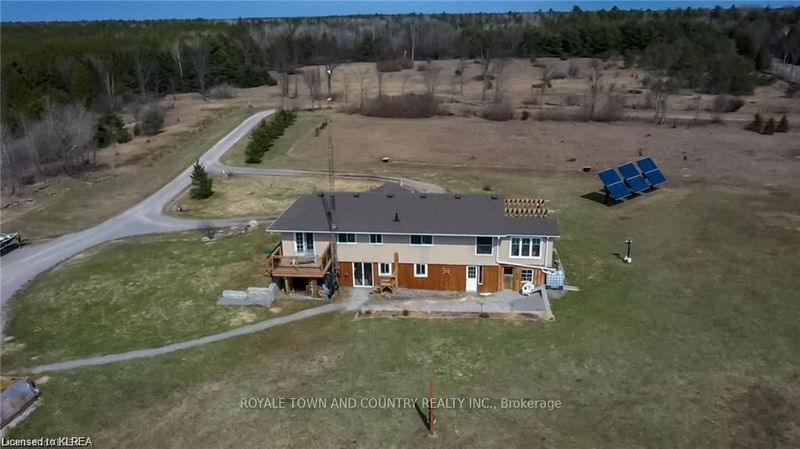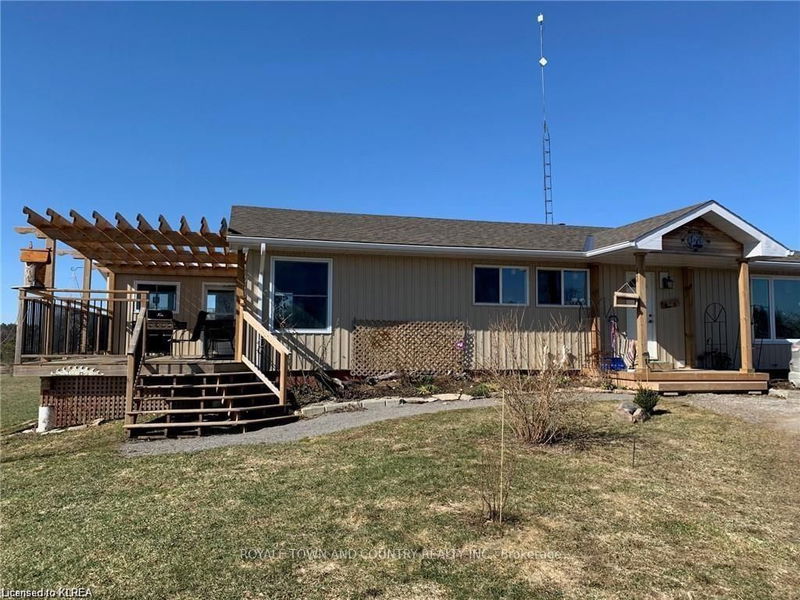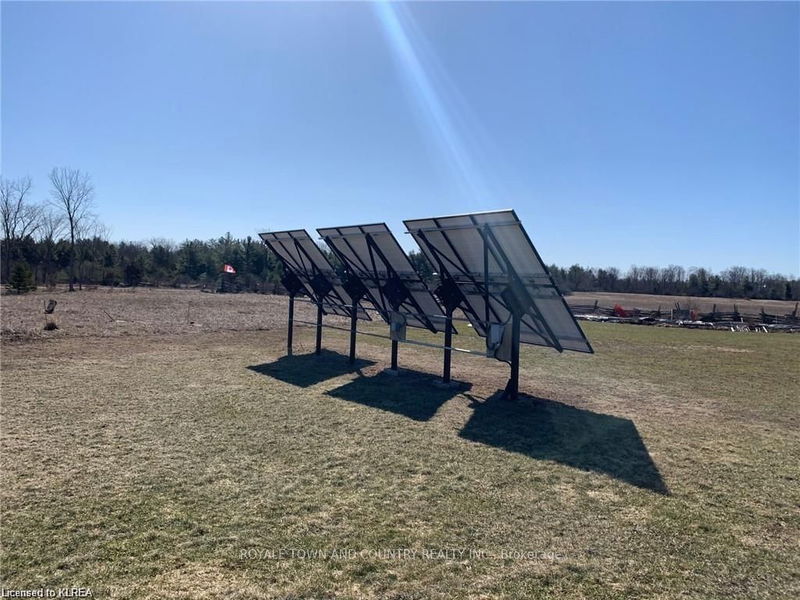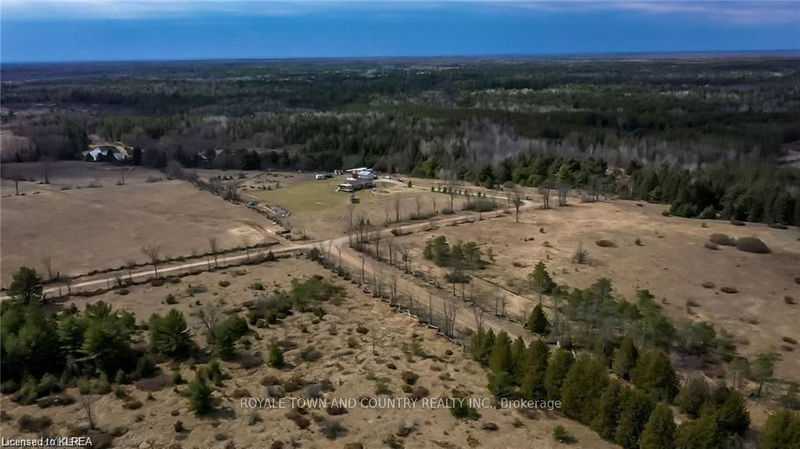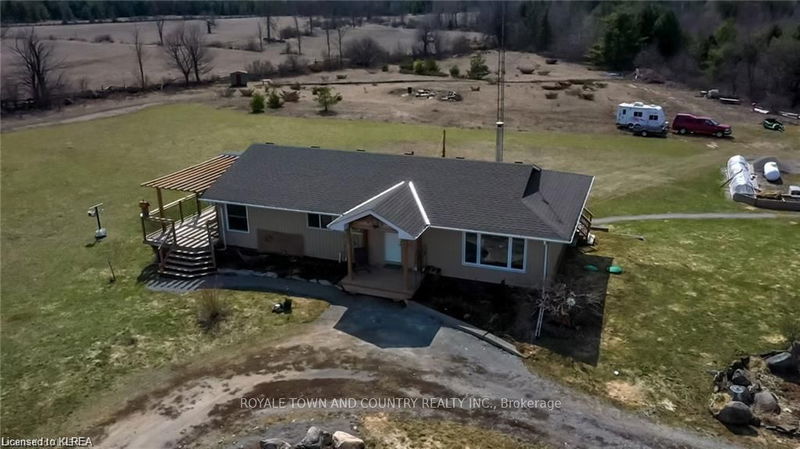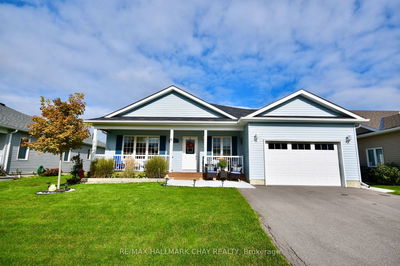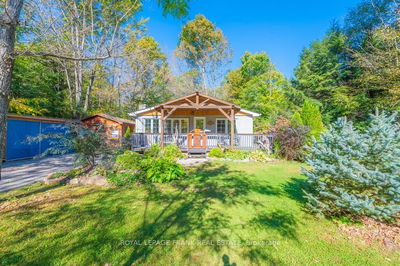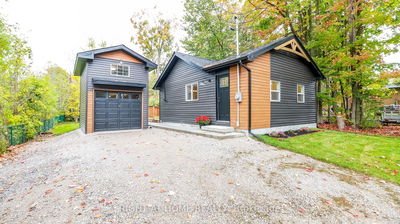245 Thistle
Kirkfield | Kawartha Lakes
$794,900.00
Listed 4 months ago
- 2 bed
- 2 bath
- 700-1100 sqft
- 11.0 parking
- Detached
Instant Estimate
$905,659
+$110,759 compared to list price
Upper range
$1,087,934
Mid range
$905,659
Lower range
$723,383
Property history
- May 29, 2024
- 4 months ago
Sold Conditionally with Escalation Clause
Listed for $794,900.00 • on market
- Oct 5, 2022
- 2 years ago
Terminated
Listed for $975,000.00 • 8 months on market
Location & area
Schools nearby
Home Details
- Description
- Embrace a self-sufficient off-grid lifestyle on this magnificent 50-acre property, perfect for those seeking sustainability and serenity. This charming 3-bedroom, 2-bathroom home offers an open-concept kitchen, dining, and living area with breathtaking views in every direction. Enjoy the outdoors with three open decks and one enclosed deck, and soak in the natural light through large windows throughout the home. The basement features a walkout with a kitchenette, bedroom, bathroom, laundry, living room, and an attached workshop, ideal for in-law accommodations. Stay cozy with a wood stove, and delight in the expansive vegetable and perennial garden that supports your self-sustaining lifestyle. Additional amenities include a large detached heated workshop and multiple outbuildings for storing equipment and outdoor toys. A propane generator ensures your off-grid independence, leaving no carbon footprint. Experience true off-grid living in this exceptional, self-sustaining property. Updated battery bank 2024.
- Additional media
- https://youtu.be/GuhpXsRjhps?si=NFycWc7TCUiWZ_Yu
- Property taxes
- $1,631.55 per year / $135.96 per month
- Basement
- Fin W/O
- Basement
- Full
- Year build
- -
- Type
- Detached
- Bedrooms
- 2 + 1
- Bathrooms
- 2
- Parking spots
- 11.0 Total | 1.0 Garage
- Floor
- -
- Balcony
- -
- Pool
- None
- External material
- Board/Batten
- Roof type
- -
- Lot frontage
- -
- Lot depth
- -
- Heating
- Forced Air
- Fire place(s)
- Y
- Main
- Living
- 38’3” x 13’5”
- Dining
- 9’11” x 6’6”
- Kitchen
- 15’0” x 13’3”
- Prim Bdrm
- 11’11” x 9’10”
- Foyer
- 7’10” x 13’3”
- 2nd Br
- 11’2” x 8’10”
- Den
- 10’11” x 25’5”
- Sunroom
- 11’11” x 4’12”
- Lower
- Family
- 35’3” x 18’1”
- Other
- 0’0” x 0’0”
- 3rd Br
- 9’11” x 11’9”
- Workshop
- 10’3” x 25’4”
Listing Brokerage
- MLS® Listing
- X8384340
- Brokerage
- ROYALE TOWN AND COUNTRY REALTY INC.
Similar homes for sale
These homes have similar price range, details and proximity to 245 Thistle
