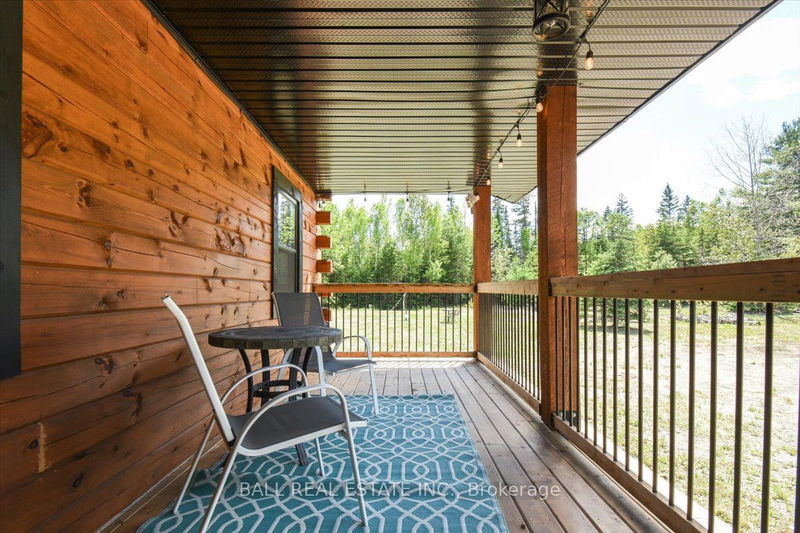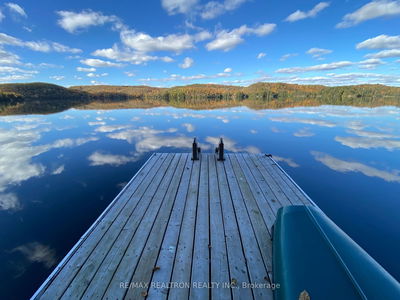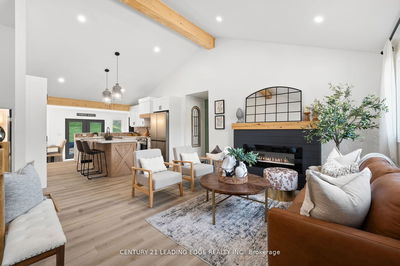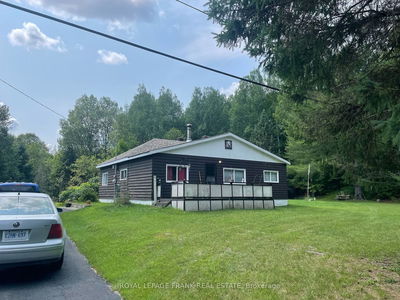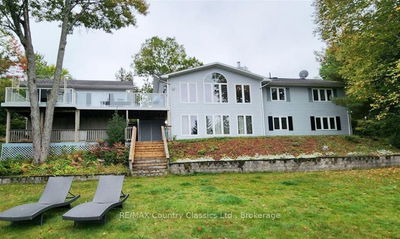40 Mountney
| Hastings Highlands
$799,000.00
Listed 4 months ago
- 4 bed
- 2 bath
- 1500-2000 sqft
- 11.0 parking
- Detached
Instant Estimate
$987,297
+$188,297 compared to list price
Upper range
$1,198,264
Mid range
$987,297
Lower range
$776,330
Property history
- May 29, 2024
- 4 months ago
Extension
Listed for $799,000.00 • on market
- Jul 30, 2021
- 3 years ago
Terminated
Listed for $855,000.00 • on market
- Mar 8, 2019
- 6 years ago
Expired
Listed for $575,000.00 • 3 months on market
Location & area
Schools nearby
Home Details
- Description
- Welcome to your secluded haven in the countryside! Newly constructed 2018 log home, on 26+acres close to Bancroft. Open-concept living space boasts cathedral ceilings & radiant propane in-floor heating for unparalleled comfort. Oversized mudroom, conveniently located off the attached garage ensures cleanliness & organization with its separate laundry space. Primary bdrm has a spacious walkthrough closet and luxurious 3pc ensuite, while the other 3 bdrms & office share a spacious 4pc bathroom. 30x38 detached workshop with electrical upgrades beckons endless possibilities. Accessible by gated entrance & long driveway, privacy is paramount as you explore the level yard, tranquil ponds, & winding trails that crisscross the property. Want to live off the land? Custom-built, fully wired chicken coop with separate gated garden area awaits. Embrace the tranquillity of rural living, where every detail is designed to enhance your connection with the land & foster a life of serenity & possibility.
- Additional media
- https://www.reelestateproductions.net/40-Mountney-Rd/idx
- Property taxes
- $4,354.00 per year / $362.83 per month
- Basement
- None
- Year build
- 6-15
- Type
- Detached
- Bedrooms
- 4
- Bathrooms
- 2
- Parking spots
- 11.0 Total | 3.0 Garage
- Floor
- -
- Balcony
- -
- Pool
- None
- External material
- Log
- Roof type
- -
- Lot frontage
- -
- Lot depth
- -
- Heating
- Forced Air
- Fire place(s)
- N
- Ground
- Br
- 11’9” x 12’9”
- Bathroom
- 6’4” x 7’9”
- 2nd Br
- 8’12” x 10’1”
- 3rd Br
- 8’9” x 10’1”
- 4th Br
- 8’9” x 8’9”
- Office
- 6’0” x 8’5”
- Bathroom
- 6’2” x 6’3”
- Kitchen
- 19’3” x 28’8”
- Living
- 15’12” x 28’8”
- Mudroom
- 5’1” x 15’5”
Listing Brokerage
- MLS® Listing
- X8385482
- Brokerage
- BALL REAL ESTATE INC.
Similar homes for sale
These homes have similar price range, details and proximity to 40 Mountney


