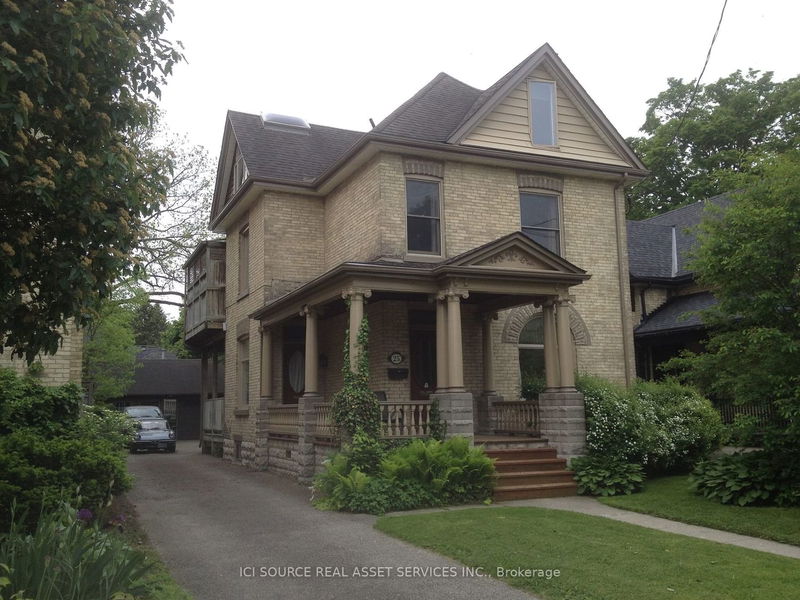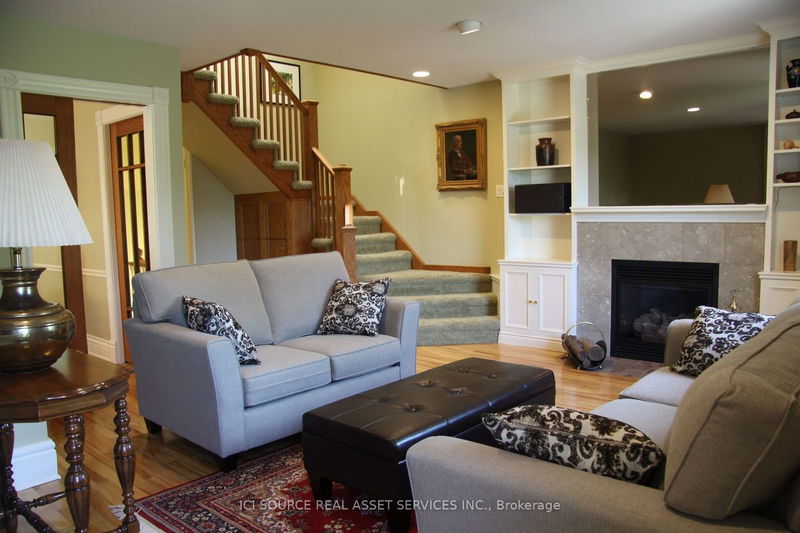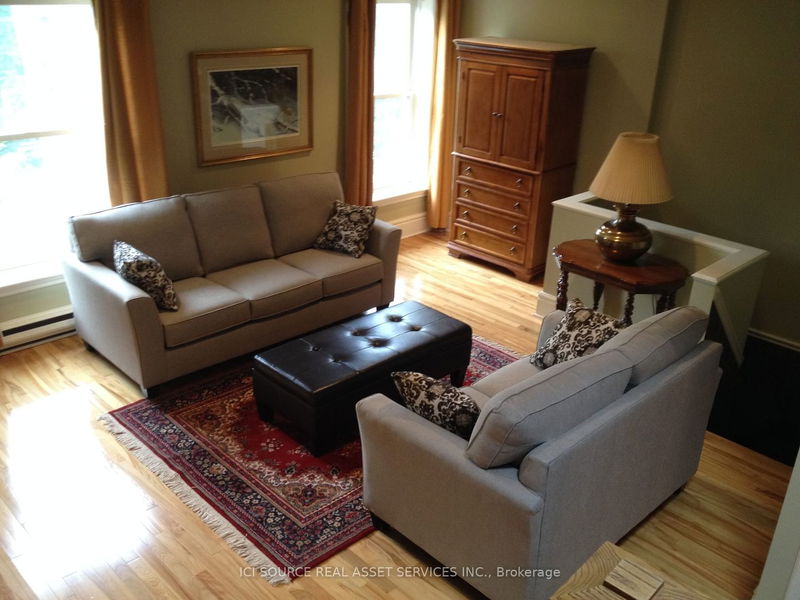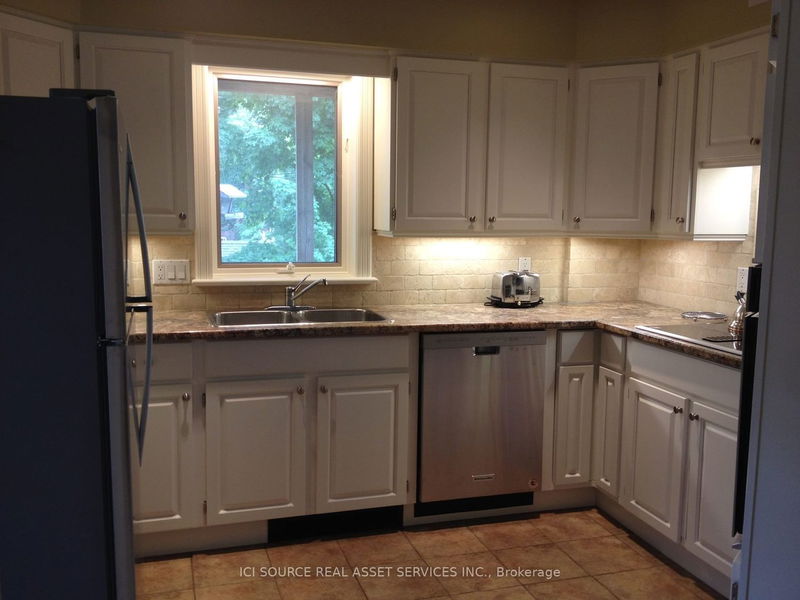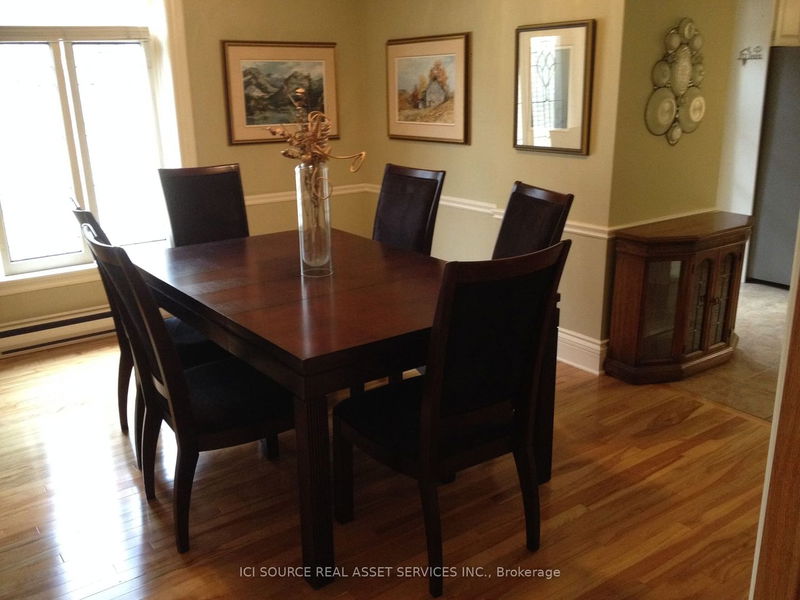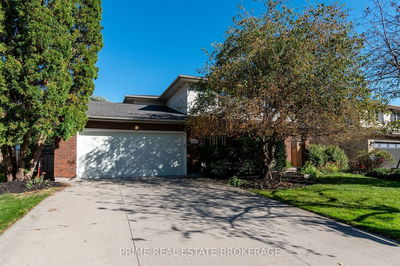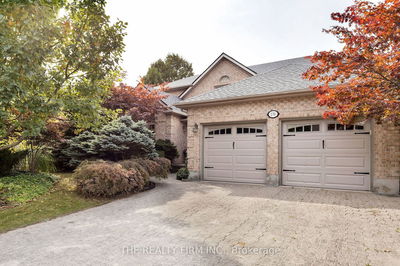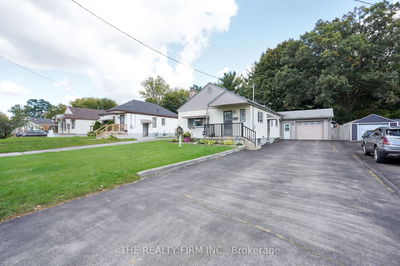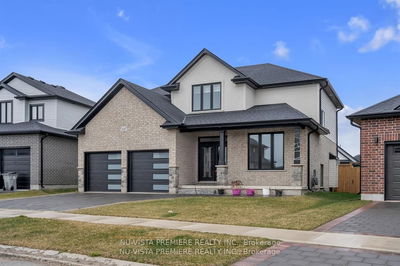25 Beaconsfield
South F | London
$998,000.00
Listed 4 months ago
- 4 bed
- 3 bath
- 2000-2500 sqft
- 5.0 parking
- Detached
Instant Estimate
$1,016,259
+$18,259 compared to list price
Upper range
$1,097,493
Mid range
$1,016,259
Lower range
$935,024
Property history
- May 29, 2024
- 4 months ago
Price Change
Listed for $998,000.00 • about 1 month on market
Sold for
Listed for $679,000.00 • on market
Sold for
Listed for $1,149,900.00 • on market
Sold for
Listed for $669,000.00 • on market
Sold for
Listed for $1,149,900.00 • on market
- Jun 1, 2018
- 6 years ago
Expired
Listed for $669,000.00 • 6 months on market
- Nov 22, 2017
- 7 years ago
Terminated
Listed for $679,000.00 • on market
- Jun 28, 1990
- 34 years ago
Sold for $200,000.00
Listed for $219,900.00 • 2 months on market
Location & area
Schools nearby
Home Details
- Description
- Beautifully restored house in wortley Village. Built in 1906, this 2.5 storey house has been updated and impeccably maintained keeping some of the structures original charm. The bright 2 bedroom main floor unit features both front and rear access, generous living room, modern kitchen with breakfast bar, 3 piece bath, 2 bedrooms, a gas fireplace, and a private deck. The clean, dry basement offers storage and personal laundry. The 1.5 storey upper unit has two bathrooms, front and rear entry, updated kitchen with stainless appliances, large living room with gas fireplace, bright dining room, personal laundry and two generous decks. There is a large heated workshop/garage with a finished office space perfect for a home business. The lot is deep with a shed for lawn equipment and plenty of paved parking. There are also two gas connections for barbeques on the house.
- Additional media
- -
- Property taxes
- $5,523.21 per year / $460.27 per month
- Basement
- Unfinished
- Year build
- -
- Type
- Detached
- Bedrooms
- 4
- Bathrooms
- 3
- Parking spots
- 5.0 Total | 2.0 Garage
- Floor
- -
- Balcony
- -
- Pool
- None
- External material
- Brick
- Roof type
- -
- Lot frontage
- -
- Lot depth
- -
- Heating
- Forced Air
- Fire place(s)
- Y
- Lower
- Kitchen
- 12’12” x 11’8”
- Dining
- 13’4” x 13’2”
- Br
- 10’9” x 10’0”
- 2nd Br
- 14’12” x 11’4”
- Bathroom
- 9’2” x 5’10”
- 2nd
- Kitchen
- 12’12” x 11’10”
- Dining
- 13’4” x 13’4”
- Family
- 14’12” x 20’6”
- Bathroom
- 9’2” x 5’12”
- 3rd
- Br
- 13’9” x 10’3”
- 2nd Br
- 11’12” x 16’12”
- Bathroom
- 13’11” x 8’2”
Listing Brokerage
- MLS® Listing
- X8387626
- Brokerage
- ICI SOURCE REAL ASSET SERVICES INC.
Similar homes for sale
These homes have similar price range, details and proximity to 25 Beaconsfield
