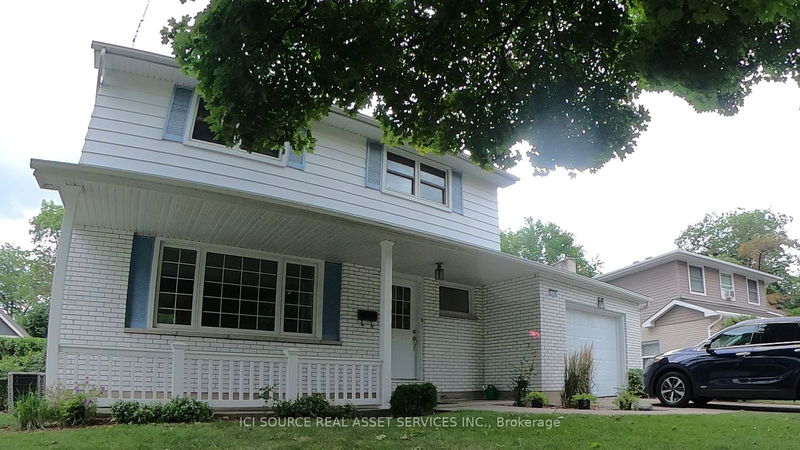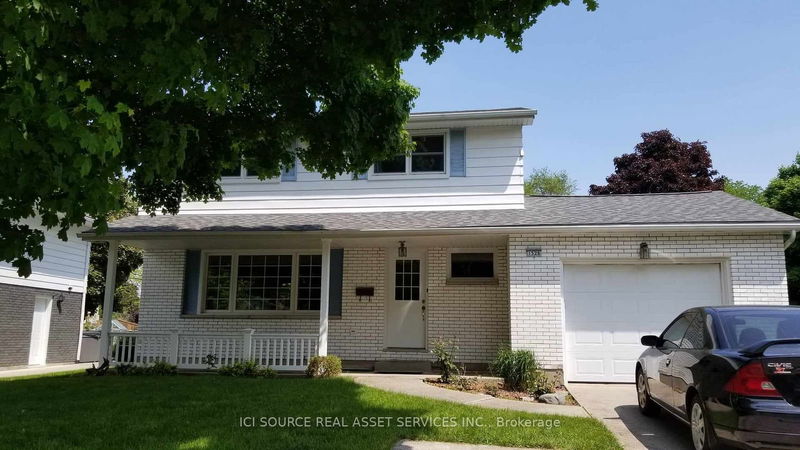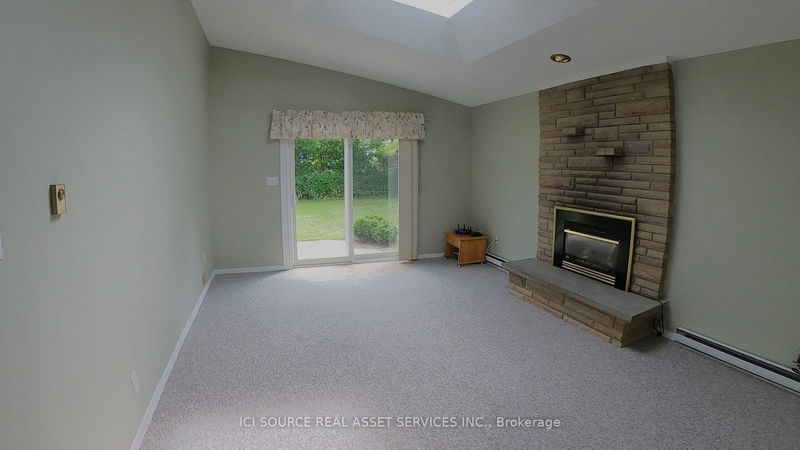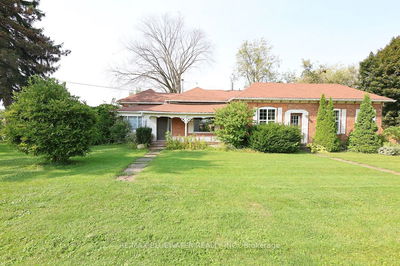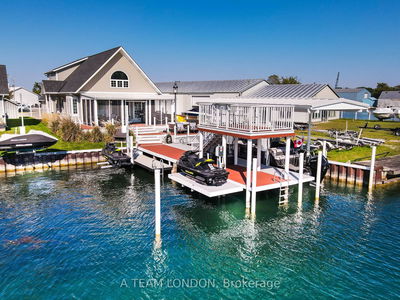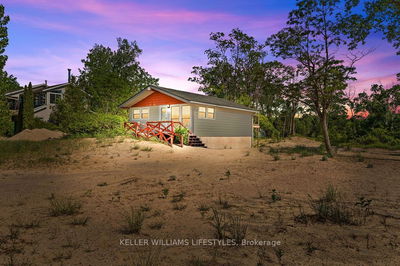1526 Randy
Sarnia | Sarnia
$559,000.00
Listed 4 months ago
- 4 bed
- 3 bath
- 1500-2000 sqft
- 4.0 parking
- Detached
Instant Estimate
$586,713
+$27,713 compared to list price
Upper range
$646,217
Mid range
$586,713
Lower range
$527,209
Property history
- Now
- Listed on May 31, 2024
Listed for $559,000.00
131 days on market
Location & area
Schools nearby
Home Details
- Description
- Two-story home with finished basement and attached garage with double driveway on quiet cul-de-sac close to schools, lake, and trails in north Sarnia. Maple kitchen cupboards and granite countertops. Family room addition with gas fireplace, skylight and patio doors to large back yard. Open concept finished basement. Bathroom on each floor. Newly painted family room, bedrooms, and entrance. Energy efficient upgrades include attic blown in insulation, energy efficient front door, garage door, patio door, and all windows. Both natural gas and electric radiant heat available. Ready to raise a family.
- Additional media
- -
- Property taxes
- $3,863.61 per year / $321.97 per month
- Basement
- Part Fin
- Year build
- -
- Type
- Detached
- Bedrooms
- 4
- Bathrooms
- 3
- Parking spots
- 4.0 Total | 1.0 Garage
- Floor
- -
- Balcony
- -
- Pool
- None
- External material
- Brick
- Roof type
- -
- Lot frontage
- -
- Lot depth
- -
- Heating
- Forced Air
- Fire place(s)
- Y
- Main
- Living
- 12’2” x 16’12”
- Kitchen
- 10’1” x 12’7”
- Dining
- 9’2” x 10’12”
- Family
- 13’7” x 18’0”
- 2nd
- Prim Bdrm
- 12’0” x 12’0”
- 2nd Br
- 8’12” x 12’0”
- 3rd Br
- 8’12” x 10’0”
- 4th Br
- 8’0” x 13’7”
- Bsmt
- Family
- 24’0” x 25’12”
Listing Brokerage
- MLS® Listing
- X8390820
- Brokerage
- ICI SOURCE REAL ASSET SERVICES INC.
Similar homes for sale
These homes have similar price range, details and proximity to 1526 Randy
