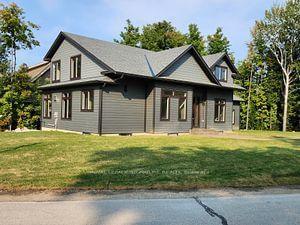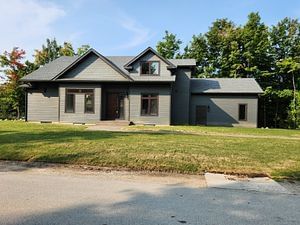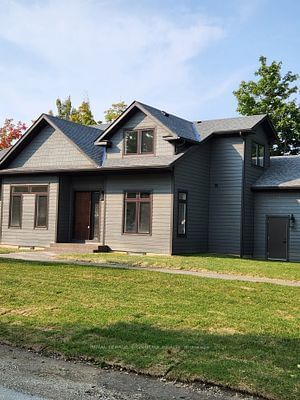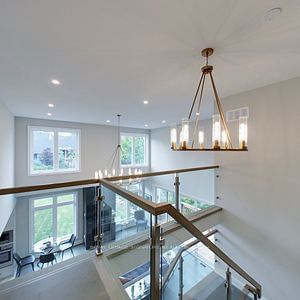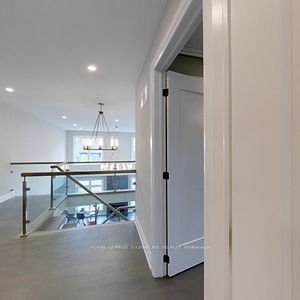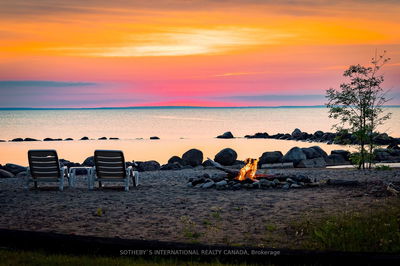115 Rankin's
Thornbury | Blue Mountains
$1,795,000.00
Listed 4 months ago
- 4 bed
- 4 bath
- 2500-3000 sqft
- 4.0 parking
- Detached
Instant Estimate
$1,649,489
-$145,511 compared to list price
Upper range
$1,896,435
Mid range
$1,649,489
Lower range
$1,402,543
Property history
- May 31, 2024
- 4 months ago
Extension
Listed for $1,795,000.00 • on market
- Mar 6, 2024
- 7 months ago
Terminated
Listed for $1,995,000.00 • 3 months on market
- Aug 25, 2023
- 1 year ago
Expired
Listed for $5,000.00 • 6 months on market
- Jan 19, 2023
- 2 years ago
Expired
Listed for $1,995,000.00 • about 1 year on market
- Oct 27, 2022
- 2 years ago
Expired
Listed for $6,000.00 • 6 months on market
- Sep 16, 2022
- 2 years ago
Expired
Listed for $2,450,000.00 • 4 months on market
Location & area
Schools nearby
Home Details
- Description
- Almost new home nestled in Lora Bay features Italian marble entrance, spacious open concept living area with gas fireplace and the kitchen with white acrylic cabinetry and built in appliances. Master bedroom features access to a balcony and spectacular ensuite with glass shower and oval tub. Main floor includes a puppy bath and a second bedroom and bathroom.
- Additional media
- https://youriguide.com/115_rankin_s_crescent_thornbury_on/
- Property taxes
- $6,004.00 per year / $500.33 per month
- Basement
- Finished
- Year build
- New
- Type
- Detached
- Bedrooms
- 4 + 3
- Bathrooms
- 4
- Parking spots
- 4.0 Total | 2.0 Garage
- Floor
- -
- Balcony
- -
- Pool
- None
- External material
- Board/Batten
- Roof type
- -
- Lot frontage
- -
- Lot depth
- -
- Heating
- Forced Air
- Fire place(s)
- Y
- Main
- Great Rm
- 19’9” x 18’12”
- Kitchen
- 11’1” x 12’12”
- Prim Bdrm
- 13’5” x 18’7”
- Bathroom
- 10’2” x 11’2”
- 2nd Br
- 8’12” x 11’3”
- Bathroom
- 6’12” x 9’7”
- Laundry
- 10’0” x 7’10”
- Dining
- 13’3” x 10’12”
- 2nd
- 3rd Br
- 13’6” x 14’10”
- 4th Br
- 9’2” x 11’5”
- Bsmt
- Family
- 0’0” x 0’0”
- 5th Br
- 0’0” x 0’0”
Listing Brokerage
- MLS® Listing
- X8391750
- Brokerage
- ROYAL LEPAGE SIGNATURE REALTY
Similar homes for sale
These homes have similar price range, details and proximity to 115 Rankin's
